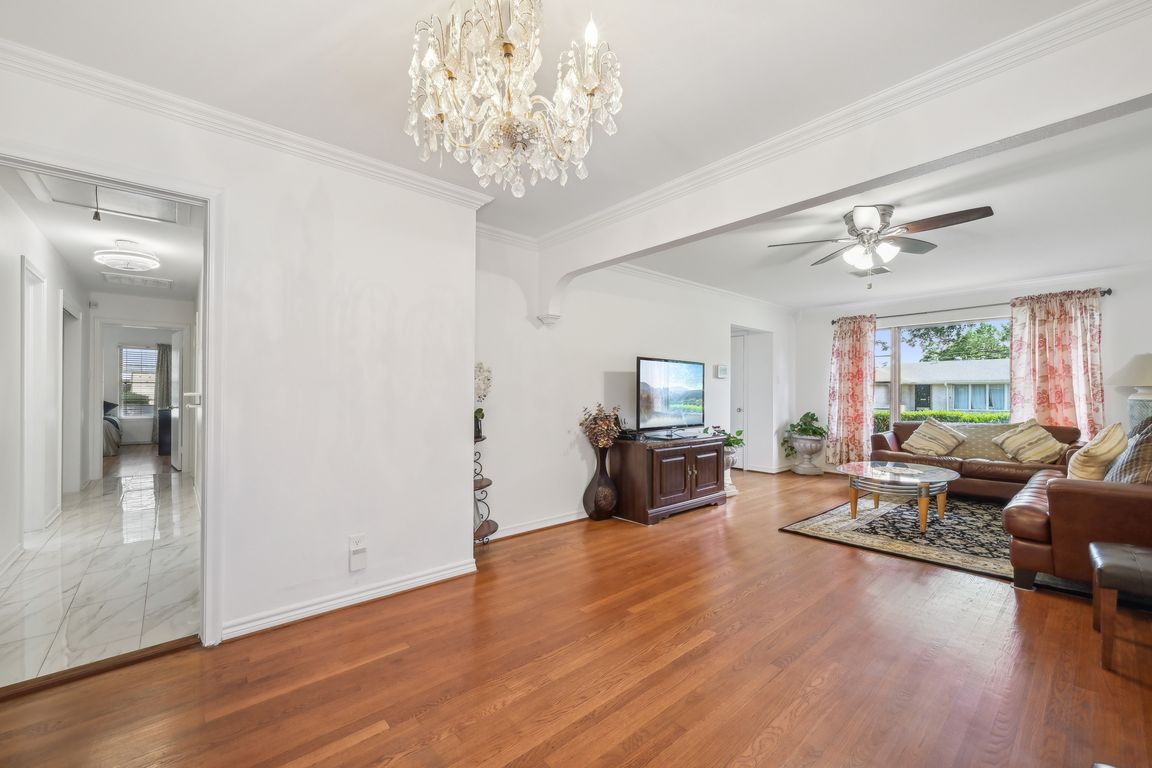
For salePrice cut: $15.1K (9/5)
$399,900
3beds
1,726sqft
3209 Newcastle Dr, Dallas, TX 75220
3beds
1,726sqft
Single family residence
Built in 1956
10,105 sqft
2 Attached garage spaces
$232 price/sqft
What's special
Large backyardSpacious bedroomsSpacious kitchenExpansive front driveway
This beautifully maintained home offers 3 spacious bedrooms, 2 full baths, and a family room filled with natural light. A spacious kitchen and generously sized bedrooms make this home as practical as it is inviting. Enjoy outdoor living with a large backyard featuring a deck—ideal for cookouts, gatherings, or peaceful evenings. ...
- 79 days
- on Zillow |
- 719 |
- 36 |
Source: NTREIS,MLS#: 20960606
Travel times
Kitchen
Living Room
Bedroom
Zillow last checked: 7 hours ago
Listing updated: September 05, 2025 at 10:33am
Listed by:
Betty Arguello 0693687 888-455-6040,
Fathom Realty LLC 888-455-6040
Source: NTREIS,MLS#: 20960606
Facts & features
Interior
Bedrooms & bathrooms
- Bedrooms: 3
- Bathrooms: 2
- Full bathrooms: 2
Primary bedroom
- Features: Separate Shower
- Level: First
- Dimensions: 15 x 13
Bedroom
- Level: First
- Dimensions: 12 x 12
Bedroom
- Level: First
- Dimensions: 13 x 12
Dining room
- Level: First
- Dimensions: 11 x 7
Other
- Level: First
- Dimensions: 7 x 8
Other
- Level: First
- Dimensions: 5 x 7
Kitchen
- Features: Eat-in Kitchen
- Level: First
- Dimensions: 13 x 8
Living room
- Level: First
- Dimensions: 18 x 12
Living room
- Level: First
- Dimensions: 17 x 14
Heating
- Central
Cooling
- Central Air
Appliances
- Included: Dishwasher, Electric Cooktop, Electric Range, Gas Water Heater
- Laundry: In Garage, In Kitchen
Features
- Chandelier, Eat-in Kitchen, High Speed Internet
- Flooring: Tile, Vinyl, Wood
- Has basement: No
- Number of fireplaces: 1
- Fireplace features: Gas Log, Wood Burning
Interior area
- Total interior livable area: 1,726 sqft
Video & virtual tour
Property
Parking
- Total spaces: 2
- Parking features: Converted Garage, Driveway
- Attached garage spaces: 2
- Has uncovered spaces: Yes
Features
- Levels: One
- Stories: 1
- Pool features: None
- Fencing: Wood
Lot
- Size: 10,105.92 Square Feet
- Dimensions: 76 x 132
- Features: Interior Lot
Details
- Parcel number: 00000596272000000
Construction
Type & style
- Home type: SingleFamily
- Architectural style: Traditional,Detached
- Property subtype: Single Family Residence
Materials
- Brick, Wood Siding
- Foundation: Pillar/Post/Pier
- Roof: Composition
Condition
- Year built: 1956
Utilities & green energy
- Sewer: Public Sewer
- Water: Public
- Utilities for property: Sewer Available, Water Available
Community & HOA
Community
- Security: Smoke Detector(s)
- Subdivision: Bradford Estates
HOA
- Has HOA: No
Location
- Region: Dallas
Financial & listing details
- Price per square foot: $232/sqft
- Tax assessed value: $382,560
- Annual tax amount: $8,550
- Date on market: 6/20/2025
- Exclusions: Personal Property, washer, dryer, water filter under the kitchen sink plants with the pods.