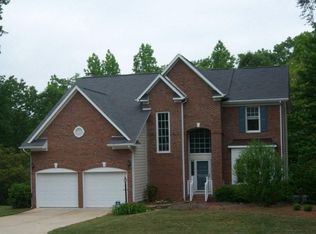Sold for $528,000 on 10/01/25
$528,000
3209 Peninsula Dr, Jamestown, NC 27282
4beds
2,978sqft
Stick/Site Built, Residential, Single Family Residence
Built in 1996
0.32 Acres Lot
$530,500 Zestimate®
$--/sqft
$2,895 Estimated rent
Home value
$530,500
$483,000 - $584,000
$2,895/mo
Zestimate® history
Loading...
Owner options
Explore your selling options
What's special
Lakefront living! Stunning home perfectly positioned on Uwharrie Lake in Jamestown. An ideal blend of comfort, style, & outdoor enjoyment. Spend your evenings by the firepit, relaxing under the gazebo, or taking in the peaceful views of nature from the freshly refinished deck. The 2-story foyer sets the tone for the spacious interior. The formal dining room features elegant chair rail moldings, while the kitchen includes granite countertops, an island, pantry, & breakfast area overlooking the lake. Wood flooring in the foyer, kitchen, & breakfast area add warmth & charm. Upstairs, the primary suite boosts a vaulted ceiling, plant shelf, & en-suite bath. 3 additional bedrooms & 2 more full baths provide plenty of space for family & guests. Updates include new roof (2019), new windows (2021), gas logs (2023), & siding on back (2023). From morning coffee on the deck to evenings by the fire, this is the lifestyle you have been dreaming of. Refrigerator, washer & dryer remain w/home.
Zillow last checked: 8 hours ago
Listing updated: October 01, 2025 at 11:12am
Listed by:
Laura Faircloth Gault 336-558-7771,
Coldwell Banker Advantage
Bought with:
Suyun Huang, 269871
Bethany Realty
Source: Triad MLS,MLS#: 1191507 Originating MLS: High Point
Originating MLS: High Point
Facts & features
Interior
Bedrooms & bathrooms
- Bedrooms: 4
- Bathrooms: 4
- Full bathrooms: 3
- 1/2 bathrooms: 1
- Main level bathrooms: 1
Primary bedroom
- Level: Second
- Dimensions: 18.92 x 13.25
Bedroom 2
- Level: Second
- Dimensions: 10.33 x 15.25
Bedroom 3
- Level: Second
- Dimensions: 11.33 x 13.25
Bedroom 4
- Level: Second
- Dimensions: 14.5 x 14.75
Breakfast
- Level: Main
- Dimensions: 10.67 x 12.92
Dining room
- Level: Main
- Dimensions: 12.83 x 13.25
Entry
- Level: Main
- Dimensions: 11.75 x 10
Kitchen
- Level: Main
- Dimensions: 16.33 x 9.5
Laundry
- Level: Main
- Dimensions: 5.92 x 5.67
Living room
- Level: Main
- Dimensions: 19.92 x 18.25
Office
- Level: Main
- Dimensions: 14.92 x 13.25
Heating
- Forced Air, Natural Gas
Cooling
- Central Air
Appliances
- Included: Microwave, Oven, Cooktop, Dishwasher, Disposal, Gas Water Heater
- Laundry: Dryer Connection, Main Level, Washer Hookup
Features
- Ceiling Fan(s), Dead Bolt(s), Soaking Tub, Kitchen Island, Pantry, Separate Shower, Solid Surface Counter, Vaulted Ceiling(s)
- Flooring: Carpet, Tile, Vinyl, Wood
- Doors: Insulated Doors, Storm Door(s)
- Windows: Insulated Windows
- Basement: Crawl Space
- Attic: Storage,Pull Down Stairs
- Number of fireplaces: 1
- Fireplace features: Gas Log, Living Room
Interior area
- Total structure area: 2,978
- Total interior livable area: 2,978 sqft
- Finished area above ground: 2,978
Property
Parking
- Total spaces: 2
- Parking features: Driveway, Garage, Paved, Garage Door Opener, Attached
- Attached garage spaces: 2
- Has uncovered spaces: Yes
Features
- Levels: Two
- Stories: 2
- Pool features: None
- Fencing: Fenced
- Waterfront features: Lake Front
Lot
- Size: 0.32 Acres
- Features: Partially Wooded
- Residential vegetation: Partially Wooded
Details
- Additional structures: Gazebo
- Parcel number: 0208599
- Zoning: RS-12
- Special conditions: Owner Sale
Construction
Type & style
- Home type: SingleFamily
- Architectural style: Traditional
- Property subtype: Stick/Site Built, Residential, Single Family Residence
Materials
- Brick, Composite Siding
Condition
- Year built: 1996
Utilities & green energy
- Sewer: Public Sewer
- Water: Public
Community & neighborhood
Security
- Security features: Smoke Detector(s)
Location
- Region: Jamestown
- Subdivision: Peninsula At James Landing
HOA & financial
HOA
- Has HOA: Yes
- HOA fee: $25 monthly
Other
Other facts
- Listing agreement: Exclusive Right To Sell
Price history
| Date | Event | Price |
|---|---|---|
| 10/1/2025 | Sold | $528,000-1.3% |
Source: | ||
| 8/25/2025 | Pending sale | $535,000 |
Source: | ||
| 8/18/2025 | Listed for sale | $535,000+72.6% |
Source: | ||
| 8/26/2016 | Sold | $310,000 |
Source: | ||
| 7/28/2016 | Pending sale | $310,000$104/sqft |
Source: Lawrence Real Estate Group #802416 | ||
Public tax history
| Year | Property taxes | Tax assessment |
|---|---|---|
| 2025 | $4,615 | $334,900 |
| 2024 | $4,615 +2.2% | $334,900 |
| 2023 | $4,514 | $334,900 |
Find assessor info on the county website
Neighborhood: 27282
Nearby schools
GreatSchools rating
- 8/10Florence Elementary SchoolGrades: PK-5Distance: 2 mi
- 3/10Southwest Guilford Middle SchoolGrades: 6-8Distance: 3.2 mi
- 5/10Southwest Guilford High SchoolGrades: 9-12Distance: 3.4 mi
Schools provided by the listing agent
- Elementary: Florence
- Middle: Southwest
- High: Southwest
Source: Triad MLS. This data may not be complete. We recommend contacting the local school district to confirm school assignments for this home.
Get a cash offer in 3 minutes
Find out how much your home could sell for in as little as 3 minutes with a no-obligation cash offer.
Estimated market value
$530,500
Get a cash offer in 3 minutes
Find out how much your home could sell for in as little as 3 minutes with a no-obligation cash offer.
Estimated market value
$530,500
