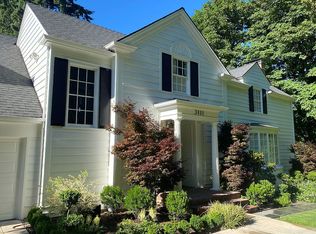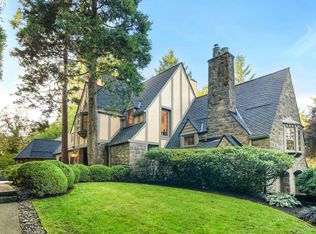Sold
$885,000
3209 SW Talbot Rd, Portland, OR 97201
5beds
5,170sqft
Residential, Single Family Residence
Built in 1991
0.62 Acres Lot
$872,700 Zestimate®
$171/sqft
$6,943 Estimated rent
Home value
$872,700
$812,000 - $943,000
$6,943/mo
Zestimate® history
Loading...
Owner options
Explore your selling options
What's special
Exquisite, contemporary style home on a 0.62 acre lot, nestled in coveted SouthWest Hills neighborhood. This stunning residence epitomizes luxury living at its finest. From the gated entrance to the meticulously designed interiors, every detail exudes luxury and refinement. Spanning across 5170 SQFT, this home offers 5 bedrooms, 4.5 bathrooms and thoughtfully designed layout with tons of natural light. Welcoming entrance leads to the formal dining and family rooms with fireplace. The chef's kitchen is a culinary enthusiast's dream, featuring island, new SS appliances including gas cooktop, microwave, oven, fridge, dishwasher, custom cabinetry, granite countertops and a cozy eating area. Upstairs has 4 bedrooms including the opulent master suite, complete with a spa-like ensuite bathroom, oversized walk-in closet, a den with fireplace and a private balcony. Additional bedrooms are equally lavish, providing comfort, privacy and versatility. Convenient laundry room incl Washer/Dryer & storage options. The finished basement could be a separate ADU featuring a private entrance, 1 bed/1 bath, a living room with fireplace, a kitchenette with all appliances including a range, dishwasher, microwave & fridge, a laundry room with Washer/Dryer and a private covered deck. Highlighting Features; Gated entry, New interior paint, New carpet, Re-finished hardwood floors, New LVT flooring, high ceilings, fireplace on each level & versatile multiple decks. Embrace the outdoors with multiple expansive decks that offer seamless indoor-outdoor living. Perfect for al fresco dining, entertaining. Attached 2-car garage. Fantastic location, close to dining, shopping & entertainment options. Top Rated school district! Easy access to parks, trails & recreational activities. Schedule your private tour today! [Home Energy Score = 2. HES Report at https://rpt.greenbuildingregistry.com/hes/OR10064755]
Zillow last checked: 8 hours ago
Listing updated: December 17, 2024 at 12:49am
Listed by:
Rick Sadle 503-828-9551,
Keller Williams Realty Professionals,
Kristine Pheanis 503-804-8277,
Keller Williams Realty Professionals
Bought with:
Hannah Novak, 201103007
Real Broker
Source: RMLS (OR),MLS#: 24469129
Facts & features
Interior
Bedrooms & bathrooms
- Bedrooms: 5
- Bathrooms: 5
- Full bathrooms: 4
- Partial bathrooms: 1
- Main level bathrooms: 1
Primary bedroom
- Features: Builtin Features, Deck, Fireplace, French Doors, Soaking Tub, Suite, Walkin Closet, Walkin Shower, Wallto Wall Carpet
- Level: Upper
Bedroom 2
- Features: Deck, Closet, Wallto Wall Carpet
- Level: Upper
Bedroom 3
- Features: Bay Window, Builtin Features, Walkin Closet, Wallto Wall Carpet
- Level: Upper
Bedroom 4
- Features: Bathroom, Closet, Suite, Wallto Wall Carpet
- Level: Upper
Bedroom 5
- Features: Bathroom, Closet, Wallto Wall Carpet
- Level: Lower
Dining room
- Features: Builtin Features, Deck, French Doors, Hardwood Floors
- Level: Main
Family room
- Features: Fireplace, Wallto Wall Carpet
- Level: Lower
Kitchen
- Features: Cook Island, Dishwasher, Eat Bar, Eating Area, Hardwood Floors, Island, Microwave, Pantry, Builtin Oven, Free Standing Refrigerator, Granite
- Level: Main
Living room
- Features: Deck, Sliding Doors, Wallto Wall Carpet
- Level: Main
Heating
- Forced Air, Fireplace(s)
Cooling
- Central Air
Appliances
- Included: Built In Oven, Built-In Range, Convection Oven, Cooktop, Dishwasher, Disposal, Free-Standing Range, Free-Standing Refrigerator, Gas Appliances, Microwave, Stainless Steel Appliance(s), Washer/Dryer, Gas Water Heater
- Laundry: Laundry Room
Features
- Granite, High Ceilings, Soaking Tub, Bathroom, Closet, Suite, Built-in Features, Walk-In Closet(s), Formal, Cook Island, Eat Bar, Eat-in Kitchen, Kitchen Island, Pantry, Walkin Shower
- Flooring: Hardwood, Wall to Wall Carpet
- Doors: French Doors, Sliding Doors
- Windows: Bay Window(s)
- Basement: Exterior Entry,Finished
- Number of fireplaces: 3
- Fireplace features: Gas, Wood Burning
Interior area
- Total structure area: 5,170
- Total interior livable area: 5,170 sqft
Property
Parking
- Total spaces: 2
- Parking features: Driveway, Secured, Garage Door Opener, Attached
- Attached garage spaces: 2
- Has uncovered spaces: Yes
Accessibility
- Accessibility features: Garage On Main, Natural Lighting, Accessibility
Features
- Stories: 3
- Patio & porch: Covered Deck, Deck
- Exterior features: Yard
- Fencing: Fenced
- Has view: Yes
- View description: Territorial, Trees/Woods
Lot
- Size: 0.62 Acres
- Features: Gated, Level, Private, Sloped, Trees, SqFt 20000 to Acres1
Details
- Parcel number: R229673
- Zoning: R10
Construction
Type & style
- Home type: SingleFamily
- Architectural style: Contemporary,Traditional
- Property subtype: Residential, Single Family Residence
Materials
- Cedar, Lap Siding, Wood Siding
- Foundation: Concrete Perimeter
- Roof: Shingle
Condition
- Updated/Remodeled
- New construction: No
- Year built: 1991
Utilities & green energy
- Gas: Gas
- Sewer: Public Sewer
- Water: Public
Community & neighborhood
Location
- Region: Portland
- Subdivision: Southwest Hills
Other
Other facts
- Listing terms: Cash,Conventional,FHA,VA Loan
- Road surface type: Paved
Price history
| Date | Event | Price |
|---|---|---|
| 12/16/2024 | Sold | $885,000-9.2%$171/sqft |
Source: | ||
| 11/6/2024 | Pending sale | $975,000$189/sqft |
Source: | ||
| 10/23/2024 | Price change | $975,000-2.4%$189/sqft |
Source: | ||
| 9/27/2024 | Price change | $999,000-0.1%$193/sqft |
Source: | ||
| 8/13/2024 | Price change | $999,999-9.1%$193/sqft |
Source: | ||
Public tax history
| Year | Property taxes | Tax assessment |
|---|---|---|
| 2025 | $23,825 +5.4% | $1,157,980 +3% |
| 2024 | $22,603 +1.9% | $1,124,260 +3% |
| 2023 | $22,185 +1.1% | $1,091,520 +3% |
Find assessor info on the county website
Neighborhood: Southwest Hills
Nearby schools
GreatSchools rating
- 9/10Ainsworth Elementary SchoolGrades: K-5Distance: 0.8 mi
- 5/10West Sylvan Middle SchoolGrades: 6-8Distance: 2.5 mi
- 8/10Lincoln High SchoolGrades: 9-12Distance: 1.6 mi
Schools provided by the listing agent
- Elementary: Ainsworth
- Middle: West Sylvan
- High: Lincoln
Source: RMLS (OR). This data may not be complete. We recommend contacting the local school district to confirm school assignments for this home.
Get a cash offer in 3 minutes
Find out how much your home could sell for in as little as 3 minutes with a no-obligation cash offer.
Estimated market value$872,700
Get a cash offer in 3 minutes
Find out how much your home could sell for in as little as 3 minutes with a no-obligation cash offer.
Estimated market value
$872,700

