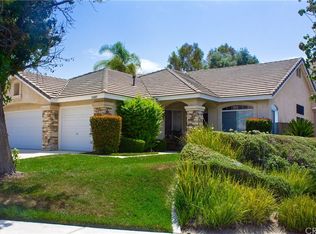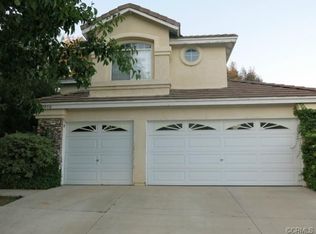Sold for $875,000 on 12/01/25
Listing Provided by:
Tom Bashe DRE #01383456 951-491-5052,
Localist Realty
Bought with: Real Broker
$875,000
32099 Corte Carmela, Temecula, CA 92592
4beds
2,590sqft
Single Family Residence
Built in 1997
8,276 Square Feet Lot
$874,800 Zestimate®
$338/sqft
$4,180 Estimated rent
Home value
$874,800
$796,000 - $954,000
$4,180/mo
Zestimate® history
Loading...
Owner options
Explore your selling options
What's special
Welcome to one of the most sought-after streets in Temecula’s highly desired Vintage Hills community. Here you find charm, convenience, & comfort all in one. Tucked away on a quiet cul-de-sac, this beautiful 4-bedroom, 3-bath home offers an ideal blend of privacy, function, & everyday livability. With an open floor plan, the layout flows effortlessly, featuring both the open feel for entertaining & the cozy traditional spaces that make a house feel like home. Entering into the home you are greeted by the voluminous 2 story ceilings in the formal living & dining areas, separated from the kitchen & family room. The kitchen is bright & welcoming, showcasing white upper cabinets, blue-gray lowers, granite countertops & a stainless steel sink - framed by a picture window overlooking the backyard. The kitchen opens to the family room with its fireplace & a built-in media wall. A French door connects to the backyard, where you can enjoy an expansive covered patio with built-in BBQ area, featuring prep sink & bar stool seating. A sparkling pool & elevated spa, surrounded by lush lawn & fruit trees creates the perfect space for entertaining and relaxation. Completing downstairs is a den that can easily convert into a 4th bedroom, a full bathroom, & separate laundry room connecting to the spacious 3 car garage. Upstairs, the primary suite was designed with comfort in mind, featuring its own quiet, energy-efficient mini split system, that lets you set your perfect temperature without affecting the rest of the home; vaulted ceilings, a spacious ensuite bath with separate shower & tub, dual sinks & a walk-in closet. A sliding door provides direct access to an oversized balcony with southern exposure, peek-a-boo valley views, & stairs leading down to the backyard. There are 2 additional bedrooms with a shared bathroom & a large loft. Beyond the property, you’re just steps from top-rated schools: Vintage Hills Elementary, Temecula Middle School, Temecula Valley High School & Linfield Christian School. Vintage Hills offers resort-style amenities, including 2 pool areas & a clubhouse. Vintage Hills Park offers tennis & basketball courts, playground and a large grassy park. Bordering Temecula Wine Country, minutes from Old Town Temecula, Ronald Reagan Sports Park, & the Barons Market Center with local favorites. This home offers the perfect blend of location, lifestyle & opportunity, a home designed for making lasting memories in one of Temecula’s most loved neighborhoods.
Zillow last checked: 8 hours ago
Listing updated: December 02, 2025 at 01:08pm
Listing Provided by:
Tom Bashe DRE #01383456 951-491-5052,
Localist Realty
Bought with:
Thomas Konja, DRE #02117486
Real Broker
Source: CRMLS,MLS#: SW25246512 Originating MLS: California Regional MLS
Originating MLS: California Regional MLS
Facts & features
Interior
Bedrooms & bathrooms
- Bedrooms: 4
- Bathrooms: 3
- Full bathrooms: 3
- Main level bathrooms: 1
- Main level bedrooms: 1
Primary bedroom
- Features: Primary Suite
Bedroom
- Features: Bedroom on Main Level
Bathroom
- Features: Bathtub, Closet, Dual Sinks, Enclosed Toilet, Full Bath on Main Level, Separate Shower, Vanity, Walk-In Shower
Kitchen
- Features: Granite Counters, Kitchen Island, Kitchen/Family Room Combo
Heating
- Central
Cooling
- Central Air
Appliances
- Included: Barbecue, Dishwasher, Electric Range, Gas Range, Gas Water Heater, Microwave, Water To Refrigerator
- Laundry: Inside, Laundry Room
Features
- Balcony, Breakfast Area, Ceiling Fan(s), Separate/Formal Dining Room, Granite Counters, High Ceilings, Recessed Lighting, Two Story Ceilings, Bedroom on Main Level, Entrance Foyer, Primary Suite, Walk-In Closet(s)
- Flooring: Carpet, Tile
- Has fireplace: Yes
- Fireplace features: Family Room
- Common walls with other units/homes: No Common Walls
Interior area
- Total interior livable area: 2,590 sqft
Property
Parking
- Total spaces: 6
- Parking features: Door-Multi, Direct Access, Driveway, Garage Faces Front, Garage, Garage Door Opener
- Attached garage spaces: 3
- Uncovered spaces: 3
Features
- Levels: Two
- Stories: 2
- Entry location: 1
- Exterior features: Barbecue
- Has private pool: Yes
- Pool features: Private, Association
- Has spa: Yes
- Spa features: Association, Private
- Has view: Yes
- View description: Mountain(s), Neighborhood, Pool, Trees/Woods
Lot
- Size: 8,276 sqft
- Features: Back Yard, Cul-De-Sac, Front Yard, Lawn, Level, Rectangular Lot, Yard
Details
- Parcel number: 954380034
- Special conditions: Standard
- Other equipment: Satellite Dish
Construction
Type & style
- Home type: SingleFamily
- Property subtype: Single Family Residence
Materials
- Foundation: Slab
Condition
- New construction: No
- Year built: 1997
Utilities & green energy
- Sewer: Public Sewer
- Water: Public
Community & neighborhood
Security
- Security features: Closed Circuit Camera(s), Carbon Monoxide Detector(s), Smoke Detector(s)
Community
- Community features: Curbs, Storm Drain(s), Street Lights, Suburban, Sidewalks
Location
- Region: Temecula
HOA & financial
HOA
- Has HOA: Yes
- HOA fee: $120 monthly
- Amenities included: Clubhouse, Sport Court, Picnic Area, Playground, Pool, Spa/Hot Tub, Tennis Court(s)
- Association name: Vintage Hills
- Association phone: 800-227-6225
Other
Other facts
- Listing terms: Cash to New Loan
- Road surface type: Paved
Price history
| Date | Event | Price |
|---|---|---|
| 12/1/2025 | Sold | $875,000+2.9%$338/sqft |
Source: | ||
| 11/19/2025 | Pending sale | $850,000$328/sqft |
Source: | ||
| 10/31/2025 | Contingent | $850,000$328/sqft |
Source: | ||
| 10/24/2025 | Listed for sale | $850,000+54.5%$328/sqft |
Source: | ||
| 8/4/2004 | Sold | $550,000+190.2%$212/sqft |
Source: Public Record | ||
Public tax history
| Year | Property taxes | Tax assessment |
|---|---|---|
| 2025 | $9,212 +1.5% | $805,656 +2% |
| 2024 | $9,073 +0.9% | $789,860 +2% |
| 2023 | $8,994 +6.5% | $774,373 +6.6% |
Find assessor info on the county website
Neighborhood: 92592
Nearby schools
GreatSchools rating
- 6/10Vintage Hills Elementary SchoolGrades: K-5Distance: 0.2 mi
- 8/10Temecula Middle SchoolGrades: 6-8Distance: 0.4 mi
- 9/10Temecula Valley High SchoolGrades: 9-12Distance: 1.3 mi
Schools provided by the listing agent
- Elementary: Vintage Hills
- Middle: Temecula
- High: Temecula Valley
Source: CRMLS. This data may not be complete. We recommend contacting the local school district to confirm school assignments for this home.
Get a cash offer in 3 minutes
Find out how much your home could sell for in as little as 3 minutes with a no-obligation cash offer.
Estimated market value
$874,800
Get a cash offer in 3 minutes
Find out how much your home could sell for in as little as 3 minutes with a no-obligation cash offer.
Estimated market value
$874,800

