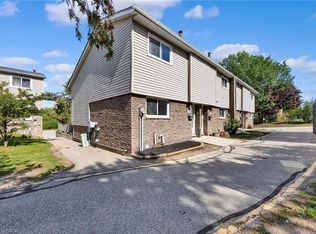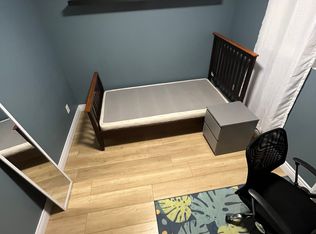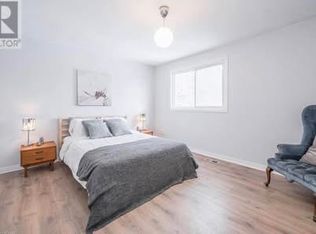Sold for $399,000 on 10/01/25
C$399,000
320C Bluevale St N, Waterloo, ON N2J 4G3
3beds
1,055sqft
Row/Townhouse, Residential, Condominium
Built in 1972
-- sqft lot
$-- Zestimate®
C$378/sqft
$-- Estimated rent
Home value
Not available
Estimated sales range
Not available
Not available
Loading...
Owner options
Explore your selling options
What's special
Affordable 3-Bedroom Townhouse for Sale in Waterloo —Updated Kitchen, Prime Location, Move-In Ready. This well maintained 3-bedroom, 3-bath multi-level townhouse condo offers unbeatable value for families, first-time buyers, and savvy investors. Step inside this smoke-free, carpet-free home to find a mix of original wood flooring and durable laminate. Freshly painted trim and hallways create a bright, welcoming atmosphere. The renovated kitchen features open shelving, sleek cabinetry, an eat-in dinette space, modern stainless steel appliances (fridge, stove, and dishwasher), and lots of storage, perfect for both everyday meals and light entertaining. Bedrooms are versatile, ideal for cozy retreats, home offices, or workout spaces. Walk out your updated living room to your own private deck and garden. Newer furnace and A/C systems (Aug 2024) provide peace of mind. Perfectly located in a friendly, walkable neighbourhood, steps from Lincoln Heights Public School (K-8), Bluevale Collegiate Institute, Glenridge Plaza, and bus routes to Bridgeport Plaza, Conestoga Mall, UW, WLU and Conestoga College, making shopping, dining, schooling a breeze. Two mins from expressway interchanges shaves time off your daily commute and local errands. Whether you’re searching for a comfortable family home in a high-demand area or a low-maintenance property with attractive rental potential, this affordable gem delivers location, convenience, and long-term value.
Zillow last checked: 8 hours ago
Listing updated: September 30, 2025 at 11:46pm
Listed by:
Terry Riddoch, Broker,
RE/MAX REAL ESTATE CENTRE INC.,
Jeff Radun, Salesperson,
RE/MAX Real Estate Centre Inc.
Source: ITSO,MLS®#: 40760029Originating MLS®#: Cornerstone Association of REALTORS®
Facts & features
Interior
Bedrooms & bathrooms
- Bedrooms: 3
- Bathrooms: 3
- Full bathrooms: 2
- 1/2 bathrooms: 1
- Main level bathrooms: 1
Bedroom
- Level: Second
Bedroom
- Level: Second
Other
- Level: Third
Bathroom
- Features: 2-Piece
- Level: Main
Bathroom
- Features: 4-Piece
- Level: Third
Bathroom
- Features: 3-Piece
- Level: Basement
Kitchen
- Level: Main
Recreation room
- Level: Lower
Utility room
- Level: Basement
Heating
- Forced Air, Natural Gas
Cooling
- Central Air
Appliances
- Included: Water Heater, Water Softener
- Laundry: In Basement
Features
- Basement: Partial,Partially Finished
- Has fireplace: No
Interior area
- Total structure area: 1,080
- Total interior livable area: 1,055 sqft
- Finished area above ground: 1,055
- Finished area below ground: 25
Property
Parking
- Total spaces: 1
- Parking features: Assigned, Outside/Surface/Open
- Uncovered spaces: 1
Features
- Patio & porch: Deck
- Exterior features: Landscaped
- Frontage type: North
- Frontage length: 0.00
Lot
- Features: Urban, Rectangular, Dog Park, Highway Access, Landscaped, Park, Playground Nearby, Public Transit, Rec./Community Centre, Schools, Shopping Nearby
Details
- Parcel number: 232340047
- Zoning: MD
Construction
Type & style
- Home type: Townhouse
- Architectural style: Split Level
- Property subtype: Row/Townhouse, Residential, Condominium
- Attached to another structure: Yes
Materials
- Brick, Vinyl Siding
- Foundation: Poured Concrete
- Roof: Asphalt Shing
Condition
- 51-99 Years
- New construction: No
- Year built: 1972
Utilities & green energy
- Sewer: Sewer (Municipal)
- Water: Municipal
Community & neighborhood
Location
- Region: Waterloo
HOA & financial
HOA
- Has HOA: Yes
- HOA fee: C$431 monthly
- Amenities included: BBQs Permitted, Parking
- Services included: Insurance, Common Elements, Maintenance Grounds, Parking, Snow Removal, Water
Price history
| Date | Event | Price |
|---|---|---|
| 10/1/2025 | Sold | C$399,000C$378/sqft |
Source: ITSO #40760029 | ||
Public tax history
Tax history is unavailable.
Neighborhood: N2J
Nearby schools
GreatSchools rating
No schools nearby
We couldn't find any schools near this home.
Schools provided by the listing agent
- Elementary: Lincoln Heights Ps, Mere Elisabeth-Bruyere
- High: Bluevale High School
Source: ITSO. This data may not be complete. We recommend contacting the local school district to confirm school assignments for this home.


