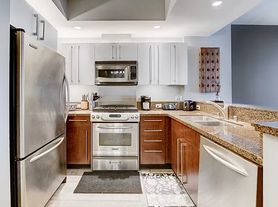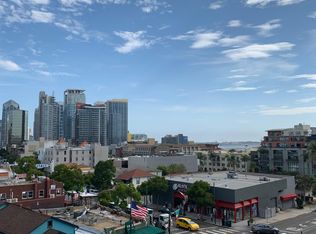BEAUTIFULLY FURNISHED 21st floor rarely offered w/ amazing views of the City, Mountains, Bay & Coronado Bridge. Open kitchen concept, floor to ceiling windows allows for the light & bright ambiance. Hardwood flooring throughout except in bedrooms. Kitchen Aid stainless steel appliances, granite countertops. Spacious balcony feels like an extension of the living room. Icon complex amenities: 26th floor Skybox common area(Absorb views of cityscape, petco park, ocean/bay/coronado Island/bridge) 1,700 sqft fitness, theater room, clubhouse. BEAUTIFULLY FURNISHED 21st floor rarely offered w/ amazing views of City, Mountains, Bay & Bridge. Open kitchen concept, floor to ceiling windows allows for the light & bright ambiance. Hardwood flooring throughout except in bedrooms. Kitchen Aid stainless steel appliances, granite countertops. Spacious balcony feels like an extension of the living room. Icon complex amenities: 26th floor Skybox common area(Absorb views of cityscape, petco park, ocean/bay/Coronado Island/bridge) 1,700 sqft fitness, theater room, clubhouse.
House for rent
$2,995/mo
321 10th Ave UNIT 2103, San Diego, CA 92101
1beds
621sqft
Price may not include required fees and charges.
Singlefamily
Available now
No pets
Electric laundry
1 Garage space parking
Forced air
What's special
Floor to ceiling windowsGranite countertopsLight and bright ambianceOpen kitchen concept
- 10 days |
- -- |
- -- |
Zillow last checked: 8 hours ago
Listing updated: December 03, 2025 at 05:33am
Travel times
Looking to buy when your lease ends?
Consider a first-time homebuyer savings account designed to grow your down payment with up to a 6% match & a competitive APY.
Facts & features
Interior
Bedrooms & bathrooms
- Bedrooms: 1
- Bathrooms: 1
- Full bathrooms: 1
Heating
- Forced Air
Appliances
- Included: Dishwasher, Disposal, Dryer, Microwave, Refrigerator, Washer
- Laundry: Electric, In Unit
Features
- Furnished: Yes
Interior area
- Total interior livable area: 621 sqft
Property
Parking
- Total spaces: 1
- Parking features: Assigned, Garage, Covered
- Has garage: Yes
- Details: Contact manager
Features
- Exterior features: Assigned, Electric, Fire Sprinklers, Gated, Heating system: Forced Air Unit, N/K, Pets - No, Underground
Details
- Parcel number: 5353622927
Construction
Type & style
- Home type: SingleFamily
- Property subtype: SingleFamily
Condition
- Year built: 2007
Community & HOA
Location
- Region: San Diego
Financial & listing details
- Lease term: Contact For Details
Price history
| Date | Event | Price |
|---|---|---|
| 11/24/2025 | Listed for rent | $2,995+49.8%$5/sqft |
Source: SDMLS #250044640 | ||
| 1/11/2021 | Sold | $429,700+1.1%$692/sqft |
Source: | ||
| 4/25/2018 | Sold | $425,000-0.9%$684/sqft |
Source: Public Record | ||
| 3/20/2018 | Price change | $429,000-1.4%$691/sqft |
Source: Redfin Corporation #180008130 | ||
| 2/16/2018 | Listed for sale | $434,900+4.8%$700/sqft |
Source: Redfin Corporation #180008130 | ||

