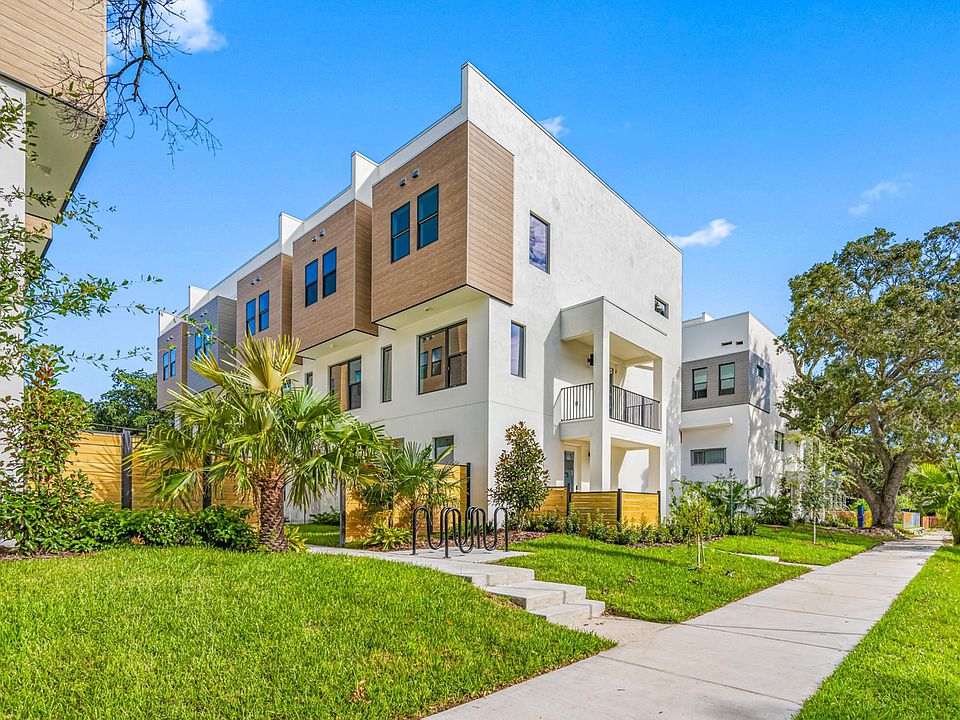One or more photo(s) has been virtually staged. New Construction ready for immediate move-in! Alante is located just north of the historic EDGE district in St. Petersburg, a global destination, and an ideal place to experience city life. This modern, luxurious townhome is a 2-bedroom, 2.5 bath, with flex space, and an attached garage. Master suite expands over the entire 2nd floor with a flexible office or living area. Open concept floor plan, a designer kitchen with two toned wood cabinetry, stunning backsplash, quartz countertops, and stainless-steel appliances, luxury vinyl flooring throughout, with built in wet bar and a rooftop terrace with city views makes this home a unique find. Alante is Rooted in a rich history of pioneers and industry, the district features restored buildings, landscaped corridors with majestic palm trees, public art, eclectic shopping, restaurants, and cultural experiences. Walk to the EDGE district, where you'll find yourself in the heart of the city's best shops, galleries, entertainment, and restaurants. Located just five minutes from downtown, Alante is also only 10 minutes from the St. Pete Pier and Spa Beach Park, and four blocks north of Tropicana Field.
New construction
$624,900
321 15th St N, Saint Petersburg, FL 33705
2beds
1,708sqft
Townhouse
Built in 2024
5,001 Square Feet Lot
$-- Zestimate®
$366/sqft
$299/mo HOA
- 72 days
- on Zillow |
- 551 |
- 44 |
Zillow last checked: 7 hours ago
Listing updated: July 15, 2025 at 07:11am
Listing Provided by:
Kaelyn Hughes 813-777-4643,
ONYX AND EAST REALTY LLC
Source: Stellar MLS,MLS#: TB8393193 Originating MLS: Suncoast Tampa
Originating MLS: Suncoast Tampa

Travel times
Schedule tour
Select your preferred tour type — either in-person or real-time video tour — then discuss available options with the builder representative you're connected with.
Facts & features
Interior
Bedrooms & bathrooms
- Bedrooms: 2
- Bathrooms: 3
- Full bathrooms: 2
- 1/2 bathrooms: 1
Rooms
- Room types: Family Room, Storage Rooms
Primary bedroom
- Features: Walk-In Closet(s)
- Level: Third
- Area: 195 Square Feet
- Dimensions: 13x15
Balcony porch lanai
- Level: Upper
- Area: 100 Square Feet
- Dimensions: 10x10
Den
- Level: Third
Great room
- Level: Second
- Area: 300 Square Feet
- Dimensions: 15x20
Kitchen
- Level: Second
- Area: 225 Square Feet
- Dimensions: 15x15
Heating
- Electric
Cooling
- Central Air
Appliances
- Included: Oven, Dishwasher, Disposal, Electric Water Heater, Exhaust Fan, Range Hood
- Laundry: Laundry Room, Upper Level
Features
- High Ceilings, Open Floorplan, Solid Surface Counters, Walk-In Closet(s)
- Flooring: Carpet, Laminate, Tile
- Windows: ENERGY STAR Qualified Windows
- Has fireplace: No
Interior area
- Total structure area: 1,708
- Total interior livable area: 1,708 sqft
Video & virtual tour
Property
Parking
- Total spaces: 1
- Parking features: Alley Access, Driveway, Off Street, On Street, Open
- Attached garage spaces: 1
- Has uncovered spaces: Yes
Features
- Levels: Three Or More
- Stories: 3
- Patio & porch: Deck, Front Porch
- Exterior features: Balcony, Irrigation System, Storage
- Has view: Yes
- View description: City
Lot
- Size: 5,001 Square Feet
- Dimensions: 40 x 125
- Features: City Lot, In County, Sidewalk
Details
- Parcel number: 243116002380020130
- Special conditions: None
Construction
Type & style
- Home type: Townhouse
- Architectural style: Contemporary
- Property subtype: Townhouse
Materials
- Block, Stucco, Wood Frame
- Foundation: Slab
- Roof: Membrane
Condition
- Completed
- New construction: Yes
- Year built: 2024
Details
- Builder model: Bayamo
- Builder name: Onyx and East
- Warranty included: Yes
Utilities & green energy
- Sewer: Public Sewer
- Water: Public
- Utilities for property: BB/HS Internet Available, Cable Available, Electricity Available, Electricity Connected, Sewer Available, Sewer Connected, Water Available, Water Connected
Community & HOA
Community
- Features: Deed Restrictions, Sidewalks
- Subdivision: Alante
HOA
- Has HOA: Yes
- Services included: Common Area Taxes, Reserve Fund, Maintenance Structure, Maintenance Grounds, Maintenance Repairs, Manager, Sewer, Trash, Water
- HOA fee: $299 monthly
- HOA name: Jerry Elmore
- HOA phone: 813-600-5090
- Pet fee: $0 monthly
Location
- Region: Saint Petersburg
Financial & listing details
- Price per square foot: $366/sqft
- Tax assessed value: $85,000
- Annual tax amount: $8,765
- Date on market: 6/4/2025
- Listing terms: Cash,Conventional,FHA,VA Loan
- Ownership: Fee Simple
- Total actual rent: 0
- Electric utility on property: Yes
- Road surface type: Paved, Asphalt
About the community
Views
The sun is slowly setting into the gulf. A gentle breeze hints at a cooler evening. You and your friend are sipping cocktails on the terrace above your modern townhome. Life is good.
Source: Onyx + East

