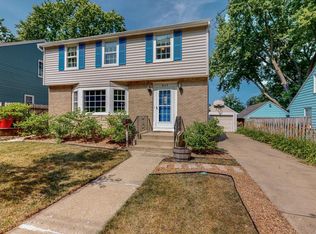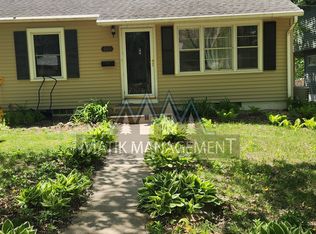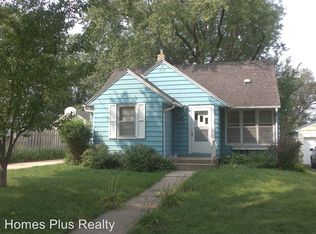Closed
$300,000
321 16th Ave SW, Rochester, MN 55902
5beds
2,734sqft
Single Family Residence
Built in 1946
7,405.2 Square Feet Lot
$305,900 Zestimate®
$110/sqft
$4,213 Estimated rent
Home value
$305,900
$281,000 - $333,000
$4,213/mo
Zestimate® history
Loading...
Owner options
Explore your selling options
What's special
Property Description/Public Remarks
Pre-inspected. A great location near downtown offers easy access to restaurants, shopping, and groceries. The home itself have a rental certificate, and features beautiful hardwood floors, crown molding, and charmingly crafted build-ins that accentuate it's character. A great use of space, this home offers impressive amounts of storage to maximize functionality. Kitchen with white cabinets. Basement can use as separate unit with its own entrance from the garden.
2 bedrooms upstairs have its own en-suite bathrooms for privacy. Extra room on main floor with separate entrance allows extra privacy for extra guests.
Family room/sun room on main floor can be closed off for privacy and space utilization. Large main deck with large overhanging tree.
Zillow last checked: 8 hours ago
Listing updated: February 06, 2025 at 03:03pm
Listed by:
Moe Mossa 888-490-1268,
Savvy Avenue, LLC
Bought with:
Rhata SamKhuth
Re/Max Results
Source: NorthstarMLS as distributed by MLS GRID,MLS#: 6467386
Facts & features
Interior
Bedrooms & bathrooms
- Bedrooms: 5
- Bathrooms: 5
- Full bathrooms: 5
Bedroom 1
- Level: Main
- Area: 121 Square Feet
- Dimensions: 11x11
Bedroom 2
- Level: Upper
- Area: 132 Square Feet
- Dimensions: 12x11
Bedroom 3
- Level: Upper
- Area: 120 Square Feet
- Dimensions: 12x10
Bedroom 4
- Level: Upper
- Area: 110 Square Feet
- Dimensions: 11x10
Other
- Level: Upper
- Area: 110 Square Feet
- Dimensions: 11x10
Dining room
- Level: Main
- Area: 88 Square Feet
- Dimensions: 11x8
Family room
- Level: Main
- Area: 272 Square Feet
- Dimensions: 17x16
Game room
- Level: Lower
- Area: 220 Square Feet
- Dimensions: 22x10
Guest room
- Level: Main
- Area: 143 Square Feet
- Dimensions: 11x13
Kitchen
- Level: Main
- Area: 143 Square Feet
- Dimensions: 13x11
Living room
- Level: Main
- Area: 180 Square Feet
- Dimensions: 15x12
Other
- Level: Lower
- Area: 285 Square Feet
- Dimensions: 19x15
Storage
- Level: Lower
- Area: 187 Square Feet
- Dimensions: 11x17
Utility room
- Level: Lower
- Area: 77 Square Feet
- Dimensions: 11x7
Heating
- Forced Air, Fireplace(s)
Cooling
- Central Air
Appliances
- Included: Cooktop, Dishwasher, Dryer, Exhaust Fan, Microwave, Refrigerator, Wall Oven, Washer
Features
- Basement: Daylight,Drainage System,Egress Window(s),Finished,Full,Walk-Out Access
- Number of fireplaces: 1
- Fireplace features: Brick, Living Room
Interior area
- Total structure area: 2,734
- Total interior livable area: 2,734 sqft
- Finished area above ground: 1,569
- Finished area below ground: 1,165
Property
Parking
- Parking features: Concrete, Open
- Has uncovered spaces: Yes
Accessibility
- Accessibility features: None
Features
- Levels: Two
- Stories: 2
- Pool features: None
- Fencing: Full,Privacy,Wood
Lot
- Size: 7,405 sqft
- Dimensions: 50 x 150
Details
- Foundation area: 1165
- Parcel number: 640312024403
- Zoning description: Residential-Single Family
Construction
Type & style
- Home type: SingleFamily
- Property subtype: Single Family Residence
Materials
- Brick/Stone, Vinyl Siding
- Roof: Asphalt
Condition
- Age of Property: 79
- New construction: No
- Year built: 1946
Utilities & green energy
- Electric: Circuit Breakers, Power Company: Minnesota Power
- Gas: Natural Gas
- Sewer: City Sewer/Connected
- Water: City Water/Connected
Community & neighborhood
Location
- Region: Rochester
HOA & financial
HOA
- Has HOA: No
Other
Other facts
- Road surface type: Paved
Price history
| Date | Event | Price |
|---|---|---|
| 12/31/2024 | Sold | $300,000$110/sqft |
Source: | ||
| 12/13/2023 | Pending sale | $300,000$110/sqft |
Source: | ||
| 12/8/2023 | Listed for sale | $300,000-4.8%$110/sqft |
Source: | ||
| 10/25/2022 | Listing removed | -- |
Source: | ||
| 9/26/2022 | Price change | $315,000-4.5%$115/sqft |
Source: | ||
Public tax history
| Year | Property taxes | Tax assessment |
|---|---|---|
| 2024 | $4,072 | $347,200 +7.4% |
| 2023 | -- | $323,300 -18.7% |
| 2022 | $4,656 +16.7% | $397,900 +17.6% |
Find assessor info on the county website
Neighborhood: Folwell
Nearby schools
GreatSchools rating
- 8/10Folwell Elementary SchoolGrades: PK-5Distance: 0.2 mi
- 9/10Mayo Senior High SchoolGrades: 8-12Distance: 2.3 mi
- 5/10John Adams Middle SchoolGrades: 6-8Distance: 2.6 mi
Schools provided by the listing agent
- Elementary: Folwell
- Middle: Willow Creek
- High: Mayo
Source: NorthstarMLS as distributed by MLS GRID. This data may not be complete. We recommend contacting the local school district to confirm school assignments for this home.
Get a cash offer in 3 minutes
Find out how much your home could sell for in as little as 3 minutes with a no-obligation cash offer.
Estimated market value
$305,900


