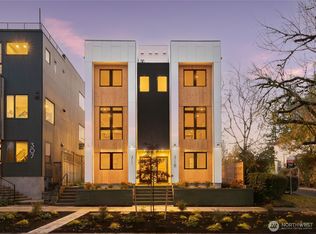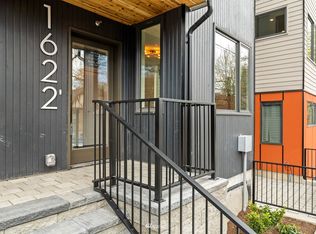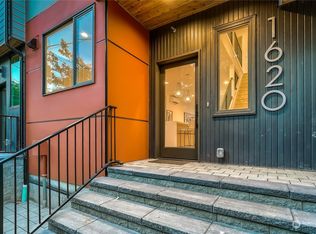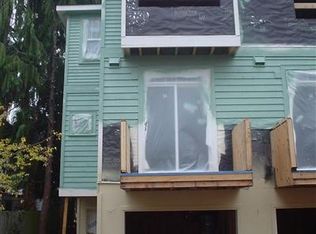Sold
Listed by:
Erik Galustyan,
HomeSmart Real Estate Assoc
Bought with: Windermere Real Estate Midtown
$1,800,000
321 17th Avenue E, Seattle, WA 98112
5beds
3,170sqft
Single Family Residence
Built in 1910
4,216.61 Square Feet Lot
$1,804,200 Zestimate®
$568/sqft
$6,206 Estimated rent
Home value
$1,804,200
$1.68M - $1.95M
$6,206/mo
Zestimate® history
Loading...
Owner options
Explore your selling options
What's special
Where timeless charm meets modern luxury! This fully remodeled home in a prime location boasts a brand-new roof, siding, insulation, drywall, windows, plumbing, electrical, heating, and cooling—no detail overlooked. Featuring five bedrooms and three bathrooms, including a versatile mid-level bedroom perfect for a home office or guest suite. Enjoy high-end finishes, premium appliances, a detached garage, and a beautifully designed outdoor patio ideal for entertaining. Located within a top-rated Seattle school district. Just minutes from downtown, scenic Seattle parks, and a vibrant mix of restaurants and shops all nearby. Quiet neighborhood, walking distance to Miller's pickleball and soccer field. A must see in person!
Zillow last checked: 8 hours ago
Listing updated: November 23, 2025 at 04:02am
Listed by:
Erik Galustyan,
HomeSmart Real Estate Assoc
Bought with:
Deirdre G. Doyle, 3180
Windermere Real Estate Midtown
Kristin Ellis, 21000813
Windermere Real Estate Midtown
Source: NWMLS,MLS#: 2407975
Facts & features
Interior
Bedrooms & bathrooms
- Bedrooms: 5
- Bathrooms: 3
- Full bathrooms: 3
- Main level bathrooms: 1
- Main level bedrooms: 1
Bedroom
- Level: Main
Bedroom
- Level: Lower
Bedroom
- Level: Lower
Bathroom full
- Level: Main
Bonus room
- Level: Lower
Bonus room
- Level: Lower
Family room
- Level: Main
Kitchen with eating space
- Level: Main
Utility room
- Level: Lower
Heating
- Fireplace, 90%+ High Efficiency, Electric, Natural Gas
Cooling
- 90%+ High Efficiency, Central Air
Appliances
- Included: Dishwasher(s), Disposal, Dryer(s), Microwave(s), Refrigerator(s), Stove(s)/Range(s), Washer(s), Garbage Disposal, Water Heater: Gas, Water Heater Location: basement
Features
- Bath Off Primary, Dining Room
- Flooring: Ceramic Tile, Engineered Hardwood, Carpet
- Doors: French Doors
- Basement: Partially Finished
- Number of fireplaces: 2
- Fireplace features: Electric, Wood Burning, Lower Level: 1, Main Level: 1, Fireplace
Interior area
- Total structure area: 3,170
- Total interior livable area: 3,170 sqft
Property
Parking
- Total spaces: 2
- Parking features: Driveway, Detached Garage, Off Street
- Garage spaces: 2
Features
- Levels: Two
- Stories: 2
- Patio & porch: Bath Off Primary, Dining Room, Fireplace, French Doors, Walk-In Closet(s), Water Heater
- Has view: Yes
- View description: Territorial
Lot
- Size: 4,216 sqft
- Features: Fenced-Partially, Gas Available, High Speed Internet, Patio
Details
- Parcel number: 1806900247
- Zoning description: Jurisdiction: City
- Special conditions: Standard
Construction
Type & style
- Home type: SingleFamily
- Property subtype: Single Family Residence
Materials
- Metal/Vinyl, Wood Siding, Wood Products
- Foundation: Poured Concrete
- Roof: Composition
Condition
- Year built: 1910
Utilities & green energy
- Electric: Company: Seattle City Light
- Sewer: Sewer Connected, Company: City of Seattle
- Water: Public, Company: City of Seattle
Community & neighborhood
Location
- Region: Seattle
- Subdivision: Capitol Hill
Other
Other facts
- Listing terms: Cash Out,Conventional,FHA
- Cumulative days on market: 63 days
Price history
| Date | Event | Price |
|---|---|---|
| 10/23/2025 | Sold | $1,800,000-7.7%$568/sqft |
Source: | ||
| 9/22/2025 | Pending sale | $1,950,000$615/sqft |
Source: | ||
| 9/3/2025 | Price change | $1,950,000-6.9%$615/sqft |
Source: | ||
| 8/27/2025 | Price change | $2,095,000-2.3%$661/sqft |
Source: | ||
| 8/21/2025 | Price change | $2,145,000-4.5%$677/sqft |
Source: | ||
Public tax history
| Year | Property taxes | Tax assessment |
|---|---|---|
| 2024 | $11,570 +371.1% | $1,194,000 +18.2% |
| 2023 | $2,456 | $1,010,000 |
| 2022 | -- | $1,010,000 |
Find assessor info on the county website
Neighborhood: Capitol Hill
Nearby schools
GreatSchools rating
- 9/10Stevens Elementary SchoolGrades: K-5Distance: 0.7 mi
- 7/10Edmonds S. Meany Middle SchoolGrades: 6-8Distance: 0.3 mi
- 8/10Garfield High SchoolGrades: 9-12Distance: 1.2 mi
Schools provided by the listing agent
- Elementary: Stevens
- High: Garfield High
Source: NWMLS. This data may not be complete. We recommend contacting the local school district to confirm school assignments for this home.

Get pre-qualified for a loan
At Zillow Home Loans, we can pre-qualify you in as little as 5 minutes with no impact to your credit score.An equal housing lender. NMLS #10287.
Sell for more on Zillow
Get a free Zillow Showcase℠ listing and you could sell for .
$1,804,200
2% more+ $36,084
With Zillow Showcase(estimated)
$1,840,284


