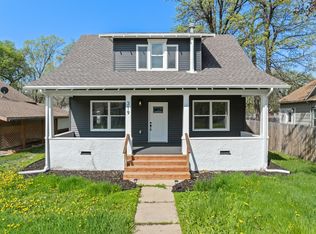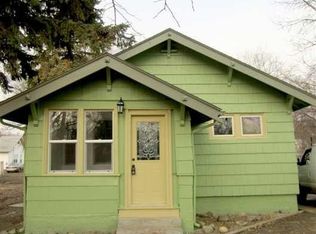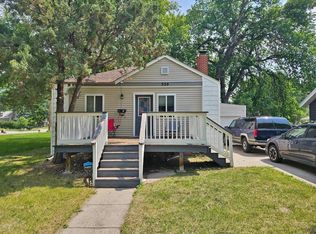Sold on 07/08/25
Price Unknown
321 6th St NW, Minot, ND 58703
3beds
2baths
2,184sqft
Single Family Residence
Built in 1915
7,013.16 Square Feet Lot
$211,700 Zestimate®
$--/sqft
$1,791 Estimated rent
Home value
$211,700
Estimated sales range
Not available
$1,791/mo
Zestimate® history
Loading...
Owner options
Explore your selling options
What's special
Welcome Home! This charming and well-maintained residence is ideally located in the heart of Minot, offering comfort, functionality, and thoughtful updates throughout. The spacious kitchen truly is the heart of this home—featuring generous cabinetry, ample countertop space, updated appliances, and a large walk-in pantry. Adjacent to the kitchen is the dining area, which flows seamlessly into the inviting living room, creating an ideal setting for everyday living or entertaining. The main floor also features a primary bedroom with a convenient half bath, an office or flex space just off the entry, a full bathroom, and a mudroom for added convenience. Upstairs, you’ll find two additional bedrooms, a cozy family room, and an additional sitting area at the top of the stairs—perfect for reading, relaxing, or hobbies. The unfinished basement provides excellent storage potential or the opportunity to finish it out and expand your living space. Step outside to enjoy the fully fenced yard complete with mature trees, two storage sheds, and ample outdoor space. Off-street parking is available via the alley or the side driveway, providing flexible options for your needs. Recent upgrades include brand-new soffits and gutters from ABC Seamless Siding, with a transferable warranty for added peace of mind. Homes with this blend of charm, updates, and value don’t stay on the market long. Contact your preferred REALTOR® today to schedule a private showing!
Zillow last checked: 8 hours ago
Listing updated: July 08, 2025 at 09:29am
Listed by:
Alexa vonGoltz 701-340-3906,
Realty ONE Group Magnum
Source: Minot MLS,MLS#: 250755
Facts & features
Interior
Bedrooms & bathrooms
- Bedrooms: 3
- Bathrooms: 2
- Main level bathrooms: 2
- Main level bedrooms: 1
Primary bedroom
- Description: Master En-suite
- Level: Main
Bedroom 1
- Level: Upper
Bedroom 2
- Level: Upper
Dining room
- Level: Main
Family room
- Description: Currently Used As Bedroom
- Level: Upper
Kitchen
- Level: Main
Living room
- Level: Main
Heating
- Forced Air, Natural Gas
Cooling
- Central Air
Appliances
- Included: Microwave, Dishwasher, Refrigerator, Washer, Dryer, Electric Range/Oven
- Laundry: Lower Level
Features
- Flooring: Laminate, Linoleum, Tile
- Basement: Full,Unfinished
- Has fireplace: No
Interior area
- Total structure area: 2,184
- Total interior livable area: 2,184 sqft
- Finished area above ground: 1,404
Property
Parking
- Parking features: No Garage, Driveway: Concrete, Yes-Side
- Has uncovered spaces: Yes
Features
- Levels: One and One Half
- Stories: 1
- Patio & porch: Patio
- Fencing: Fenced
Lot
- Size: 7,013 sqft
Details
- Additional structures: Shed(s)
- Parcel number: MI23.294.020.0020
- Zoning: R3B
Construction
Type & style
- Home type: SingleFamily
- Property subtype: Single Family Residence
Materials
- Foundation: Concrete Perimeter
- Roof: Asphalt
Condition
- New construction: No
- Year built: 1915
Utilities & green energy
- Sewer: City
- Water: City
Community & neighborhood
Location
- Region: Minot
Price history
| Date | Event | Price |
|---|---|---|
| 7/8/2025 | Sold | -- |
Source: | ||
| 5/22/2025 | Contingent | $210,000$96/sqft |
Source: | ||
| 5/13/2025 | Listed for sale | $210,000+23.6%$96/sqft |
Source: | ||
| 12/12/2012 | Listing removed | $169,900$78/sqft |
Source: Coldwell Banker 1st Minot Realty and Management, Inc. #20121836 | ||
| 11/9/2012 | Price change | $169,900-5.6%$78/sqft |
Source: Coldwell Banker 1st Minot Realty and Management, Inc. #20121836 | ||
Public tax history
| Year | Property taxes | Tax assessment |
|---|---|---|
| 2024 | $2,301 -20.8% | $190,000 +2.2% |
| 2023 | $2,905 | $186,000 +12% |
| 2022 | -- | $166,000 -7.3% |
Find assessor info on the county website
Neighborhood: 58703
Nearby schools
GreatSchools rating
- 7/10Longfellow Elementary SchoolGrades: PK-5Distance: 0.7 mi
- 5/10Jim Hill Middle SchoolGrades: 6-8Distance: 0.9 mi
- 8/10Central Campus SchoolGrades: 9-10Distance: 0.7 mi
Schools provided by the listing agent
- District: Perkett
Source: Minot MLS. This data may not be complete. We recommend contacting the local school district to confirm school assignments for this home.


