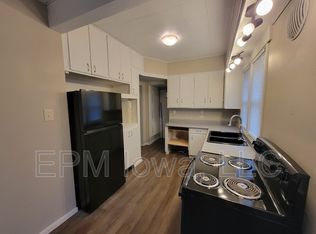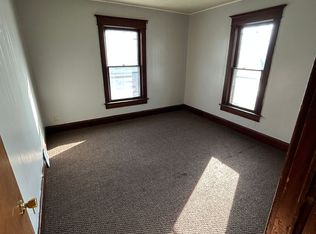Sold for $91,500
$91,500
321 Baltimore St, Waterloo, IA 50701
4beds
1,548sqft
Single Family Residence
Built in 1909
5,662.8 Square Feet Lot
$107,700 Zestimate®
$59/sqft
$1,120 Estimated rent
Home value
$107,700
$94,000 - $122,000
$1,120/mo
Zestimate® history
Loading...
Owner options
Explore your selling options
What's special
Welcome to this well-cared for, affordable home in the Church Row Neighborhood. Same owner for 50 years. Walk into a large living area with dining room leading to screened porch with view of landscaped rear year with privacy fence. Large eat-in kitchen with sliding doors to deck and view of rear yard. Four bedrooms, one full bath with clawfoot tub and shower upstairs and 3/4 bath on main level with another shower in the lower level. Updated windows throughout home. Two stall garage with opener, parking space off alley. Large walk-up attic that could be refinished to office or playroom.
Zillow last checked: 8 hours ago
Listing updated: August 05, 2024 at 01:44pm
Listed by:
Carole Deeds 319-231-8640,
Deeds Real Estate
Bought with:
Kelly Jo Fretto, S68428000
Pinnacle Realty
Source: Northeast Iowa Regional BOR,MLS#: 20233056
Facts & features
Interior
Bedrooms & bathrooms
- Bedrooms: 4
- Bathrooms: 1
- Full bathrooms: 1
- 3/4 bathrooms: 1
Other
- Level: Upper
Other
- Level: Main
Other
- Level: Lower
Dining room
- Level: Main
Kitchen
- Level: Main
Living room
- Level: Main
Heating
- Forced Air, Natural Gas
Cooling
- Central Air
Appliances
- Included: Dryer, Free-Standing Range, Refrigerator, Gas Water Heater
- Laundry: Lower Level
Features
- Ceiling Fan(s)
- Doors: Sliding Doors
- Basement: Interior Entry,Unfinished
- Has fireplace: No
- Fireplace features: None
Interior area
- Total interior livable area: 1,548 sqft
- Finished area below ground: 0
Property
Parking
- Total spaces: 2
- Parking features: RV Access/Parking, 2 Stall, Detached Garage, Garage Door Opener
- Carport spaces: 2
Features
- Levels: Multi/Split
- Patio & porch: Deck
- Fencing: Fenced
Lot
- Size: 5,662 sqft
- Dimensions: 40x140
- Features: Landscaped, Level
Details
- Parcel number: 891326304009
- Zoning: R-3
- Special conditions: Standard
Construction
Type & style
- Home type: SingleFamily
- Property subtype: Single Family Residence
Materials
- Vinyl Siding
- Roof: Asphalt
Condition
- Year built: 1909
Utilities & green energy
- Sewer: Public Sewer
- Water: Public
Community & neighborhood
Location
- Region: Waterloo
Other
Other facts
- Road surface type: Gravel, Paved
Price history
| Date | Event | Price |
|---|---|---|
| 8/31/2023 | Sold | $91,500+5.8%$59/sqft |
Source: | ||
| 7/26/2023 | Pending sale | $86,500$56/sqft |
Source: | ||
| 7/24/2023 | Listed for sale | $86,500$56/sqft |
Source: | ||
Public tax history
| Year | Property taxes | Tax assessment |
|---|---|---|
| 2024 | $868 -2.4% | $61,240 +0.6% |
| 2023 | $889 +2.9% | $60,900 +23.4% |
| 2022 | $864 -16.3% | $49,370 |
Find assessor info on the county website
Neighborhood: Church Row Historic
Nearby schools
GreatSchools rating
- 2/10Irving Elementary SchoolGrades: K-5Distance: 0.3 mi
- 1/10Central Middle SchoolGrades: 6-8Distance: 2.4 mi
- 3/10West High SchoolGrades: 9-12Distance: 1.2 mi
Schools provided by the listing agent
- Elementary: Irving Elementary
- Middle: Central
- High: West High
Source: Northeast Iowa Regional BOR. This data may not be complete. We recommend contacting the local school district to confirm school assignments for this home.
Get pre-qualified for a loan
At Zillow Home Loans, we can pre-qualify you in as little as 5 minutes with no impact to your credit score.An equal housing lender. NMLS #10287.

