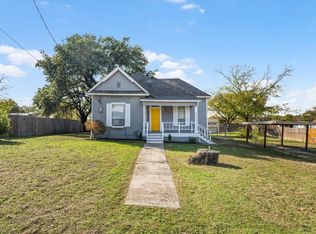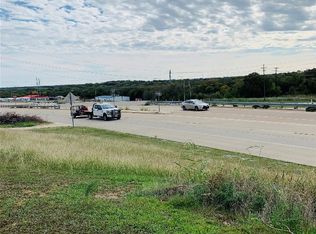Sold
Price Unknown
321 Beverly Rd, Azle, TX 76020
4beds
1,236sqft
Single Family Residence
Built in 1940
0.44 Acres Lot
$240,500 Zestimate®
$--/sqft
$1,789 Estimated rent
Home value
$240,500
$224,000 - $260,000
$1,789/mo
Zestimate® history
Loading...
Owner options
Explore your selling options
What's special
Charming Renovated Home on Nearly Half an Acre in Azle!
Welcome to 321 Beverly Road, Azle, TX 76020! This beautifully updated 4-bedroom, 2-bathroom home offers 1,236 sqft of fresh and functional living space, nestled on a spacious 0.43-acre lot. Enjoy the peace and privacy of a large backyard with plenty of room for gatherings, play, or even future additions. Step inside to find brand-new flooring throughout, a modern kitchen with stylish cabinetry and updated appliances, and two fully renovated bathrooms featuring contemporary vanities and finishes. Natural light pours in through newly installed windows, adding to the comfort and energy efficiency of the home. Located in a quiet, established neighborhood just minutes from Azle’s local schools, parks, and shops, this home blends small-town charm with modern convenience. Whether you're a first-time homebuyer or looking to upsize, this property has everything you need to enjoy the best of Azle living. Schedule your private tour today and see all the potential this beautiful home has to offer!
Zillow last checked: 8 hours ago
Listing updated: August 30, 2025 at 12:42pm
Listed by:
Jesus Castillo 0810952 469-867-9837,
ONEPLUS REALTY GROUP, LLC 469-867-9837
Bought with:
Elba Cajero
Su Kaza Realty, LLC
Source: NTREIS,MLS#: 21007640
Facts & features
Interior
Bedrooms & bathrooms
- Bedrooms: 4
- Bathrooms: 2
- Full bathrooms: 2
Primary bedroom
- Features: Ceiling Fan(s)
- Level: First
- Dimensions: 14 x 12
Bedroom
- Features: Ceiling Fan(s)
- Level: First
- Dimensions: 13 x 11
Bedroom
- Features: Ceiling Fan(s)
- Level: First
- Dimensions: 12 x 10
Bedroom
- Features: Ceiling Fan(s)
- Level: First
- Dimensions: 13 x 11
Primary bathroom
- Features: En Suite Bathroom, Solid Surface Counters
- Level: First
- Dimensions: 10 x 9
Dining room
- Level: First
- Dimensions: 11 x 11
Other
- Features: Solid Surface Counters
- Level: First
- Dimensions: 10 x 7
Kitchen
- Features: Built-in Features, Solid Surface Counters
- Level: First
- Dimensions: 11 x 8
Living room
- Features: Ceiling Fan(s)
- Level: First
- Dimensions: 15 x 11
Utility room
- Level: First
- Dimensions: 12 x 8
Appliances
- Included: Dishwasher, Disposal, Gas Oven, Gas Range, Microwave
Features
- Open Floorplan
- Has basement: No
- Has fireplace: No
Interior area
- Total interior livable area: 1,236 sqft
Property
Parking
- Parking features: Driveway
- Has uncovered spaces: Yes
Features
- Levels: One
- Stories: 1
- Pool features: None
Lot
- Size: 0.44 Acres
Details
- Parcel number: 00454648
Construction
Type & style
- Home type: SingleFamily
- Architectural style: Detached
- Property subtype: Single Family Residence
Condition
- Year built: 1940
Utilities & green energy
- Sewer: Public Sewer
- Water: Public
- Utilities for property: Electricity Available, Sewer Available, Water Available
Community & neighborhood
Location
- Region: Azle
- Subdivision: Castle Hills Estates
Price history
| Date | Event | Price |
|---|---|---|
| 8/29/2025 | Sold | -- |
Source: NTREIS #21007640 Report a problem | ||
| 8/8/2025 | Pending sale | $244,500$198/sqft |
Source: NTREIS #21007640 Report a problem | ||
| 8/5/2025 | Contingent | $244,500$198/sqft |
Source: NTREIS #21007640 Report a problem | ||
| 8/4/2025 | Price change | $244,500-0.2%$198/sqft |
Source: NTREIS #21007640 Report a problem | ||
| 7/22/2025 | Listed for sale | $245,000$198/sqft |
Source: NTREIS #21007640 Report a problem | ||
Public tax history
| Year | Property taxes | Tax assessment |
|---|---|---|
| 2024 | $1,256 +19.5% | $215,450 +3.1% |
| 2023 | $1,051 -39.3% | $209,043 +37.7% |
| 2022 | $1,731 -0.7% | $151,781 +9.8% |
Find assessor info on the county website
Neighborhood: Castle Hill Estate
Nearby schools
GreatSchools rating
- 8/10Eagle Heights Elementary SchoolGrades: K-4Distance: 0.9 mi
- 6/10Azle High SchoolGrades: 9-12Distance: 3.7 mi
Schools provided by the listing agent
- Elementary: Eagle Heights
- High: Azle
- District: Azle ISD
Source: NTREIS. This data may not be complete. We recommend contacting the local school district to confirm school assignments for this home.
Get a cash offer in 3 minutes
Find out how much your home could sell for in as little as 3 minutes with a no-obligation cash offer.
Estimated market value$240,500
Get a cash offer in 3 minutes
Find out how much your home could sell for in as little as 3 minutes with a no-obligation cash offer.
Estimated market value
$240,500

