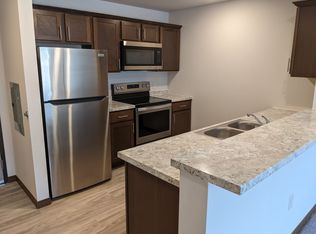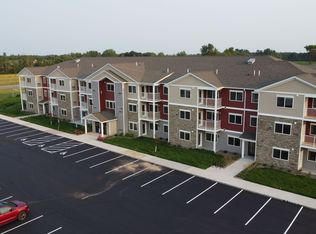Closed
$364,900
321 Bluebird Dr, Isanti, MN 55040
3beds
2,162sqft
Single Family Residence
Built in 2021
0.3 Acres Lot
$380,000 Zestimate®
$169/sqft
$2,633 Estimated rent
Home value
$380,000
$346,000 - $418,000
$2,633/mo
Zestimate® history
Loading...
Owner options
Explore your selling options
What's special
Like new construction without the hassle... Step into this exceptional home designed for modern living with an open main level boasting a culinary haven all while enjoying the open dining and living area. Large master suite and two large bedrooms, full bath complete the upper area of this home. Outside the large 19 x 15 patio is ideal for entertaining or unwinding. Don't forget the beautiful irrigated yard for those fun yard games... Walkout unfinished basement is waiting for the new owners creations, 3 car insulated garage, complete this "must see home"
Zillow last checked: 8 hours ago
Listing updated: August 19, 2025 at 11:38pm
Listed by:
James J Singewald 763-213-9311,
RE/MAX Results
Bought with:
William Yang
William Yang Real Estate
Source: NorthstarMLS as distributed by MLS GRID,MLS#: 6559337
Facts & features
Interior
Bedrooms & bathrooms
- Bedrooms: 3
- Bathrooms: 2
- Full bathrooms: 1
- 3/4 bathrooms: 1
Bedroom 1
- Level: Upper
- Area: 247 Square Feet
- Dimensions: 19x13
Bedroom 2
- Level: Main
- Area: 110 Square Feet
- Dimensions: 11x10
Bedroom 3
- Level: Main
- Area: 110 Square Feet
- Dimensions: 11x10
Dining room
- Level: Main
- Area: 96 Square Feet
- Dimensions: 12x8
Foyer
- Level: Main
- Area: 49 Square Feet
- Dimensions: 7x7
Kitchen
- Level: Main
- Area: 110 Square Feet
- Dimensions: 11x10
Living room
- Level: Main
- Area: 208 Square Feet
- Dimensions: 16x13
Patio
- Level: Lower
- Area: 285 Square Feet
- Dimensions: 19x15
Other
- Level: Lower
Heating
- Forced Air
Cooling
- Central Air
Appliances
- Included: Air-To-Air Exchanger, Dishwasher, Electric Water Heater, Microwave, Range, Refrigerator, Water Softener Owned
Features
- Basement: Block,Daylight,Drain Tiled,Full,Unfinished
Interior area
- Total structure area: 2,162
- Total interior livable area: 2,162 sqft
- Finished area above ground: 1,396
- Finished area below ground: 0
Property
Parking
- Total spaces: 3
- Parking features: Attached, Asphalt, Insulated Garage
- Attached garage spaces: 3
- Details: Garage Dimensions (30x24), Garage Door Height (7)
Accessibility
- Accessibility features: None
Features
- Levels: Three Level Split
- Patio & porch: Patio
- Pool features: None
Lot
- Size: 0.30 Acres
- Dimensions: 110 x 158 x 48 x 161
- Features: Irregular Lot, Wooded
Details
- Foundation area: 766
- Parcel number: 161560940
- Zoning description: Residential-Single Family
Construction
Type & style
- Home type: SingleFamily
- Property subtype: Single Family Residence
Materials
- Block, Brick/Stone, Metal Siding, Shake Siding, Vinyl Siding
- Roof: Age 8 Years or Less,Asphalt
Condition
- Age of Property: 4
- New construction: No
- Year built: 2021
Utilities & green energy
- Electric: 150 Amp Service
- Gas: Natural Gas
- Sewer: City Sewer/Connected
- Water: City Water/Connected
Community & neighborhood
Location
- Region: Isanti
HOA & financial
HOA
- Has HOA: No
Other
Other facts
- Road surface type: Paved
Price history
| Date | Event | Price |
|---|---|---|
| 8/16/2024 | Sold | $364,900$169/sqft |
Source: | ||
| 7/15/2024 | Pending sale | $364,900$169/sqft |
Source: | ||
| 7/2/2024 | Price change | $364,900-1.4%$169/sqft |
Source: | ||
| 6/25/2024 | Listed for sale | $369,900-2.6%$171/sqft |
Source: | ||
| 6/25/2024 | Listing removed | -- |
Source: | ||
Public tax history
| Year | Property taxes | Tax assessment |
|---|---|---|
| 2024 | $3,902 +2.8% | $306,600 |
| 2023 | $3,794 +2213.4% | $306,600 +11.2% |
| 2022 | $164 +1266.7% | $275,600 |
Find assessor info on the county website
Neighborhood: 55040
Nearby schools
GreatSchools rating
- NAIsanti Primary SchoolGrades: PK-2Distance: 0.5 mi
- 4/10Isanti Middle SchoolGrades: 6-8Distance: 1 mi
- 6/10Cambridge-Isanti High SchoolGrades: 9-12Distance: 4.7 mi

Get pre-qualified for a loan
At Zillow Home Loans, we can pre-qualify you in as little as 5 minutes with no impact to your credit score.An equal housing lender. NMLS #10287.
Sell for more on Zillow
Get a free Zillow Showcase℠ listing and you could sell for .
$380,000
2% more+ $7,600
With Zillow Showcase(estimated)
$387,600
