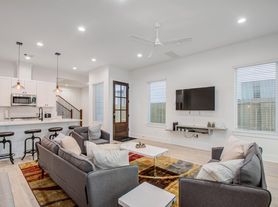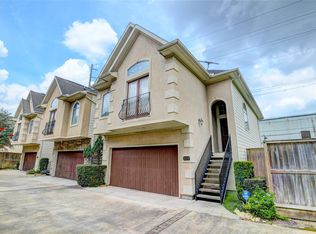Immerse yourself in the epitome of urban luxury with this fine-crafted 2BD/2.5BA Houston townhome. From its striking, nearly all-brick exterior to its thoughtfully designed interior spaces. Downstairs offers a generously sized secondary bedroom and extra living area which leads outside to a fenced yard with a bricked patio, ideal for outdoor gatherings. Heading upstairs, you will discover a gourmet kitchen, complete with granite countertops, a center island w/breakfast bar, and stainless-steel appliances, perfect for culinary enthusiasts. Adjacent to the kitchen, the inviting living area offers a cozy retreat. Retreat to the primary suite, where tranquility awaits in the spa-like en suite bathroom featuring a soaking tub and separate shower. Additional highlights include a 2-car garage and proximity to shopping, dining, and entertainment, ensuring a lifestyle of convenience and comfort. Experience the ultimate urban lifestyle in this gated community.
Copyright notice - Data provided by HAR.com 2022 - All information provided should be independently verified.
Townhouse for rent
$2,200/mo
321 Cage St, Houston, TX 77020
2beds
1,483sqft
Price may not include required fees and charges.
Townhouse
Available now
-- Pets
Electric, ceiling fan
Electric dryer hookup laundry
2 Attached garage spaces parking
Natural gas
What's special
Striking nearly all-brick exteriorStainless-steel appliancesGranite countertopsThoughtfully designed interior spacesSpa-like en suite bathroomGourmet kitchenPrimary suite
- 4 days |
- -- |
- -- |
Travel times
Looking to buy when your lease ends?
Consider a first-time homebuyer savings account designed to grow your down payment with up to a 6% match & a competitive APY.
Facts & features
Interior
Bedrooms & bathrooms
- Bedrooms: 2
- Bathrooms: 3
- Full bathrooms: 2
- 1/2 bathrooms: 1
Heating
- Natural Gas
Cooling
- Electric, Ceiling Fan
Appliances
- Included: Dishwasher, Disposal, Microwave, Oven, Range, Refrigerator
- Laundry: Electric Dryer Hookup, Hookups, Washer Hookup
Features
- 1 Bedroom Down - Not Primary BR, Ceiling Fan(s), En-Suite Bath, High Ceilings, Primary Bed - 2nd Floor
- Flooring: Carpet, Tile, Wood
Interior area
- Total interior livable area: 1,483 sqft
Property
Parking
- Total spaces: 2
- Parking features: Attached, Covered
- Has attached garage: Yes
- Details: Contact manager
Features
- Stories: 2
- Exterior features: 0 Up To 1/4 Acre, 1 Bedroom Down - Not Primary BR, Additional Parking, Architecture Style: Traditional, Attached, Electric Dryer Hookup, Electric Gate, En-Suite Bath, Flooring: Wood, Full Size, Game Room, Garage Door Opener, Heating: Gas, High Ceilings, Living Area - 2nd Floor, Lot Features: Subdivided, 0 Up To 1/4 Acre, Patio/Deck, Primary Bed - 2nd Floor, Secured, Subdivided, Unassigned, Utility Room, Washer Hookup
Details
- Parcel number: 1263490010016
Construction
Type & style
- Home type: Townhouse
- Property subtype: Townhouse
Condition
- Year built: 2006
Community & HOA
Location
- Region: Houston
Financial & listing details
- Lease term: Long Term,12 Months
Price history
| Date | Event | Price |
|---|---|---|
| 11/3/2025 | Listed for rent | $2,200-6.4%$1/sqft |
Source: | ||
| 6/13/2024 | Listing removed | -- |
Source: | ||
| 5/25/2024 | Listed for rent | $2,350+2.2%$2/sqft |
Source: | ||
| 5/18/2024 | Listing removed | -- |
Source: Zillow Rentals | ||
| 4/30/2024 | Listed for rent | $2,300+9.5%$2/sqft |
Source: Zillow Rentals | ||

