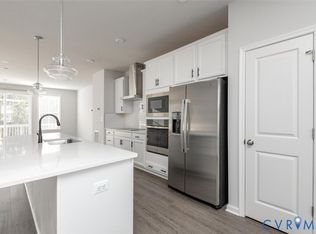Available Now Brand New Single-Family Home Built in August 2025!
Discover the perfect blend of modern elegance and classic charm in this newly constructed, ranch-style home, ideally situated in the sought-after Essence at Retreat at One community. This thoughtfully designed one-level residence features an open-concept layout with three generously sized bedrooms and two full bathrooms, offering both functionality and style.
Enjoy seamless transitions between the kitchen, dining, and living spaces ideal for hosting gatherings or enjoying quiet weekends at home. The beautifully designed interior flows effortlessly into a private, inviting backyard, perfect for entertaining or simply relaxing outdoors.
Don't miss the chance to experience the comfort, character, and elevated living this home provides. Crafted with care to suit your lifestyle.
House for rent
$2,600/mo
321 Camerons Ferry Dr, Glen Allen, VA 23060
3beds
1,554sqft
Price may not include required fees and charges.
Singlefamily
Available Fri Aug 15 2025
-- Pets
Central air, gas, ceiling fan
-- Laundry
Driveway parking
Forced air
What's special
Ranch-style homeOpen-concept layoutPrivate inviting backyardGenerously sized bedrooms
- 6 days
- on Zillow |
- -- |
- -- |
Travel times
Add up to $600/yr to your down payment
Consider a first-time homebuyer savings account designed to grow your down payment with up to a 6% match & 4.15% APY.
Facts & features
Interior
Bedrooms & bathrooms
- Bedrooms: 3
- Bathrooms: 2
- Full bathrooms: 2
Heating
- Forced Air
Cooling
- Central Air, Gas, Ceiling Fan
Appliances
- Included: Dishwasher
Features
- Bedroom on Main Level, Ceiling Fan(s), Central Vacuum, High Ceilings, Kitchen Island, Main Level Primary, Pantry, Recessed Lighting, Walk-In Closet(s), Window Treatments
- Flooring: Carpet
Interior area
- Total interior livable area: 1,554 sqft
Property
Parking
- Parking features: Driveway, Covered
- Details: Contact manager
Features
- Stories: 1
- Exterior features: Contact manager
Details
- Parcel number: 7857585555
Construction
Type & style
- Home type: SingleFamily
- Property subtype: SingleFamily
Utilities & green energy
- Utilities for property: Garbage
Community & HOA
Community
- Features: Clubhouse
Location
- Region: Glen Allen
Financial & listing details
- Lease term: 12 Months
Price history
| Date | Event | Price |
|---|---|---|
| 8/2/2025 | Listed for rent | $2,600$2/sqft |
Source: CVRMLS #2521697 | ||
| 7/1/2025 | Listing removed | $424,364$273/sqft |
Source: | ||
| 5/6/2025 | Price change | $424,364-1.2%$273/sqft |
Source: | ||
| 4/17/2025 | Price change | $429,364-2.3%$276/sqft |
Source: | ||
| 4/8/2025 | Listed for sale | $439,364$283/sqft |
Source: | ||
![[object Object]](https://photos.zillowstatic.com/fp/72be8fc6ba3d12bb2704ec96fcae67c0-p_i.jpg)
