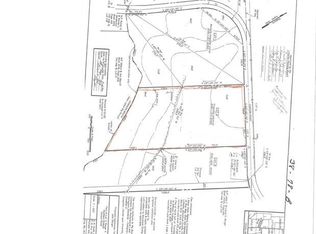Closed
$369,900
321 Carson Road, Littleton, ME 04730
3beds
2,576sqft
Single Family Residence
Built in 1997
10.9 Acres Lot
$384,900 Zestimate®
$144/sqft
$2,734 Estimated rent
Home value
$384,900
Estimated sales range
Not available
$2,734/mo
Zestimate® history
Loading...
Owner options
Explore your selling options
What's special
Are you looking for move-in ready with land in a quaint and quiet neighborhood yet only about 5 miles from town? Look no further! This 3 bedroom, 2.5 bath ranch is just the perfect home. Let's start with the feeling of tranquility that hits you as you enter into the large open concept living and kitchen area. Here you will find plenty of space for family and friends with lots of cabinets, granite countertops, and a large pantry to house all your cookware and baking needs. Lots of space to add an island for family game night or enjoying evenings together for dinners. The laundry has its own space masterfully hidden behind sliding barn doors with multiple closets and a half bath for when guests arrive. You will have your own private oasis when you walk into your master suite complete with walk-in closet and large master bathroom that has a double vanity, plenty of storage space and a marble shower that belongs in a magazine! Two more bedrooms with large closets and a full bathroom between them complete the first floor.
Having a BBQ with family and friends during those warm summer months? Meander down the stairs and into a large additional family space with french doors that look out over the beautiful level lot that reaches Big Brook at the rear of the property. There is plenty of room for active kids and pets to run, family/friend gatherings, plus outdoor games. The two car garage underneath allows direct entry into the living space and did we mention the additional storage space in the basement that is not finished? All of this plus a 14x32 Amish shed with reinforced flooring and a roll-up garage door to hold some of our larger toys...so many possibilities with this unique property. Do not let this one pass you by!
Zillow last checked: 8 hours ago
Listing updated: January 17, 2025 at 07:06pm
Listed by:
NextHome Discover
Bought with:
First Choice Real Estate
Source: Maine Listings,MLS#: 1585823
Facts & features
Interior
Bedrooms & bathrooms
- Bedrooms: 3
- Bathrooms: 3
- Full bathrooms: 2
- 1/2 bathrooms: 1
Bedroom 1
- Features: Closet, Double Vanity, Suite
- Level: First
Bedroom 2
- Features: Closet
- Level: First
Bedroom 3
- Features: Closet
- Level: First
Dining room
- Features: Dining Area, Informal
- Level: First
Family room
- Level: Basement
Kitchen
- Features: Eat-in Kitchen, Kitchen Island, Pantry
- Level: First
Laundry
- Features: Built-in Features
- Level: First
Living room
- Features: Informal
- Level: First
Heating
- Baseboard, Heat Pump, Stove
Cooling
- Heat Pump
Appliances
- Included: Dishwasher, Dryer, Microwave, Electric Range, Refrigerator, Washer
- Laundry: Built-Ins
Features
- 1st Floor Primary Bedroom w/Bath, Bathtub, One-Floor Living, Pantry, Shower, Storage, Walk-In Closet(s)
- Flooring: Laminate, Vinyl
- Doors: Storm Door(s)
- Windows: Double Pane Windows
- Basement: Interior Entry,Finished,Full,Unfinished
- Has fireplace: No
Interior area
- Total structure area: 2,576
- Total interior livable area: 2,576 sqft
- Finished area above ground: 2,576
- Finished area below ground: 0
Property
Parking
- Total spaces: 2
- Parking features: Gravel, 5 - 10 Spaces, On Site, Underground, Basement
- Attached garage spaces: 2
Features
- Patio & porch: Patio, Porch
- Has view: Yes
- View description: Fields, Trees/Woods
- Body of water: Big Brook (AKA Johnson Brook)
- Frontage length: Waterfrontage: 284,Waterfrontage Owned: 284
Lot
- Size: 10.90 Acres
- Features: Rural, Level, Open Lot, Pasture, Landscaped, Wooded
Details
- Additional structures: Outbuilding
- Parcel number: LITNM008AL17D
- Zoning: Rural
- Other equipment: Internet Access Available
Construction
Type & style
- Home type: SingleFamily
- Architectural style: Ranch
- Property subtype: Single Family Residence
Materials
- Other, Wood Frame, Vinyl Siding
- Roof: Shingle
Condition
- Year built: 1997
Utilities & green energy
- Electric: Circuit Breakers
- Sewer: Private Sewer
- Water: Private
- Utilities for property: Utilities On
Green energy
- Energy efficient items: Ceiling Fans, Water Heater
Community & neighborhood
Location
- Region: Littleton
Other
Other facts
- Road surface type: Paved
Price history
| Date | Event | Price |
|---|---|---|
| 7/3/2024 | Sold | $369,900$144/sqft |
Source: | ||
| 5/15/2024 | Pending sale | $369,900$144/sqft |
Source: | ||
| 5/5/2024 | Price change | $369,9000%$144/sqft |
Source: | ||
| 4/26/2024 | Price change | $370,000-2.6%$144/sqft |
Source: | ||
| 4/11/2024 | Price change | $380,000-5%$148/sqft |
Source: | ||
Public tax history
| Year | Property taxes | Tax assessment |
|---|---|---|
| 2024 | $2,232 | $121,956 |
| 2023 | $2,232 | $121,956 |
| 2022 | $2,232 | $121,956 |
Find assessor info on the county website
Neighborhood: 04730
Nearby schools
GreatSchools rating
- NAHoulton Elementary SchoolGrades: PK-2Distance: 6.5 mi
- 4/10Houlton Junior High SchoolGrades: 6-8Distance: 5.2 mi
- 5/10Houlton High SchoolGrades: 9-12Distance: 5.2 mi
Get pre-qualified for a loan
At Zillow Home Loans, we can pre-qualify you in as little as 5 minutes with no impact to your credit score.An equal housing lender. NMLS #10287.
