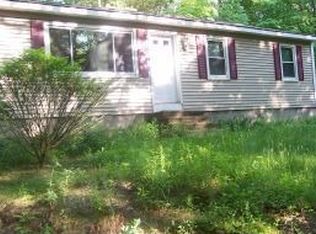Approved short sale at $115K. South Concord on the Bow line, near Turkey Pond location. Sitting on a .28 acre lot with a 2 car garage. Interior has hardwood floors and tile flooring. Double vanity sinks in the first floor bath with laundry area. 2 bedrooms upstairs, and 1 bedroom on the first floor. Open concept living area with pellet stove hook up. There is room need for improvements with items such as roof and septic. But also a good economical starter home in the South Concord school system. Cash Only sale.
This property is off market, which means it's not currently listed for sale or rent on Zillow. This may be different from what's available on other websites or public sources.
