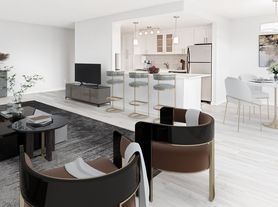This beautiful midcentury modern ranch is situated within one of the premier neighborhood, of Council Rock Estates in Rochester, in the township of Brighton. The main floor includes 4 spacious bedrooms, 2.5 baths a large kitchen with breakfast bar, formal dining room, living room, sunroom. Ther is also an additional 1150 sq/ft of finished basement with plenty of play and relaxation space. Private back yard for entertaining.
House for rent
$4,500/mo
321 Council Rock Ave, Rochester, NY 14610
4beds
2,663sqft
Price may not include required fees and charges.
Singlefamily
Available now
No pets
Central air
In unit laundry
-- Parking
Forced air, fireplace
What's special
Finished basementSpacious bedroomsFormal dining room
- 7 days |
- -- |
- -- |
Travel times
Facts & features
Interior
Bedrooms & bathrooms
- Bedrooms: 4
- Bathrooms: 3
- Full bathrooms: 2
- 1/2 bathrooms: 1
Heating
- Forced Air, Fireplace
Cooling
- Central Air
Appliances
- Laundry: In Unit, Main Level
Features
- Bath in Primary Bedroom, Bedroom on Main Level, Main Level Primary
- Has basement: Yes
- Has fireplace: Yes
- Furnished: Yes
Interior area
- Total interior livable area: 2,663 sqft
Property
Parking
- Details: Contact manager
Features
- Exterior features: Accessible Bedroom, Architecture Style: Ranch Rambler, Basement, Bath in Primary Bedroom, Bedroom on Main Level, Blacktop Driveway, Circular Driveway, Heating system: Forced Air, Laundry, Lot Features: Rectangular, Rectangular Lot, Main Level, Main Level Primary, Pets - No, Recreation, Rectangular, Rectangular Lot
Details
- Parcel number: 26200013707458
Construction
Type & style
- Home type: SingleFamily
- Architectural style: RanchRambler
- Property subtype: SingleFamily
Condition
- Year built: 1954
Community & HOA
Location
- Region: Rochester
Financial & listing details
- Lease term: 12 Months
Price history
| Date | Event | Price |
|---|---|---|
| 10/11/2025 | Listed for rent | $4,500$2/sqft |
Source: NYSAMLSs #R1628702 | ||
| 10/10/2025 | Listing removed | $4,500$2/sqft |
Source: Zillow Rentals | ||
| 9/18/2025 | Price change | $4,500-6.3%$2/sqft |
Source: Zillow Rentals | ||
| 9/4/2025 | Price change | $4,800-12.7%$2/sqft |
Source: Zillow Rentals | ||
| 8/17/2025 | Price change | $5,500-5.2%$2/sqft |
Source: Zillow Rentals | ||

