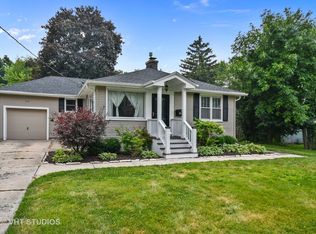Closed
$516,000
321 Crissey Ave, Geneva, IL 60134
4beds
2,257sqft
Single Family Residence
Built in ----
0.69 Acres Lot
$-- Zestimate®
$229/sqft
$3,848 Estimated rent
Home value
Not available
Estimated sales range
Not available
$3,848/mo
Zestimate® history
Loading...
Owner options
Explore your selling options
What's special
Looking for a home with modern finishes blended with timeless charm and a sprinkle of historic appeal -this property is for you! Classic exterior of cedar shake shingles and distinctive dentil trim that defines the roofline. Living room has a tiled wood burning fireplace that affords a comfortable gathering place that is open to the dining room. The adjacent powder room is perfect for guests. The kitchen has maple cabinets with slate GE appliances, plenty of storage and room for a breakfast table. The bright and airy 3 season porch has large thermo-pane windows with screens providing a space to entertain, relax and enjoy the fresh air. Wonderful place to enjoy the eastern view of sunrise and southern sun. Do not miss the large first floor family room for office space or media center. Stunning private 2nd floor primary suite with southern/eastern facing windows and beamed details. Upstairs has 3 bedrooms with 2 full baths. Partially finished basement with additional half bathroom. Solid-core doors and white trim. Two Car detached garage with original windows and attic area for storage. Newer shed adds additional room for lawn equipment. Beautiful landscaped property with many perennials. Highly rated Geneva School District 304, Geneva park district and library. Close proximity to TRAIN STATION, DOWNTOWN GENEVA and FOX RIVER TRAILS and PARKS.
Zillow last checked: 8 hours ago
Listing updated: June 24, 2025 at 02:27am
Listing courtesy of:
Cynthia Miller 847-305-0049,
eXp Realty - Geneva
Bought with:
Marsha Wallace
Fox Valley Real Estate
Source: MRED as distributed by MLS GRID,MLS#: 12308210
Facts & features
Interior
Bedrooms & bathrooms
- Bedrooms: 4
- Bathrooms: 4
- Full bathrooms: 2
- 1/2 bathrooms: 2
Primary bedroom
- Features: Flooring (Hardwood)
- Level: Second
- Area: 280 Square Feet
- Dimensions: 14X20
Bedroom 2
- Features: Flooring (Hardwood)
- Level: Second
- Area: 150 Square Feet
- Dimensions: 10X15
Bedroom 3
- Features: Flooring (Hardwood)
- Level: Second
- Area: 260 Square Feet
- Dimensions: 13X20
Bedroom 4
- Features: Flooring (Hardwood)
- Level: Second
- Area: 132 Square Feet
- Dimensions: 11X12
Breakfast room
- Features: Flooring (Hardwood)
- Level: Main
- Area: 156 Square Feet
- Dimensions: 12X13
Dining room
- Features: Flooring (Hardwood)
- Level: Main
- Area: 165 Square Feet
- Dimensions: 11X15
Family room
- Features: Flooring (Carpet)
- Level: Main
- Area: 280 Square Feet
- Dimensions: 14X20
Game room
- Features: Flooring (Other)
- Level: Basement
- Area: 280 Square Feet
- Dimensions: 20X14
Kitchen
- Features: Kitchen (Eating Area-Table Space), Flooring (Ceramic Tile)
- Level: Main
- Area: 156 Square Feet
- Dimensions: 12X13
Living room
- Features: Flooring (Hardwood)
- Level: Main
- Area: 368 Square Feet
- Dimensions: 16X23
Media room
- Features: Flooring (Vinyl)
- Level: Main
- Area: 220 Square Feet
- Dimensions: 11X20
Storage
- Features: Flooring (Vinyl)
- Level: Basement
- Area: 54 Square Feet
- Dimensions: 6X9
Sun room
- Features: Flooring (Other)
- Level: Main
- Area: 315 Square Feet
- Dimensions: 15X21
Heating
- Steam
Cooling
- Wall Unit(s)
Appliances
- Included: Range, Microwave, Dishwasher, Disposal
- Laundry: Sink
Features
- Replacement Windows
- Flooring: Hardwood, Wood, Carpet
- Windows: Replacement Windows
- Basement: Partially Finished,Partial
- Attic: Unfinished
- Number of fireplaces: 1
- Fireplace features: Wood Burning, Attached Fireplace Doors/Screen, Gas Starter, Living Room
Interior area
- Total structure area: 2,729
- Total interior livable area: 2,257 sqft
- Finished area below ground: 472
Property
Parking
- Total spaces: 4
- Parking features: Asphalt, Garage Door Opener, On Site, Garage Owned, Detached, Driveway, Owned, Garage
- Garage spaces: 2
- Has uncovered spaces: Yes
Accessibility
- Accessibility features: No Disability Access
Features
- Stories: 2
- Patio & porch: Porch
Lot
- Size: 0.69 Acres
- Dimensions: 137X181X153X135X76
- Features: Mature Trees
Details
- Additional structures: Shed(s)
- Parcel number: 1211104017
- Special conditions: None
Construction
Type & style
- Home type: SingleFamily
- Architectural style: Farmhouse
- Property subtype: Single Family Residence
Materials
- Masonite, Shake Siding, Fiber Cement, Plaster
- Foundation: Block
- Roof: Asphalt
Condition
- New construction: No
- Major remodel year: 1983
Utilities & green energy
- Sewer: Public Sewer
- Water: Public
Community & neighborhood
Community
- Community features: Park, Curbs, Street Lights, Street Paved
Location
- Region: Geneva
Other
Other facts
- Listing terms: Conventional
- Ownership: Fee Simple
Price history
| Date | Event | Price |
|---|---|---|
| 6/23/2025 | Sold | $516,000-0.8%$229/sqft |
Source: | ||
| 5/30/2025 | Pending sale | $519,900$230/sqft |
Source: | ||
| 5/18/2025 | Contingent | $519,900$230/sqft |
Source: | ||
| 5/1/2025 | Listed for sale | $519,900$230/sqft |
Source: | ||
Public tax history
| Year | Property taxes | Tax assessment |
|---|---|---|
| 2017 | $7,488 -11.9% | $96,484 +1.4% |
| 2016 | $8,500 | $95,180 +5.2% |
| 2015 | -- | $90,493 |
Find assessor info on the county website
Neighborhood: 60134
Nearby schools
GreatSchools rating
- 7/10Harrison Street Elementary SchoolGrades: K-5Distance: 0.5 mi
- 10/10Geneva Middle School NorthGrades: 6-8Distance: 2.8 mi
- 9/10Geneva Community High SchoolGrades: 9-12Distance: 1.2 mi
Schools provided by the listing agent
- Middle: Geneva Middle School
- High: Geneva Community High School
- District: 304
Source: MRED as distributed by MLS GRID. This data may not be complete. We recommend contacting the local school district to confirm school assignments for this home.

Get pre-qualified for a loan
At Zillow Home Loans, we can pre-qualify you in as little as 5 minutes with no impact to your credit score.An equal housing lender. NMLS #10287.
