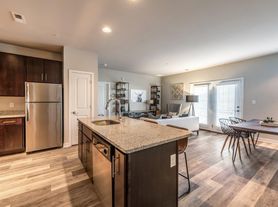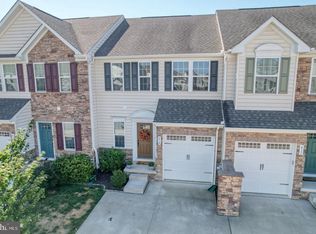Welcome to Sliver Lake Crossings - 321 E Cochran Street 4 Bed, 3 Full Bath and 1 Half Bath Town house is immediately available! Recessed lighting throughout the entire home, granite countertops in the kitchen, beautiful & energy efficient appliances, gas range, Oak Stairs, tandem shower (2 shower heads) in the primary bathroom, walk-in closet in the primary bedroom, laundry on the same floor as the bedrooms, main floor -Covered porch off the kitchen, huge kitchen island with lots of storage space, Wi-Fi controlled thermostat, tankless water heater, attached garage with automatic opener, keypad access , Main Street Shopping Restaurants , YMCA, Library and Park all are steps away!
SPECIAL CLAUSES: 1) No smoking permitted 2) No pets permitted 3) Tenant responsible for all utilities including water and sewer, Lawn maintenance , Trash and snow removal 4) Tenant must purchase renters insurance and show proof prior to occupancy 5) No alterations to home or grounds without written permission from owner/landlord 6) Community regulations apply 7) Use of area rugs or floor protectors required under all furniture resting on wood floors Note: Any and all listing information and data are assumed to be accurate, but Tenant is responsible for verifying any and all listing information and data; Rental requirements: Combined Gross Monthly Income for the household must be at least 2.5 x Monthly Rent; Must have great credit ; This rental is NOT approved for Section 8. Therefore, Vouchers cannot be accepted;
Townhouse for rent
$2,990/mo
321 E Cochran St, Middletown, DE 19709
4beds
2,179sqft
Price may not include required fees and charges.
Townhouse
Available now
No pets
Central air
In unit laundry
Attached garage parking
Forced air
What's special
Wi-fi controlled thermostatRecessed lightingGranite countertopsWalk-in closetOak stairsAttached garageTankless water heater
- 26 days |
- -- |
- -- |
Zillow last checked: 11 hours ago
Listing updated: November 16, 2025 at 05:01am
Travel times
Looking to buy when your lease ends?
Consider a first-time homebuyer savings account designed to grow your down payment with up to a 6% match & a competitive APY.
Facts & features
Interior
Bedrooms & bathrooms
- Bedrooms: 4
- Bathrooms: 4
- Full bathrooms: 3
- 1/2 bathrooms: 1
Heating
- Forced Air
Cooling
- Central Air
Appliances
- Included: Dryer, Washer
- Laundry: In Unit
Interior area
- Total interior livable area: 2,179 sqft
Property
Parking
- Parking features: Attached
- Has attached garage: Yes
- Details: Contact manager
Features
- Exterior features: Heating system: Forced Air
Construction
Type & style
- Home type: Townhouse
- Property subtype: Townhouse
Building
Management
- Pets allowed: No
Community & HOA
Location
- Region: Middletown
Financial & listing details
- Lease term: 1 Year
Price history
| Date | Event | Price |
|---|---|---|
| 11/14/2025 | Price change | $2,990-0.3%$1/sqft |
Source: Zillow Rentals | ||
| 9/29/2025 | Listed for rent | $3,000+3.4%$1/sqft |
Source: Zillow Rentals | ||
| 12/31/2023 | Listing removed | -- |
Source: Zillow Rentals | ||
| 12/23/2023 | Listed for rent | $2,900$1/sqft |
Source: Zillow Rentals | ||
| 10/20/2023 | Listing removed | -- |
Source: | ||

