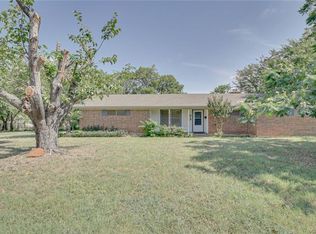Sold
Price Unknown
321 E Hampton Rd, Crowley, TX 76036
3beds
1,662sqft
Single Family Residence
Built in 1993
0.25 Acres Lot
$269,700 Zestimate®
$--/sqft
$1,985 Estimated rent
Home value
$269,700
$251,000 - $291,000
$1,985/mo
Zestimate® history
Loading...
Owner options
Explore your selling options
What's special
Welcome to this charming 3-bedroom, 2-bath home situated on a spacious 0.25-acre lot in the heart of Crowley. Offering 1,662 square feet of comfortable living space, this home features a cozy living room, an eat-in kitchen, and a versatile flex room off the kitchen, ideal for a home office, playroom, or second living area. The the spacious master with an en suite bath is a true retreat with his and her closets, dual sinks, and a large garden soaking tub. Step outside to enjoy the expansive 20'x16' back patio, perfect for entertaining, along with an above-ground pool and a storage building for added convenience. The expanded driveway provides additional parking space, making this home as functional as it is inviting. Don’t miss your chance to make it yours!
Zillow last checked: 8 hours ago
Listing updated: August 29, 2025 at 08:22am
Listed by:
Cody Lee 0633908 817-608-7755,
League Real Estate 817-608-7755
Bought with:
Adriana Garcia
EXIT Realty Elite
Source: NTREIS,MLS#: 20978733
Facts & features
Interior
Bedrooms & bathrooms
- Bedrooms: 3
- Bathrooms: 2
- Full bathrooms: 2
Primary bedroom
- Features: Ceiling Fan(s), Dual Sinks, En Suite Bathroom, Garden Tub/Roman Tub, Separate Shower, Walk-In Closet(s)
- Level: First
- Dimensions: 16 x 12
Bedroom
- Level: First
- Dimensions: 12 x 10
Bedroom
- Level: First
- Dimensions: 12 x 10
Kitchen
- Features: Built-in Features, Eat-in Kitchen, Solid Surface Counters
- Level: First
- Dimensions: 16 x 12
Living room
- Level: First
- Dimensions: 18 x 13
Office
- Level: First
- Dimensions: 16 x 10
Heating
- Central, Electric
Cooling
- Central Air, Ceiling Fan(s), Electric
Appliances
- Included: Dishwasher, Electric Range, Disposal, Microwave
- Laundry: Washer Hookup, Electric Dryer Hookup, Other
Features
- Eat-in Kitchen, High Speed Internet, Walk-In Closet(s)
- Flooring: Carpet, Ceramic Tile, Luxury Vinyl Plank
- Windows: Window Coverings
- Has basement: No
- Has fireplace: No
Interior area
- Total interior livable area: 1,662 sqft
Property
Parking
- Total spaces: 2
- Parking features: Additional Parking, Concrete, Door-Multi, Driveway, Garage Faces Front, Garage, Garage Door Opener
- Attached garage spaces: 2
- Has uncovered spaces: Yes
Features
- Levels: One
- Stories: 1
- Patio & porch: Covered
- Exterior features: Rain Gutters
- Pool features: Above Ground, Pool
- Fencing: Back Yard,Wood
Lot
- Size: 0.25 Acres
- Features: Interior Lot, Landscaped, Few Trees
Details
- Additional structures: Shed(s)
- Parcel number: 01169610
Construction
Type & style
- Home type: SingleFamily
- Architectural style: Traditional,Detached
- Property subtype: Single Family Residence
Materials
- Brick
- Foundation: Slab
- Roof: Composition,Shingle
Condition
- Year built: 1993
Utilities & green energy
- Sewer: Public Sewer
- Water: Public
- Utilities for property: Electricity Connected, Sewer Available, Water Available
Community & neighborhood
Location
- Region: Crowley
- Subdivision: Hampton Clyde Add
Other
Other facts
- Listing terms: Cash,Conventional,FHA,VA Loan
- Road surface type: Asphalt
Price history
| Date | Event | Price |
|---|---|---|
| 8/26/2025 | Sold | -- |
Source: NTREIS #20978733 Report a problem | ||
| 7/20/2025 | Pending sale | $275,000$165/sqft |
Source: NTREIS #20978733 Report a problem | ||
| 7/10/2025 | Contingent | $275,000$165/sqft |
Source: NTREIS #20978733 Report a problem | ||
| 6/23/2025 | Listed for sale | $275,000+169.7%$165/sqft |
Source: NTREIS #20978733 Report a problem | ||
| 12/14/2011 | Listing removed | $101,950$61/sqft |
Source: MJ PROPERTIES #11616985 Report a problem | ||
Public tax history
| Year | Property taxes | Tax assessment |
|---|---|---|
| 2024 | $4,121 +10.6% | $316,612 +19.1% |
| 2023 | $3,727 -19.9% | $265,787 +23.9% |
| 2022 | $4,650 +0.7% | $214,453 +4% |
Find assessor info on the county website
Neighborhood: 76036
Nearby schools
GreatSchools rating
- 4/10S.H. Crowley Elementary SchoolGrades: PK-5Distance: 2.3 mi
- 5/10Richard Allie MiddleGrades: 6-8Distance: 2 mi
- 3/10Crowley High SchoolGrades: 9-12Distance: 1.5 mi
Schools provided by the listing agent
- Elementary: Sidney H Poynter
- Middle: Richard Allie
- High: Crowley
- District: Crowley ISD
Source: NTREIS. This data may not be complete. We recommend contacting the local school district to confirm school assignments for this home.
Get a cash offer in 3 minutes
Find out how much your home could sell for in as little as 3 minutes with a no-obligation cash offer.
Estimated market value$269,700
Get a cash offer in 3 minutes
Find out how much your home could sell for in as little as 3 minutes with a no-obligation cash offer.
Estimated market value
$269,700
