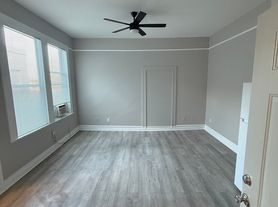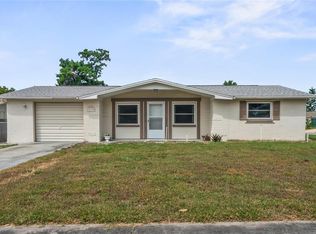Discover a rare opportunity to live in the heart of Tarpon Springs! This fully updated historical home, built in 1913, combines timeless character with modern comfort, making it a one-of-a-kind rental you won't want to miss. Located at 321 E Orange St, this home is perfectly positioned just a 2-minute walk to vibrant Downtown Tarpon Springs, where you'll find boutique shopping, restaurants, coffee shops, wine bars, breweries, festivals, and the world-famous Sponge Docks. Whether it's dining on the water, browsing unique local stores, or enjoying weekend events, there's always something to do right outside your front door. Step inside and you'll be impressed by the spacious layout, highlighted by a very large master bedroom that provides a true retreat. The home's thoughtful updates maintain its historic charm while offering the comfort and style of today's living. Love the outdoors? You're just a 1-minute walk to the Pinellas Trail, perfect for biking, running, or evening strolls. In addition, Craig Park and its scenic bayou views are only a 10-minute walk, while Howard Park and Sunset Beach are just a quick 7-minute drive for your beach days. Homes like this rarely become available. Don't wait schedule a showing today and experience Tarpon Springs living at its finest!
House for rent
$2,350/mo
321 E Orange St, Tarpon Springs, FL 34689
3beds
1,550sqft
Price may not include required fees and charges.
Singlefamily
Available now
Cats, dogs OK
Central air
In unit laundry
-- Parking
Central, fireplace
What's special
Spacious layoutLarge master bedroom
- 51 days |
- -- |
- -- |
Travel times
Renting now? Get $1,000 closer to owning
Unlock a $400 renter bonus, plus up to a $600 savings match when you open a Foyer+ account.
Offers by Foyer; terms for both apply. Details on landing page.
Facts & features
Interior
Bedrooms & bathrooms
- Bedrooms: 3
- Bathrooms: 3
- Full bathrooms: 2
- 1/2 bathrooms: 1
Heating
- Central, Fireplace
Cooling
- Central Air
Appliances
- Included: Dishwasher, Disposal, Dryer, Microwave, Range, Refrigerator, Washer
- Laundry: In Unit, Inside
Features
- Kitchen/Family Room Combo, Living Room/Dining Room Combo, Open Floorplan, PrimaryBedroom Upstairs, Solid Wood Cabinets, Stone Counters, Walk-In Closet(s)
- Flooring: Carpet, Laminate
- Has fireplace: Yes
Interior area
- Total interior livable area: 1,550 sqft
Video & virtual tour
Property
Parking
- Details: Contact manager
Features
- Stories: 2
- Exterior features: City Lot, Covered, Flooring: Laminate, Front Porch, Heating system: Central, Historic District, Inside, Kitchen/Family Room Combo, Lighting, Living Room/Dining Room Combo, Lot Features: Historic District, City Lot, Open Floorplan, Pest Control included in rent, PrimaryBedroom Upstairs, Private Mailbox, Rear Porch, Sidewalk, Solid Wood Cabinets, Stone Counters, Walk-In Closet(s), Wood Burning
Details
- Parcel number: 122715152100000061
Construction
Type & style
- Home type: SingleFamily
- Property subtype: SingleFamily
Condition
- Year built: 1913
Community & HOA
Location
- Region: Tarpon Springs
Financial & listing details
- Lease term: Contact For Details
Price history
| Date | Event | Price |
|---|---|---|
| 9/3/2025 | Price change | $2,350-6%$2/sqft |
Source: Stellar MLS #TB8418539 | ||
| 8/26/2025 | Price change | $2,500-3.8%$2/sqft |
Source: Stellar MLS #TB8418539 | ||
| 8/19/2025 | Listed for rent | $2,600+2%$2/sqft |
Source: Stellar MLS #TB8418539 | ||
| 9/13/2023 | Listing removed | -- |
Source: Zillow Rentals | ||
| 9/8/2023 | Price change | $2,550-10.5%$2/sqft |
Source: Zillow Rentals | ||

