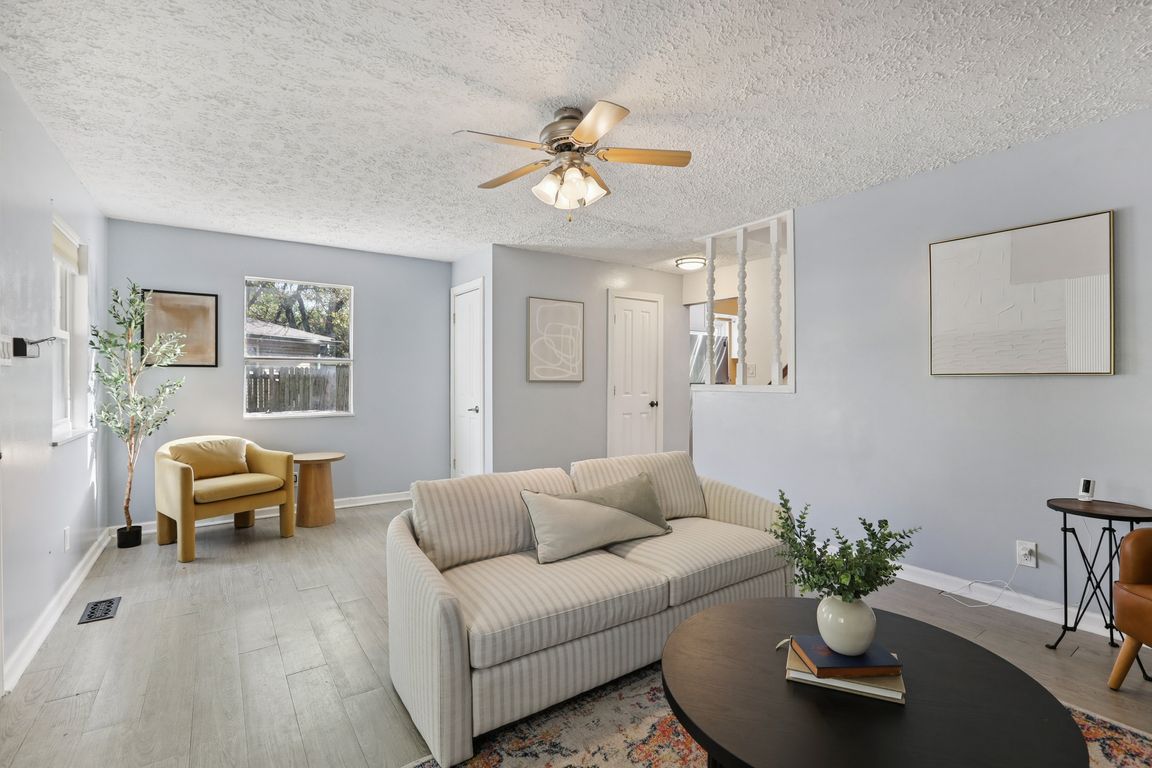
Active
$190,000
3beds
1,200sqft
321 Gimber Ct, Indianapolis, IN 46225
3beds
1,200sqft
Residential, single family residence
Built in 1971
6,969 sqft
2 Attached garage spaces
$158 price/sqft
What's special
Gentle creekInvites conversationEveryday comfortSpacious bedroomsShade and privacyOpen light-filled layoutTowering mature trees
Find your calm near Garfield Park! This charming traditional home blends classic character with everyday comfort - featuring three spacious bedrooms, one-and-a-half baths, and an open, light-filled layout that feels instantly welcoming.The kitchen is the kind of space that invites conversation - where friends linger at the counter while something sizzles ...
- 1 day |
- 253 |
- 24 |
Source: MIBOR as distributed by MLS GRID,MLS#: 22071575
Travel times
Living Room
Kitchen
Bedroom
Zillow last checked: 8 hours ago
Listing updated: November 07, 2025 at 06:36am
Listing Provided by:
Summer Hudson 317-622-6575,
eXp Realty, LLC
Source: MIBOR as distributed by MLS GRID,MLS#: 22071575
Facts & features
Interior
Bedrooms & bathrooms
- Bedrooms: 3
- Bathrooms: 2
- Full bathrooms: 1
- 1/2 bathrooms: 1
- Main level bathrooms: 1
Primary bedroom
- Level: Upper
- Area: 240 Square Feet
- Dimensions: 12x20
Bedroom 2
- Level: Upper
- Area: 120 Square Feet
- Dimensions: 12x10
Bedroom 3
- Level: Upper
- Area: 120 Square Feet
- Dimensions: 12x10
Kitchen
- Level: Main
- Area: 240 Square Feet
- Dimensions: 12x20
Living room
- Level: Main
- Area: 260 Square Feet
- Dimensions: 13x20
Heating
- Forced Air, Natural Gas
Cooling
- Central Air
Appliances
- Included: Dishwasher, Dryer, Gas Water Heater, MicroHood, Microwave, Gas Oven, Refrigerator, Washer, Water Softener Owned
- Laundry: Connections All
Features
- Kitchen Island
- Has basement: No
Interior area
- Total structure area: 1,200
- Total interior livable area: 1,200 sqft
Video & virtual tour
Property
Parking
- Total spaces: 2
- Parking features: Attached
- Attached garage spaces: 2
Features
- Levels: Two,One and One Half
- Stories: 1
- Fencing: Fenced,Full
- Has view: Yes
- View description: Creek/Stream, Forest, Trees/Woods
- Has water view: Yes
- Water view: Creek/Stream
Lot
- Size: 6,969.6 Square Feet
- Features: Cul-De-Sac, Mature Trees
Details
- Parcel number: 491123109043000101
- Horse amenities: None
Construction
Type & style
- Home type: SingleFamily
- Architectural style: Traditional
- Property subtype: Residential, Single Family Residence
Materials
- Vinyl With Brick, Brick
- Foundation: Crawl Space
Condition
- New construction: No
- Year built: 1971
Utilities & green energy
- Electric: 100 Amp Service
- Water: Public
Community & HOA
Community
- Subdivision: West Gimber Court
HOA
- Has HOA: No
Location
- Region: Indianapolis
Financial & listing details
- Price per square foot: $158/sqft
- Tax assessed value: $174,800
- Annual tax amount: $4,148
- Date on market: 11/7/2025
- Cumulative days on market: 2 days