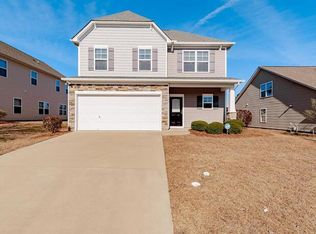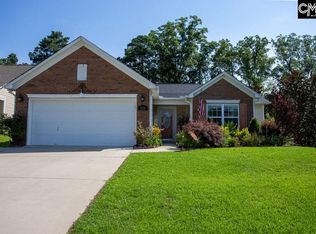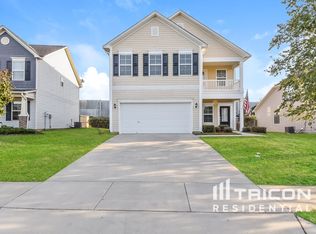Sold for $305,000 on 07/08/24
$305,000
321 Glen Arbor Loop, Irmo, SC 29063
4beds
2,148sqft
Single Family Residence
Built in 2011
6,969.6 Square Feet Lot
$309,300 Zestimate®
$142/sqft
$2,260 Estimated rent
Home value
$309,300
$285,000 - $337,000
$2,260/mo
Zestimate® history
Loading...
Owner options
Explore your selling options
What's special
This stunning residence offers a spacious open floor plan, seamlessly blending the living, dining, and kitchen areas to create a welcoming and airy ambiance, while the abundance of windows flood the living spaces with natural light, enhancing the sense of openness and connection to the outdoors.
As an added bonus, the homeowners are offering an $8,000 concession towards flooring upgrades, allowing you to customize the floors to your personal taste and style. In addition, a $2,000 appliance concession is included, ensuring that you have the latest and most sophisticated appliances to complete your dream kitchen. Don't miss the opportunity to make this beautiful house your forever home, where elegance, comfort, and value come together in perfect harmony.
Zillow last checked: 8 hours ago
Listing updated: September 02, 2024 at 02:04am
Listed by:
Dawn Marie Rucinski 803-221-3296,
Palmetto Real Estate Group
Bought with:
Comp Agent Not Member
For COMP Purposes Only
Source: Aiken MLS,MLS#: 208279
Facts & features
Interior
Bedrooms & bathrooms
- Bedrooms: 4
- Bathrooms: 2
- Full bathrooms: 2
Heating
- Forced Air
Cooling
- Central Air
Appliances
- Included: Microwave, Range, Refrigerator, Dishwasher
Features
- Solid Surface Counters, Walk-In Closet(s), Bedroom on 1st Floor, Cathedral Ceiling(s), Ceiling Fan(s), Kitchen Island, Primary Downstairs, Pantry, Eat-in Kitchen, See Remarks
- Flooring: Other, Carpet, Laminate
- Basement: None
- Number of fireplaces: 1
- Fireplace features: Living Room
Interior area
- Total structure area: 2,148
- Total interior livable area: 2,148 sqft
- Finished area above ground: 2,148
- Finished area below ground: 0
Property
Parking
- Total spaces: 2
- Parking features: Attached
- Attached garage spaces: 2
Features
- Levels: Two
- Patio & porch: Patio
- Pool features: None
Lot
- Size: 6,969 sqft
- Features: Level
Details
- Additional structures: None
- Parcel number: 034060304
- Special conditions: Standard
- Horse amenities: None
Construction
Type & style
- Home type: SingleFamily
- Architectural style: Traditional
- Property subtype: Single Family Residence
Materials
- Aluminum Siding
- Foundation: Other
- Roof: Composition
Condition
- New construction: No
- Year built: 2011
Utilities & green energy
- Sewer: Public Sewer
- Water: Public
Community & neighborhood
Community
- Community features: Recreation Area
Location
- Region: Irmo
- Subdivision: None
HOA & financial
HOA
- Has HOA: Yes
- HOA fee: $285 annually
Other
Other facts
- Listing terms: All Inclusive Trust Deed
- Road surface type: Paved
Price history
| Date | Event | Price |
|---|---|---|
| 7/8/2024 | Sold | $305,000+0%$142/sqft |
Source: Public Record | ||
| 3/26/2024 | Listing removed | -- |
Source: | ||
| 1/6/2024 | Pending sale | $304,900$142/sqft |
Source: | ||
| 12/22/2023 | Contingent | $304,900$142/sqft |
Source: | ||
| 12/15/2023 | Price change | $304,900-0.8%$142/sqft |
Source: | ||
Public tax history
| Year | Property taxes | Tax assessment |
|---|---|---|
| 2022 | $1,533 -0.5% | $6,960 |
| 2021 | $1,541 -4.2% | $6,960 |
| 2020 | $1,608 +1.3% | $6,960 |
Find assessor info on the county website
Neighborhood: 29063
Nearby schools
GreatSchools rating
- 6/10Ballentine Elementary SchoolGrades: K-5Distance: 1 mi
- 7/10Dutch Fork Middle SchoolGrades: 7-8Distance: 1.4 mi
- 7/10Dutch Fork High SchoolGrades: 9-12Distance: 1.6 mi
Get a cash offer in 3 minutes
Find out how much your home could sell for in as little as 3 minutes with a no-obligation cash offer.
Estimated market value
$309,300
Get a cash offer in 3 minutes
Find out how much your home could sell for in as little as 3 minutes with a no-obligation cash offer.
Estimated market value
$309,300


