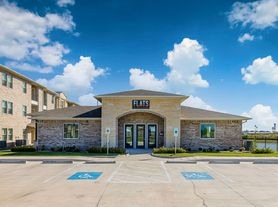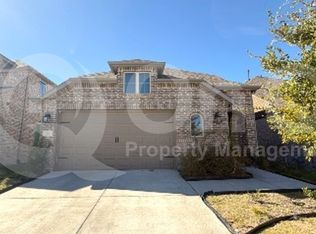Beautiful, spacious 4 bedroom home in the Oakbrook neighborhood located right off of 75 for an easy commute. New appliances, washer/dryer hookups, nice size backyard with privacy. There is a new park right behind the neighborhood with walking trails, fishing pond, and playground. Pets welcome, must be approved by owner. Flexible lease terms and security deposit. Your new home awaits!
Lease duration dependent on renter, willing to work with renter to determine best option. 6mo-1yr preferred. Renter is responsible for all utilities. Owner will pay HOA fees. Pets allowed, must be approved by owner. No smokers please.
House for rent
Accepts Zillow applications
$2,650/mo
321 Glenwick Ln, Van Alstyne, TX 75495
4beds
2,395sqft
Price may not include required fees and charges.
Single family residence
Available Thu Jan 1 2026
Dogs OK
-- A/C
Hookups laundry
Attached garage parking
-- Heating
What's special
New appliances
- 2 days |
- -- |
- -- |
Travel times
Facts & features
Interior
Bedrooms & bathrooms
- Bedrooms: 4
- Bathrooms: 3
- Full bathrooms: 3
Appliances
- Included: Dishwasher, Microwave, Oven, WD Hookup
- Laundry: Hookups
Features
- WD Hookup
- Flooring: Carpet, Hardwood
Interior area
- Total interior livable area: 2,395 sqft
Property
Parking
- Parking features: Attached
- Has attached garage: Yes
- Details: Contact manager
Features
- Exterior features: No Utilities included in rent
Details
- Parcel number: 000000436474
Construction
Type & style
- Home type: SingleFamily
- Property subtype: Single Family Residence
Community & HOA
Location
- Region: Van Alstyne
Financial & listing details
- Lease term: 1 Year
Price history
| Date | Event | Price |
|---|---|---|
| 11/9/2025 | Listed for rent | $2,650+8.2%$1/sqft |
Source: Zillow Rentals | ||
| 8/20/2025 | Listing removed | $2,450$1/sqft |
Source: Zillow Rentals | ||
| 4/18/2025 | Price change | $2,450-7.5%$1/sqft |
Source: Zillow Rentals | ||
| 3/17/2025 | Price change | $2,650+3.9%$1/sqft |
Source: Zillow Rentals | ||
| 1/7/2025 | Price change | $2,550-3.8%$1/sqft |
Source: Zillow Rentals | ||

