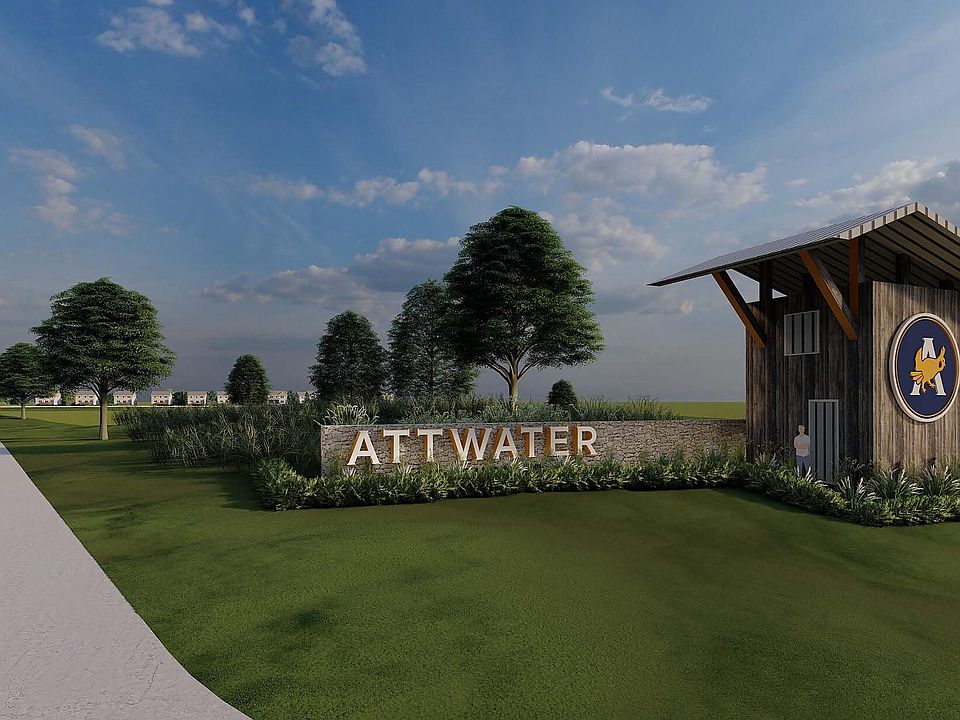The single-story 1,716 s/f Maverick Plan is designed around a spacious open-concept kitchen, dining, family area, making it ideal for modern living and entertaining. The private Primary Suite is situated at the rear of the home, featuring a large walk-in closet and stunning en-suite bath with dual sinks, a large vanity and walk-in shower. This plan also includes a home office/study. perfect for working from home, plus two additional bedrooms. The covered patio provides a shady spot for relaxing with friends and family.
Measurements are deemed accurate, but if important, please verify.
New construction
$302,000
321 Goldeneye Duck Dr, Waller, TX 77484
3beds
1,716sqft
Single Family Residence
Built in 2025
7,030.58 Square Feet Lot
$298,800 Zestimate®
$176/sqft
$100/mo HOA
What's special
Dining family areaCovered patioLarge walk-in closetSpacious open-concept kitchenStunning en-suite bathLarge vanityDual sinks
Call: (936) 310-4221
- 3 days |
- 26 |
- 1 |
Zillow last checked: 8 hours ago
Listing updated: November 02, 2025 at 03:13pm
Listed by:
Judith Hayes 713-497-1273,
EHT of Texas, LP
Source: HAR,MLS#: 46142066
Travel times
Schedule tour
Select your preferred tour type — either in-person or real-time video tour — then discuss available options with the builder representative you're connected with.
Open houses
Facts & features
Interior
Bedrooms & bathrooms
- Bedrooms: 3
- Bathrooms: 2
- Full bathrooms: 2
Rooms
- Room types: Family Room, Utility Room
Primary bathroom
- Features: Primary Bath: Double Sinks, Primary Bath: Separate Shower, Primary Bath: Shower Only, Secondary Bath(s): Tub/Shower Combo
Kitchen
- Features: Breakfast Bar, Kitchen Island, Pantry, Soft Closing Cabinets, Soft Closing Drawers
Heating
- Natural Gas
Cooling
- Ceiling Fan(s), Electric
Appliances
- Included: Disposal, Gas Oven, Microwave, Gas Cooktop, Dishwasher, Instant Hot Water
- Laundry: Electric Dryer Hookup, Washer Hookup
Features
- High Ceilings, Prewired for Alarm System, All Bedrooms Down, En-Suite Bath, Walk-In Closet(s)
- Flooring: Vinyl
Interior area
- Total structure area: 1,716
- Total interior livable area: 1,716 sqft
Property
Parking
- Total spaces: 3
- Parking features: Attached, Garage Door Opener
- Attached garage spaces: 3
Features
- Stories: 1
- Patio & porch: Covered, Patio/Deck
- Fencing: Back Yard
Lot
- Size: 7,030.58 Square Feet
- Features: Back Yard, Subdivided, 0 Up To 1/4 Acre
Details
- Parcel number: 357201008034000
Construction
Type & style
- Home type: SingleFamily
- Architectural style: Traditional
- Property subtype: Single Family Residence
Materials
- Spray Foam Insulation, Brick, Wood Siding
- Foundation: Slab
- Roof: Composition
Condition
- New construction: Yes
- Year built: 2025
Details
- Builder name: Empire Homes
Utilities & green energy
- Sewer: Public Sewer
- Water: Public, Water District
Green energy
- Green verification: ENERGY STAR Certified Homes
- Energy efficient items: Thermostat
Community & HOA
Community
- Security: Prewired for Alarm System
- Subdivision: Attwater
HOA
- Has HOA: Yes
- Amenities included: Jogging Path, Park, Playground, Tennis Court(s)
- HOA fee: $1,200 annually
Location
- Region: Waller
Financial & listing details
- Price per square foot: $176/sqft
- Tax assessed value: $49,500
- Date on market: 10/31/2025
- Listing terms: Cash,Conventional,FHA,USDA Loan,VA Loan
- Ownership: Full Ownership
- Road surface type: Concrete, Curbs
About the community
LIMITED-TIME OFFER: $0 Move-In Costs or Other Incentives Valued Up to $50K on Select Quick Delivery Homes.* Sharing its name with the Attwater Prairie Chicken, a native symbol of Texas grasslands, this community reflects the quiet strength and grounded spirit of Waller County. Set on land once shaped by ranchers and wide horizons, Attwater now offers a place to settle into something slower, simpler, and more enduring. Families are drawn here not just for the open skies, but for the sense of steadiness-a feeling that what you build will last. With easy access to US-290 and the Grand Parkway, Houston's energy is never far-but here, life moves at your own pace. Empire welcomes you to Attwater, where Lone Star living unfolds with purpose, peace, and space to grow.
Source: Empire Homes

