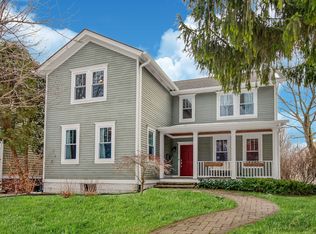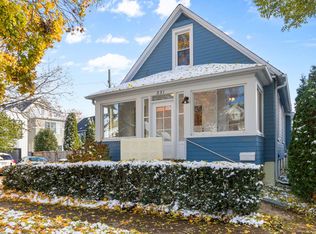Closed
$1,105,000
321 Granby Rd, Lake Forest, IL 60045
4beds
1,951sqft
Single Family Residence
Built in 1996
7,187.4 Square Feet Lot
$1,293,900 Zestimate®
$566/sqft
$4,814 Estimated rent
Home value
$1,293,900
$1.18M - $1.44M
$4,814/mo
Zestimate® history
Loading...
Owner options
Explore your selling options
What's special
This one checks all the boxes! This charming bungalow in downtown Lake Forest built in 1996 has been updated, loved and is offered in move in condition! Ideally located within walking distance to LFHS, beach, parks, library, Starbucks, restaurants and shopping. The high ceilings and southern exposure flood this home with natural light through transom windows. This beautiful professionally decorated home enjoys elegant moldings, stunning stairway, handsome fireplaces with remote controlled gas logs and designer window treatments. The dream kitchen was remodeled in 2019 and offers a Sub-zero refrigerator , Viking stove , two ovens (Viking & Wolf) , quality white cabinetry, quartz countertops, new dishwasher, new bar area custom cabinetry with wine refrigerator, and designer white herringbone backsplash. The dining room is open to living room and allows wonderful entertaining flow. The first floor study is private and offers flex space for office, living room or guest space . Upstairs there are three bedrooms, with new carpet & new light fixtures ( two family bedrooms and the primary suite) and two full baths. The full basement offers the fourth bedroom, a full bathroom and utility/laundry room with exceptional storage. There are new closet organizers in the primary, 2nd bedroom and the basement. The backyard is an oasis with raised garden beds, a new composite deck, new landscaping, invisible fence and new exterior light fixtures. The front porch is a favorite spot to greet your guests and enjoy a cup of coffee. 3/4" treated cedar shake roof, exterior painted, 3 zone HVAC- all in 2015. 2 hot water heaters. New leaf guard gutters. Security system. New sump pump and new washer and dryer. This is the jewel you have been waiting for!
Zillow last checked: 8 hours ago
Listing updated: May 26, 2024 at 01:01am
Listing courtesy of:
Andrew Mrowiec 847-308-2589,
Compass,
Marina Carney 847-274-5566,
Compass
Bought with:
Ted Pickus
@properties Christie's International Real Estate
Source: MRED as distributed by MLS GRID,MLS#: 12003279
Facts & features
Interior
Bedrooms & bathrooms
- Bedrooms: 4
- Bathrooms: 4
- Full bathrooms: 3
- 1/2 bathrooms: 1
Primary bedroom
- Features: Flooring (Carpet), Bathroom (Full)
- Level: Second
- Area: 180 Square Feet
- Dimensions: 12X15
Bedroom 2
- Features: Flooring (Carpet)
- Level: Second
- Area: 144 Square Feet
- Dimensions: 12X12
Bedroom 3
- Features: Flooring (Carpet)
- Level: Second
- Area: 252 Square Feet
- Dimensions: 18X14
Bedroom 4
- Features: Flooring (Vinyl)
- Level: Basement
- Area: 140 Square Feet
- Dimensions: 14X10
Deck
- Level: Main
- Area: 171 Square Feet
- Dimensions: 19X9
Dining room
- Features: Flooring (Hardwood)
- Level: Main
- Area: 180 Square Feet
- Dimensions: 15X12
Foyer
- Features: Flooring (Hardwood)
- Level: Main
- Area: 88 Square Feet
- Dimensions: 8X11
Kitchen
- Features: Kitchen (Eating Area-Table Space), Flooring (Hardwood)
- Level: Main
- Area: 180 Square Feet
- Dimensions: 12X15
Laundry
- Features: Flooring (Other)
- Level: Basement
- Area: 36 Square Feet
- Dimensions: 6X6
Living room
- Features: Flooring (Hardwood)
- Level: Main
- Area: 270 Square Feet
- Dimensions: 15X18
Office
- Features: Flooring (Hardwood)
- Level: Main
- Area: 180 Square Feet
- Dimensions: 15X12
Recreation room
- Features: Flooring (Vinyl)
- Level: Basement
- Area: 375 Square Feet
- Dimensions: 15X25
Other
- Features: Flooring (Other)
- Level: Basement
- Area: 315 Square Feet
- Dimensions: 15X21
Walk in closet
- Features: Flooring (Carpet)
- Level: Second
- Area: 36 Square Feet
- Dimensions: 6X6
Heating
- Natural Gas
Cooling
- Central Air
Appliances
- Included: Range, Dishwasher, High End Refrigerator, Washer, Dryer, Disposal, Stainless Steel Appliance(s)
- Laundry: Gas Dryer Hookup
Features
- Flooring: Hardwood
- Basement: Finished,Full
- Attic: Pull Down Stair
- Number of fireplaces: 2
- Fireplace features: Living Room, Basement
Interior area
- Total structure area: 3,023
- Total interior livable area: 1,951 sqft
Property
Parking
- Total spaces: 2
- Parking features: Garage Door Opener, On Site, Garage Owned, Detached, Garage
- Garage spaces: 2
- Has uncovered spaces: Yes
Accessibility
- Accessibility features: No Disability Access
Features
- Stories: 1
- Patio & porch: Deck, Patio, Porch
- Fencing: Fenced
Lot
- Size: 7,187 sqft
- Dimensions: 50 X 150
Details
- Parcel number: 12283150120000
- Special conditions: None
Construction
Type & style
- Home type: SingleFamily
- Architectural style: Cape Cod
- Property subtype: Single Family Residence
Materials
- Brick, Cedar
- Foundation: Concrete Perimeter
- Roof: Shake
Condition
- New construction: No
- Year built: 1996
Utilities & green energy
- Electric: 200+ Amp Service
- Sewer: Public Sewer
- Water: Lake Michigan
Community & neighborhood
Community
- Community features: Curbs, Sidewalks, Street Lights, Street Paved
Location
- Region: Lake Forest
Other
Other facts
- Listing terms: Cash
- Ownership: Fee Simple
Price history
| Date | Event | Price |
|---|---|---|
| 5/24/2024 | Sold | $1,105,000+10.5%$566/sqft |
Source: | ||
| 3/18/2024 | Contingent | $1,000,000$513/sqft |
Source: | ||
| 3/14/2024 | Listed for sale | $1,000,000+25%$513/sqft |
Source: | ||
| 6/24/2021 | Sold | $800,000-5.9%$410/sqft |
Source: | ||
| 3/17/2008 | Sold | $850,000+11.1%$436/sqft |
Source: Public Record Report a problem | ||
Public tax history
| Year | Property taxes | Tax assessment |
|---|---|---|
| 2023 | $15,950 +6.5% | $311,963 +19.3% |
| 2022 | $14,973 +6.5% | $261,432 +2.9% |
| 2021 | $14,061 +2.3% | $253,970 +3.7% |
Find assessor info on the county website
Neighborhood: 60045
Nearby schools
GreatSchools rating
- 10/10Sheridan Elementary SchoolGrades: PK-4Distance: 0.6 mi
- 9/10Deer Path Middle School WestGrades: 7-8Distance: 0.8 mi
- 10/10Lake Forest High SchoolGrades: 9-12Distance: 0.6 mi
Schools provided by the listing agent
- Elementary: Sheridan Elementary School
- Middle: Deer Path Middle School
- High: Lake Forest High School
- District: 67
Source: MRED as distributed by MLS GRID. This data may not be complete. We recommend contacting the local school district to confirm school assignments for this home.
Get a cash offer in 3 minutes
Find out how much your home could sell for in as little as 3 minutes with a no-obligation cash offer.
Estimated market value$1,293,900
Get a cash offer in 3 minutes
Find out how much your home could sell for in as little as 3 minutes with a no-obligation cash offer.
Estimated market value
$1,293,900

