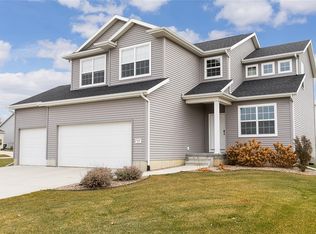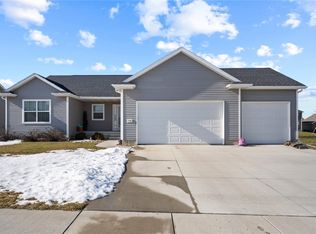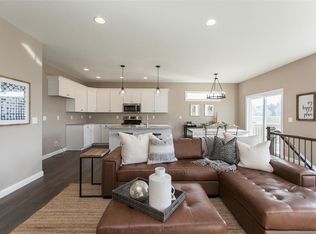Sold for $414,900 on 09/30/25
$414,900
321 Grey Slate Dr SW, Cedar Rapids, IA 52404
4beds
2,420sqft
Single Family Residence, Residential
Built in 2016
0.3 Acres Lot
$416,800 Zestimate®
$171/sqft
$2,606 Estimated rent
Home value
$416,800
$388,000 - $450,000
$2,606/mo
Zestimate® history
Loading...
Owner options
Explore your selling options
What's special
Move-In Ready Ranch in Sought-After Stoney Point! Welcome to this beautifully updated home offering the perfect blend of style, space, and function. The bright, open floor plan features fresh paint, wood laminate flooring, and a spacious living area that flows into the kitchen and dining spaces—ideal for everyday living and entertaining. The kitchen boasts granite countertops, under-cabinet lighting, pantry, and wine fridge. Cozy bedrooms include a primary suite with blackout shades, walk-in closet with custom shelving, and a spa-like tiled shower. Step outside to a large concrete patio with basketball hoop—great for play or relaxing. The finished lower level adds a wet bar and bar fridge, perfect for movie nights or game day fun. Located in the desirable Stoney Point neighborhood, this family-friendly gem is ready for you to call home. Schedule your showing today
Zillow last checked: 8 hours ago
Listing updated: October 01, 2025 at 03:30pm
Listed by:
Jeremy Trenkamp 319-270-1323,
Realty87
Bought with:
NONMEMBER
Source: Iowa City Area AOR,MLS#: 202505081
Facts & features
Interior
Bedrooms & bathrooms
- Bedrooms: 4
- Bathrooms: 3
- Full bathrooms: 3
Heating
- Forced Air, Natural Gas
Cooling
- Central Air
Appliances
- Included: Dishwasher, Dryer, Microwave, Range Or Oven, Refrigerator, Washer
- Laundry: Lower Level
Features
- Vaulted Ceiling(s), Breakfast Bar
- Basement: Full
- Number of fireplaces: 1
- Fireplace features: Gas, Living Room
Interior area
- Total structure area: 2,420
- Total interior livable area: 2,420 sqft
- Finished area above ground: 1,627
- Finished area below ground: 793
Property
Parking
- Total spaces: 3
- Parking features: Heated Garage, Off Street
- Has attached garage: Yes
Features
- Patio & porch: Patio
- Fencing: Fenced
Lot
- Size: 0.30 Acres
- Dimensions: .3 Acres
- Features: Less Than Half Acre
Details
- Parcel number: 132743200700000
- Zoning: Res
- Special conditions: Standard
Construction
Type & style
- Home type: SingleFamily
- Property subtype: Single Family Residence, Residential
Materials
- Partial Stone, Vinyl, Frame
Condition
- Year built: 2016
Utilities & green energy
- Sewer: Public Sewer
- Water: Public
Community & neighborhood
Community
- Community features: Sidewalks, Street Lights
Location
- Region: Cedar Rapids
- Subdivision: NA
Other
Other facts
- Listing terms: Cash,Conventional
Price history
| Date | Event | Price |
|---|---|---|
| 9/30/2025 | Sold | $414,900-1.2%$171/sqft |
Source: | ||
| 8/18/2025 | Pending sale | $419,990$174/sqft |
Source: | ||
| 8/8/2025 | Listed for sale | $419,990-0.6%$174/sqft |
Source: | ||
| 6/27/2025 | Listing removed | $422,500$175/sqft |
Source: | ||
| 6/17/2025 | Price change | $422,500-0.6%$175/sqft |
Source: | ||
Public tax history
| Year | Property taxes | Tax assessment |
|---|---|---|
| 2024 | $6,266 -5.2% | $385,200 +5.7% |
| 2023 | $6,610 +3.6% | $364,600 +13.1% |
| 2022 | $6,380 -0.1% | $322,300 +4.6% |
Find assessor info on the county website
Neighborhood: 52404
Nearby schools
GreatSchools rating
- 4/10West Willow Elementary SchoolGrades: PK-5Distance: 0.5 mi
- 6/10Taft Middle SchoolGrades: 6-8Distance: 1.4 mi
- 1/10Thomas Jefferson High SchoolGrades: 9-12Distance: 3.2 mi
Schools provided by the listing agent
- Elementary: WestWillow
- Middle: Taft
- High: Jefferson
Source: Iowa City Area AOR. This data may not be complete. We recommend contacting the local school district to confirm school assignments for this home.

Get pre-qualified for a loan
At Zillow Home Loans, we can pre-qualify you in as little as 5 minutes with no impact to your credit score.An equal housing lender. NMLS #10287.
Sell for more on Zillow
Get a free Zillow Showcase℠ listing and you could sell for .
$416,800
2% more+ $8,336
With Zillow Showcase(estimated)
$425,136

