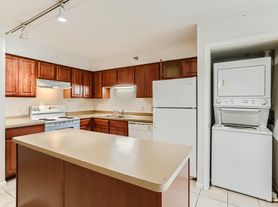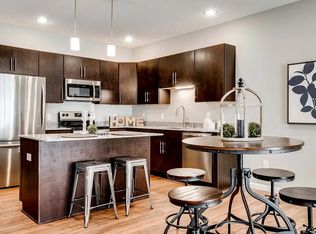Stunning open staircase leads from the spacious living room, complete with a cozy fireplace. This townhome offers a unique floorplan with windows in both the front and back, overlooking a beautiful natural area filled with wildlife you can enjoy from your patio. Conveniently close to The Village shopping malls, this highly sought-after townhome features an updated kitchen with stainless steel appliances and plenty of cabinet space. The main floor includes a laundry room and mudroom that opens to a two-car garage. The dining area opens to a patio with peaceful views of a pond and natural area. Upstairs, you'll find a large master bedroom with a walk-in closet and sun-filled windows. Plus, it's located in the award-winning Centennial school district!
Lease includes water, which is covered by the owner. The renter is responsible for gas and electric utilities. Pets are welcome with prior approval. Smoking is strictly prohibited inside the property. Enjoy a well-maintained space with convenient amenities, perfect for a comfortable lifestyle.
Townhouse for rent
Accepts Zillow applications
$2,100/mo
321 Heritage Trl, Circle Pines, MN 55014
2beds
1,820sqft
Price may not include required fees and charges.
Townhouse
Available Wed Dec 31 2025
Cats, small dogs OK
Central air
In unit laundry
Attached garage parking
Forced air
What's special
Cozy fireplaceTwo-car garageUnique floorplanSun-filled windowsStainless steel appliancesUpdated kitchenPlenty of cabinet space
- 2 days |
- -- |
- -- |
Travel times
Facts & features
Interior
Bedrooms & bathrooms
- Bedrooms: 2
- Bathrooms: 2
- Full bathrooms: 2
Heating
- Forced Air
Cooling
- Central Air
Appliances
- Included: Dishwasher, Dryer, Freezer, Microwave, Oven, Refrigerator, Washer
- Laundry: In Unit
Features
- Walk In Closet
- Flooring: Carpet, Hardwood, Tile
Interior area
- Total interior livable area: 1,820 sqft
Property
Parking
- Parking features: Attached
- Has attached garage: Yes
- Details: Contact manager
Features
- Exterior features: Electricity not included in rent, Gas not included in rent, Heating system: Forced Air, Walk In Closet, Water included in rent
Details
- Parcel number: 253123330135
Construction
Type & style
- Home type: Townhouse
- Property subtype: Townhouse
Utilities & green energy
- Utilities for property: Water
Building
Management
- Pets allowed: Yes
Community & HOA
Location
- Region: Circle Pines
Financial & listing details
- Lease term: 1 Year
Price history
| Date | Event | Price |
|---|---|---|
| 11/10/2025 | Price change | $2,100-2.3%$1/sqft |
Source: Zillow Rentals | ||
| 11/7/2025 | Listed for rent | $2,150$1/sqft |
Source: Zillow Rentals | ||
| 2/15/2022 | Sold | $270,000+8%$148/sqft |
Source: | ||
| 1/20/2022 | Pending sale | $250,000$137/sqft |
Source: | ||
| 1/18/2022 | Listed for sale | $250,000+34.9%$137/sqft |
Source: | ||

