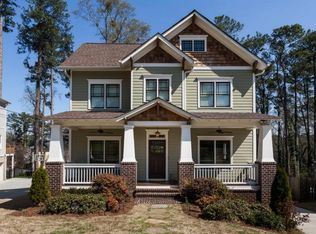Closed
$1,750,000
321 Huron St, Decatur, GA 30030
6beds
4,562sqft
Single Family Residence, Residential
Built in 2010
0.5 Acres Lot
$1,743,000 Zestimate®
$384/sqft
$5,688 Estimated rent
Home value
$1,743,000
$1.62M - $1.88M
$5,688/mo
Zestimate® history
Loading...
Owner options
Explore your selling options
What's special
Located in the heart of Great Lakes, just moments from downtown Decatur, this timeless home blends historic character with modern comfort across three light-filled levels. Thoughtful updates—fresh paint, refinished hardwoods, and designer lighting—enhance the home's Arts and Crafts details, from graceful archways to rich millwork and period trim. A butler’s pantry connects the formal dining room to the gourmet kitchen, which opens to a comfortable family room, casual dining area, and screened porch—perfect for relaxing or entertaining. Upstairs, the primary suite offers a generous walk-in closet and a spa-like bath. An elevator provides effortless access to all levels, including the terrace level, which features a recreation room, office, and an attached two-car garage. A rare opportunity to enjoy classic architecture, modern updates, and one of Decatur’s most beloved neighborhoods—all within easy reach of shops, restaurants, and schools.
Zillow last checked: 8 hours ago
Listing updated: November 12, 2025 at 02:37pm
Listing Provided by:
Natalie Gregory,
Compass
Bought with:
LESLIE ZWEBEN, 277693
Keller Williams Realty Intown ATL
Source: FMLS GA,MLS#: 7665761
Facts & features
Interior
Bedrooms & bathrooms
- Bedrooms: 6
- Bathrooms: 5
- Full bathrooms: 5
- Main level bathrooms: 1
- Main level bedrooms: 1
Primary bedroom
- Features: Roommate Floor Plan, Other, Oversized Master
- Level: Roommate Floor Plan, Other, Oversized Master
Bedroom
- Features: Roommate Floor Plan, Other, Oversized Master
Primary bathroom
- Features: Double Vanity, Separate Tub/Shower, Whirlpool Tub
Dining room
- Features: Separate Dining Room, Butlers Pantry
Kitchen
- Features: Breakfast Bar, Breakfast Room, Stone Counters, Pantry, View to Family Room
Heating
- Forced Air, Natural Gas
Cooling
- Ceiling Fan(s), Central Air, Zoned
Appliances
- Included: Dishwasher, Disposal, Double Oven, Gas Cooktop, Microwave, Range Hood, Refrigerator
- Laundry: Laundry Room
Features
- Double Vanity, Elevator, Entrance Foyer, High Ceilings 9 ft Main, High Ceilings 9 ft Upper, High Speed Internet, Walk-In Closet(s)
- Flooring: Hardwood
- Windows: Insulated Windows
- Basement: Daylight,Exterior Entry,Finished Bath,Full,Interior Entry
- Number of fireplaces: 1
- Fireplace features: Family Room, Gas Log, Gas Starter, Great Room
- Common walls with other units/homes: No Common Walls
Interior area
- Total structure area: 4,562
- Total interior livable area: 4,562 sqft
- Finished area above ground: 3,489
- Finished area below ground: 1,073
Property
Parking
- Total spaces: 2
- Parking features: Garage, Garage Door Opener
- Garage spaces: 2
Accessibility
- Accessibility features: None
Features
- Levels: Two
- Stories: 2
- Patio & porch: Deck, Front Porch, Screened
- Exterior features: Private Yard
- Pool features: None
- Has spa: Yes
- Spa features: Bath, None
- Fencing: Fenced,Privacy
- Has view: Yes
- View description: Other
- Waterfront features: None
- Body of water: None
Lot
- Size: 0.50 Acres
- Dimensions: 52x254x127x332
- Features: Back Yard, Front Yard, Landscaped, Level, Private
Details
- Additional structures: None
- Parcel number: 18 006 04 048
- Other equipment: None
- Horse amenities: None
Construction
Type & style
- Home type: SingleFamily
- Architectural style: Craftsman
- Property subtype: Single Family Residence, Residential
Materials
- Cement Siding
- Foundation: Pillar/Post/Pier
- Roof: Composition
Condition
- Resale
- New construction: No
- Year built: 2010
Utilities & green energy
- Electric: 220 Volts
- Sewer: Public Sewer
- Water: Public
- Utilities for property: Cable Available, Electricity Available, Natural Gas Available, Sewer Available, Water Available
Green energy
- Energy efficient items: Insulation, HVAC, Thermostat, Windows
- Energy generation: None
- Water conservation: Low-Flow Fixtures
Community & neighborhood
Security
- Security features: Security Gate, Security System Owned
Community
- Community features: Public Transportation, Park, Sidewalks, Street Lights
Location
- Region: Decatur
- Subdivision: Great Lakes
Other
Other facts
- Road surface type: Paved
Price history
| Date | Event | Price |
|---|---|---|
| 11/7/2025 | Sold | $1,750,000+6.1%$384/sqft |
Source: | ||
| 10/16/2025 | Listed for sale | $1,649,000+37.4%$361/sqft |
Source: | ||
| 6/30/2020 | Listing removed | $1,200,000$263/sqft |
Source: Compass #6724537 Report a problem | ||
| 6/30/2020 | Listed for sale | $1,200,000$263/sqft |
Source: Compass #6724537 Report a problem | ||
| 6/26/2020 | Sold | $1,200,000$263/sqft |
Source: | ||
Public tax history
| Year | Property taxes | Tax assessment |
|---|---|---|
| 2025 | $33,509 +4% | $527,280 |
| 2024 | $32,235 +232142.4% | $527,280 -5.9% |
| 2023 | $14 +2.5% | $560,160 +14.6% |
Find assessor info on the county website
Neighborhood: Great Lakes
Nearby schools
GreatSchools rating
- NAClairemont Elementary SchoolGrades: PK-2Distance: 0.3 mi
- 8/10Beacon Hill Middle SchoolGrades: 6-8Distance: 1.4 mi
- 9/10Decatur High SchoolGrades: 9-12Distance: 1.1 mi
Schools provided by the listing agent
- Elementary: Clairemont
- Middle: Beacon Hill
- High: Decatur
Source: FMLS GA. This data may not be complete. We recommend contacting the local school district to confirm school assignments for this home.
Get a cash offer in 3 minutes
Find out how much your home could sell for in as little as 3 minutes with a no-obligation cash offer.
Estimated market value$1,743,000
Get a cash offer in 3 minutes
Find out how much your home could sell for in as little as 3 minutes with a no-obligation cash offer.
Estimated market value
$1,743,000
