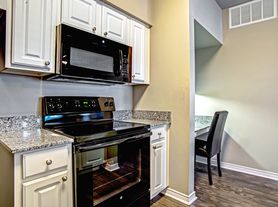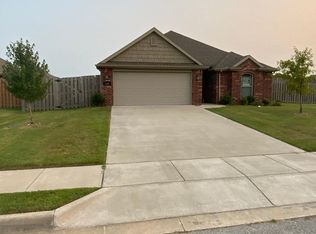This well-kept home features durable vinyl flooring, granite countertops, and newer appliances that make daily living comfortable and convenient. A large concrete back patio provides plenty of space for outdoor seating or entertaining, and the good-sized yard offers room to enjoy the outdoors without excessive maintenance. With its clean, updated finishes and practical layout, the property provides a welcoming and functional living space.
Tenant is responsible for all utilities. The property is strictly non-smoking. One dog is allowed (no cats).
The lease duration is 6 months to 1 year. First month's rent and a security deposit are due at lease signing. The deposit will be refunded based on the property's overall condition and cleanliness at move-out.
Tenant is responsible for basic maintenance, including replacing air filters, mowing the grass, and maintaining landscaping.
A credit check and interview are required prior to approval.
House for rent
Accepts Zillow applications
$1,750/mo
321 Jack Perry Dr, Centerton, AR 72719
3beds
1,401sqft
Price may not include required fees and charges.
Single family residence
Available now
Dogs OK
Central air
Hookups laundry
Attached garage parking
Forced air
What's special
Clean updated finishesNewer appliancesPractical layoutGranite countertopsDurable vinyl flooring
- 24 days |
- -- |
- -- |
Travel times
Facts & features
Interior
Bedrooms & bathrooms
- Bedrooms: 3
- Bathrooms: 2
- Full bathrooms: 2
Heating
- Forced Air
Cooling
- Central Air
Appliances
- Included: Dishwasher, Freezer, Oven, Refrigerator, WD Hookup
- Laundry: Hookups
Features
- WD Hookup
Interior area
- Total interior livable area: 1,401 sqft
Property
Parking
- Parking features: Attached
- Has attached garage: Yes
- Details: Contact manager
Features
- Exterior features: Heating system: Forced Air, Large storage shed., No Utilities included in rent
Details
- Parcel number: 0601624000
Construction
Type & style
- Home type: SingleFamily
- Property subtype: Single Family Residence
Community & HOA
Location
- Region: Centerton
Financial & listing details
- Lease term: 1 Year
Price history
| Date | Event | Price |
|---|---|---|
| 10/13/2025 | Listed for rent | $1,750+29.6%$1/sqft |
Source: Zillow Rentals | ||
| 4/7/2021 | Sold | $187,000-13%$133/sqft |
Source: | ||
| 1/29/2021 | Pending sale | $215,000$153/sqft |
Source: | ||
| 12/18/2020 | Listed for sale | $215,000+1179.8%$153/sqft |
Source: Rowe Real Estate #1169691 | ||
| 5/31/2020 | Listing removed | $1,350$1/sqft |
Source: Owner | ||

