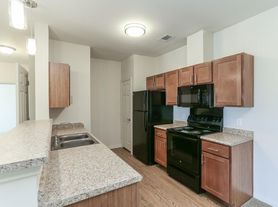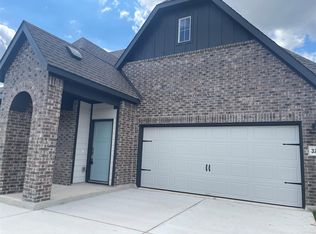This well-designed 3,065 square-foot home is spacious with four bedrooms and 2.5 bathrooms. This property is located in the community of Anthem and has no direct back neighbor. The trees behind the house make this house feel private. When you walk in, you have a dedicated office space. Venture to the living area and kitchen. Many windows make this space bright and airy. An exceptional blend of open concept and defined spaces makes this home comfortable and welcoming. Downstairs, you have a powder room for convenience. The resident chef's kitchen is stunning! Features a kitchen island with breakfast bar, sparkling quartz, tile backsplash, a built-in microwave+ Oven, stainless steel appliances, and a breakfast area. Your downstairs primary bedroom has high ceilings, a wall of windows, and plush carpet. Your ensuite w/ a luxurious garden soaking tub, walk-in shower, his/her vanity, and WIC. Head upstairs, and you will find two additional bedrooms and a full bath. You also have a spacious mixed-use area. Relax and unwind under your covered patio. It is located in the coveted area of Waterleaf and Hays ISD. Great location. Close to the neighborhood, Anthem Pool, main roads, great shopping, and so much more!
House for rent
$3,000/mo
321 Jefferson Dr, Kyle, TX 78640
4beds
3,050sqft
Price may not include required fees and charges.
Singlefamily
Available now
No pets
Central air
In unit laundry
4 Attached garage spaces parking
Central
What's special
Dedicated office spacePlush carpetHigh ceilingsBright and airyStainless steel appliancesCovered patioSparkling quartz
- 32 days
- on Zillow |
- -- |
- -- |
Travel times
Looking to buy when your lease ends?
Consider a first-time homebuyer savings account designed to grow your down payment with up to a 6% match & 3.83% APY.
Facts & features
Interior
Bedrooms & bathrooms
- Bedrooms: 4
- Bathrooms: 3
- Full bathrooms: 2
- 1/2 bathrooms: 1
Heating
- Central
Cooling
- Central Air
Appliances
- Included: Dishwasher
- Laundry: In Unit, Laundry Room, Main Level
Features
- Entrance Foyer, Interior Steps, Multiple Living Areas, Pantry, Primary Bedroom on Main, Quartz Counters, Walk-In Closet(s)
Interior area
- Total interior livable area: 3,050 sqft
Property
Parking
- Total spaces: 4
- Parking features: Attached, Covered
- Has attached garage: Yes
- Details: Contact manager
Features
- Stories: 2
- Exterior features: Contact manager
Details
- Parcel number: 110047000A002002
Construction
Type & style
- Home type: SingleFamily
- Property subtype: SingleFamily
Materials
- Roof: Composition
Condition
- Year built: 2023
Community & HOA
Location
- Region: Kyle
Financial & listing details
- Lease term: 12 Months
Price history
| Date | Event | Price |
|---|---|---|
| 9/19/2025 | Price change | $3,000-3.2%$1/sqft |
Source: Unlock MLS #3138712 | ||
| 9/2/2025 | Listed for rent | $3,100$1/sqft |
Source: Unlock MLS #3138712 | ||
| 12/30/2023 | Listing removed | -- |
Source: | ||
| 12/17/2023 | Pending sale | $479,990$157/sqft |
Source: | ||
| 11/11/2023 | Price change | $479,990-4%$157/sqft |
Source: | ||

