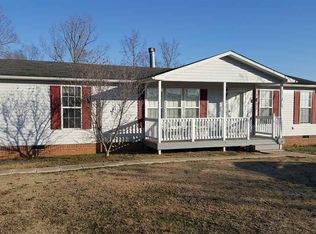Closed
$214,000
321 Jim Dobbins Rd, Rutherfordton, NC 28139
2beds
1,566sqft
Single Family Residence
Built in 1928
1.03 Acres Lot
$209,800 Zestimate®
$137/sqft
$1,244 Estimated rent
Home value
$209,800
$199,000 - $220,000
$1,244/mo
Zestimate® history
Loading...
Owner options
Explore your selling options
What's special
Welcome to peaceful living at the end of a quiet, dead-end road! This cozy 2 bed, 2 bath home sits on 1.03 acres and offers the perfect country setting with room to spread out. Enjoy the unique charm of a double-sided fireplace, gas on one side, wood-burning on the other, creating a warm and inviting atmosphere throughout.
Step outside to enjoy the wraparound deck, above-ground pool, and multiple outbuildings for storage, hobbies, or workshop space. A 2-bay carport/shed and circle driveway provide easy access and parking. Inside, you’ll find a bonus room or sunroom, perfect for relaxing or entertaining.
The spacious master suite includes its own private bath, completing this well-rounded home. If you’re looking for quiet, space, and rustic charm, this is it!
Zillow last checked: 8 hours ago
Listing updated: December 08, 2025 at 06:26pm
Listing Provided by:
Charles Breeden charles@steelemountainrealty.com,
Steele Mountain Realty LLC
Bought with:
Beth Helton
Beth Helton and Associates, LL
Source: Canopy MLS as distributed by MLS GRID,MLS#: 4265022
Facts & features
Interior
Bedrooms & bathrooms
- Bedrooms: 2
- Bathrooms: 2
- Full bathrooms: 2
- Main level bedrooms: 2
Primary bedroom
- Level: Main
Bedroom s
- Level: Main
Bathroom full
- Level: Main
Bathroom full
- Level: Main
Kitchen
- Level: Main
Living room
- Level: Main
Heating
- Heat Pump
Cooling
- Heat Pump
Appliances
- Included: Refrigerator
- Laundry: Electric Dryer Hookup, Washer Hookup
Features
- Has basement: No
- Fireplace features: Gas Log, Living Room, Propane, Wood Burning, Other - See Remarks
Interior area
- Total structure area: 1,566
- Total interior livable area: 1,566 sqft
- Finished area above ground: 1,566
- Finished area below ground: 0
Property
Parking
- Total spaces: 2
- Parking features: Detached Carport, Driveway
- Carport spaces: 2
- Has uncovered spaces: Yes
Features
- Levels: One
- Stories: 1
Lot
- Size: 1.03 Acres
Details
- Parcel number: 1402329 and 1634971
- Zoning: NONE
- Special conditions: Standard
- Other equipment: Generator Hookup
Construction
Type & style
- Home type: SingleFamily
- Property subtype: Single Family Residence
Materials
- Vinyl
- Foundation: Crawl Space
Condition
- New construction: No
- Year built: 1928
Utilities & green energy
- Sewer: Private Sewer
- Water: Well
Community & neighborhood
Location
- Region: Rutherfordton
- Subdivision: NONE
Other
Other facts
- Listing terms: Cash,Conventional,FHA,USDA Loan,VA Loan
- Road surface type: Gravel, Paved
Price history
| Date | Event | Price |
|---|---|---|
| 11/6/2025 | Sold | $214,000-2.3%$137/sqft |
Source: | ||
| 8/17/2025 | Price change | $219,000-4.8%$140/sqft |
Source: | ||
| 8/8/2025 | Price change | $230,000-4.2%$147/sqft |
Source: | ||
| 7/7/2025 | Price change | $240,000-4%$153/sqft |
Source: | ||
| 5/29/2025 | Listed for sale | $250,000$160/sqft |
Source: | ||
Public tax history
| Year | Property taxes | Tax assessment |
|---|---|---|
| 2024 | $3 | $600 |
| 2023 | $3 +18.1% | $600 +50% |
| 2022 | $3 +1.5% | $400 |
Find assessor info on the county website
Neighborhood: 28139
Nearby schools
GreatSchools rating
- 6/10Harris Elementary SchoolGrades: PK-5Distance: 4 mi
- 4/10Chase Middle SchoolGrades: 6-8Distance: 7 mi
- 8/10Rutherford Early College High SchoolGrades: 9-12Distance: 5.1 mi
Get pre-qualified for a loan
At Zillow Home Loans, we can pre-qualify you in as little as 5 minutes with no impact to your credit score.An equal housing lender. NMLS #10287.
