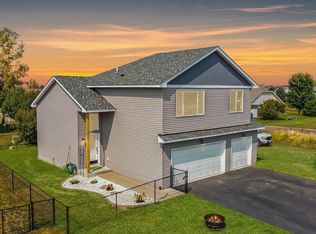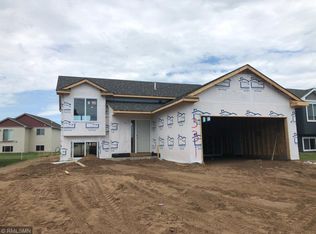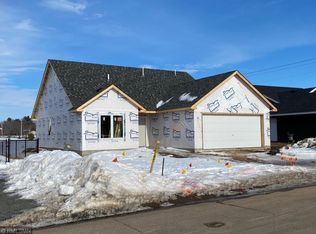Closed
$312,000
321 Ladd Ln, Osceola, WI 54020
3beds
1,972sqft
Single Family Residence
Built in 2018
6,534 Square Feet Lot
$318,400 Zestimate®
$158/sqft
$2,351 Estimated rent
Home value
$318,400
$242,000 - $420,000
$2,351/mo
Zestimate® history
Loading...
Owner options
Explore your selling options
What's special
Beautiful home in Gateway Meadows. Spacious open concept with vaulted ceiling and hardwood floors. Includes a 3 season porch and 10x8 storage shed. Fenced in yard. Modern kitchen includes all stainless steel appliances and center island. Large master bedroom with on-suite bathroom and walk in closet. Lots of natural light. Lookout windows in basement. Basement has a large family room with luxury vinyl flooring. 3rd bedroom and bathroom with a walk in closet. This home is ready to move in and enjoy! Quick close possible.
Zillow last checked: 8 hours ago
Listing updated: November 19, 2025 at 10:24pm
Listed by:
Stephen Ersfeld 651-210-7161,
Bridge Realty, LLC
Bought with:
Shannon Aune
Keller Williams Integrity WI/MN
Source: NorthstarMLS as distributed by MLS GRID,MLS#: 6573896
Facts & features
Interior
Bedrooms & bathrooms
- Bedrooms: 3
- Bathrooms: 2
- Full bathrooms: 1
- 3/4 bathrooms: 1
Bedroom 1
- Level: Upper
- Area: 180 Square Feet
- Dimensions: 15x12
Bedroom 2
- Level: Upper
- Area: 110 Square Feet
- Dimensions: 11x10
Bedroom 3
- Level: Lower
- Area: 132 Square Feet
- Dimensions: 12x11
Bathroom
- Level: Lower
- Area: 42 Square Feet
- Dimensions: 7x6
Dining room
- Level: Upper
- Area: 130 Square Feet
- Dimensions: 13x10
Family room
- Level: Lower
- Area: 336 Square Feet
- Dimensions: 28x12
Foyer
- Level: Main
- Area: 56 Square Feet
- Dimensions: 8x7
Kitchen
- Level: Upper
- Area: 143 Square Feet
- Dimensions: 13x11
Laundry
- Level: Lower
- Area: 81 Square Feet
- Dimensions: 9x9
Living room
- Level: Upper
- Area: 130 Square Feet
- Dimensions: 13x10
Living room
- Level: Lower
- Area: 120 Square Feet
- Dimensions: 12x10
Walk in closet
- Level: Lower
- Area: 32 Square Feet
- Dimensions: 8x4
Heating
- Forced Air
Cooling
- Central Air
Appliances
- Included: Dishwasher, Dryer, Gas Water Heater, Microwave, Range, Refrigerator, Stainless Steel Appliance(s), Washer
Features
- Basement: Finished,Full,Concrete
- Has fireplace: No
Interior area
- Total structure area: 1,972
- Total interior livable area: 1,972 sqft
- Finished area above ground: 1,013
- Finished area below ground: 959
Property
Parking
- Total spaces: 2
- Parking features: Attached, Asphalt, Garage Door Opener, Insulated Garage
- Attached garage spaces: 2
- Has uncovered spaces: Yes
Accessibility
- Accessibility features: None
Features
- Levels: Multi/Split
- Patio & porch: Enclosed, Patio, Screened
- Pool features: None
- Fencing: Chain Link,Full
Lot
- Size: 6,534 sqft
- Dimensions: 100 x 71 x 87 x 69
- Features: Wooded
Details
- Additional structures: Storage Shed
- Foundation area: 1040
- Parcel number: 165008440124
- Zoning description: Residential-Single Family
Construction
Type & style
- Home type: SingleFamily
- Property subtype: Single Family Residence
Materials
- Vinyl Siding, Concrete, Frame
- Roof: Age 8 Years or Less,Asphalt,Pitched
Condition
- Age of Property: 7
- New construction: No
- Year built: 2018
Utilities & green energy
- Electric: Circuit Breakers, Power Company: Xcel Energy
- Gas: Natural Gas
- Sewer: City Sewer/Connected
- Water: City Water/Connected
Community & neighborhood
Location
- Region: Osceola
- Subdivision: Gateway Meadows
HOA & financial
HOA
- Has HOA: No
Other
Other facts
- Road surface type: Paved
Price history
| Date | Event | Price |
|---|---|---|
| 11/14/2024 | Sold | $312,000-1%$158/sqft |
Source: | ||
| 10/16/2024 | Pending sale | $315,000$160/sqft |
Source: | ||
| 9/12/2024 | Price change | $315,000-3%$160/sqft |
Source: | ||
| 8/27/2024 | Price change | $324,900-1.2%$165/sqft |
Source: | ||
| 7/23/2024 | Listed for sale | $329,000+77.2%$167/sqft |
Source: | ||
Public tax history
| Year | Property taxes | Tax assessment |
|---|---|---|
| 2023 | $3,526 -3.2% | $249,200 |
| 2022 | $3,642 +20.6% | $249,200 +93.6% |
| 2021 | $3,019 +87.4% | $128,700 |
Find assessor info on the county website
Neighborhood: 54020
Nearby schools
GreatSchools rating
- 8/10Osceola Intermediate SchoolGrades: 3-5Distance: 1.2 mi
- 9/10Osceola Middle SchoolGrades: 6-8Distance: 1.3 mi
- 5/10Osceola High SchoolGrades: 9-12Distance: 1.4 mi

Get pre-qualified for a loan
At Zillow Home Loans, we can pre-qualify you in as little as 5 minutes with no impact to your credit score.An equal housing lender. NMLS #10287.
Sell for more on Zillow
Get a free Zillow Showcase℠ listing and you could sell for .
$318,400
2% more+ $6,368
With Zillow Showcase(estimated)
$324,768

