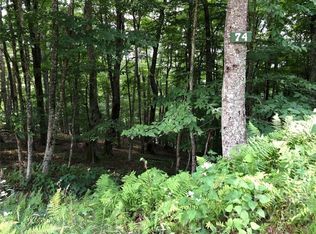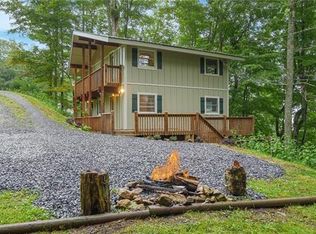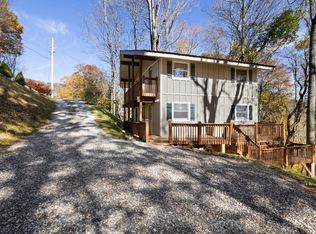Closed
$790,000
321 May Apple Ln, Mars Hill, NC 28754
3beds
3,582sqft
Single Family Residence
Built in 2001
1.87 Acres Lot
$870,400 Zestimate®
$221/sqft
$3,831 Estimated rent
Home value
$870,400
$801,000 - $940,000
$3,831/mo
Zestimate® history
Loading...
Owner options
Explore your selling options
What's special
In Wolf Laurel, one of WNC’s premier mountain communities, is a gorgeous cabin with long range and Big Bald views. This spacious cabin is the ideal mix of modern and cozy creating a mountain retreat for all seasons. The two-story great room and open floor plan offers ample space for large gatherings. The main house boasts three spacious bedrooms, 3.5 baths, an office that can be used as an extra sleeping area, two-story great room and a large family room just right for a game room. The second living quarters above the garage offers a large room with wet bar and full bath. Enjoy the beautiful mountain views and fresh air from the covered patio next to the stunning rock fireplace or from the multiple decks. Wolf Laurel offers amazing amenities including a security gate, three AT trailheads, heated pool, tennis courts, hiking trails, trout pond, community center, outdoor pavilion, picnic areas and Hatley Pointe Ski Resort. Golf membership optional. House comes furnished.
Zillow last checked: 8 hours ago
Listing updated: February 14, 2024 at 12:16pm
Listing Provided by:
Abby Strohofer 704-473-0195,
Premier Sotheby’s International Realty
Bought with:
Bobbie Holt
Carolina Mountain Homes Agency LLC
Source: Canopy MLS as distributed by MLS GRID,MLS#: 4094092
Facts & features
Interior
Bedrooms & bathrooms
- Bedrooms: 3
- Bathrooms: 5
- Full bathrooms: 4
- 1/2 bathrooms: 1
- Main level bedrooms: 1
Primary bedroom
- Level: Main
Primary bedroom
- Level: Basement
Bedroom s
- Level: Upper
Bedroom s
- Level: 2nd Living Quarters
Bathroom full
- Level: Main
Bathroom half
- Level: Main
Bathroom full
- Level: Upper
Bathroom full
- Level: Basement
Bathroom full
- Level: 2nd Living Quarters
Family room
- Features: Built-in Features, Open Floorplan, Wet Bar
- Level: Basement
Kitchen
- Features: Kitchen Island
- Level: Main
Laundry
- Level: Main
Living room
- Features: Open Floorplan
- Level: Main
Other
- Level: Main
Office
- Level: Upper
Utility room
- Level: Basement
Heating
- Baseboard, Electric, Propane
Cooling
- Ceiling Fan(s)
Appliances
- Included: Dishwasher, Disposal, Double Oven, Dryer, Electric Cooktop, Electric Oven, Electric Range, Exhaust Hood, Refrigerator, Washer
- Laundry: Mud Room
Features
- Kitchen Island, Open Floorplan, Pantry, Storage, Wet Bar, Total Primary Heated Living Area: 3148
- Flooring: Carpet, Tile, Wood
- Windows: Insulated Windows
- Basement: Daylight,Exterior Entry,Finished,Storage Space,Walk-Out Access
- Fireplace features: Family Room, Living Room, Porch
Interior area
- Total structure area: 2,066
- Total interior livable area: 3,582 sqft
- Finished area above ground: 2,066
- Finished area below ground: 1,082
Property
Parking
- Total spaces: 2
- Parking features: Detached Garage, Garage Door Opener, Garage on Main Level
- Garage spaces: 2
- Details: Large Main level parking area outside of garage
Features
- Levels: One and One Half
- Stories: 1
- Patio & porch: Covered, Deck, Front Porch, Side Porch, Wrap Around
- Pool features: Community
- Fencing: Back Yard,Chain Link
- Has view: Yes
- View description: Long Range, Mountain(s), Winter, Year Round
Lot
- Size: 1.87 Acres
- Features: Green Area, Sloped, Wooded, Views
Details
- Parcel number: 986201476683.000
- Zoning: RES
- Special conditions: Standard
- Other equipment: Fuel Tank(s)
Construction
Type & style
- Home type: SingleFamily
- Architectural style: Cabin
- Property subtype: Single Family Residence
Materials
- Log
- Roof: Metal
Condition
- New construction: No
- Year built: 2001
Utilities & green energy
- Sewer: Septic Installed
- Water: City
- Utilities for property: Cable Available
Community & neighborhood
Community
- Community features: Clubhouse, Fitness Center, Game Court, Gated, Golf, Picnic Area, Playground, Putting Green, Recreation Area, Ski Slopes, Sport Court, Street Lights, Tennis Court(s), Walking Trails
Location
- Region: Mars Hill
- Subdivision: Wolf Laurel
HOA & financial
HOA
- Has HOA: Yes
- HOA fee: $190 annually
- Association name: Wolf Laurel POA
- Association phone: 561-459-9883
- Second HOA fee: $1,800 annually
- Second association name: Wolf Laurel RMA
- Second association phone: 828-680-9162
Other
Other facts
- Listing terms: Cash,Conventional
- Road surface type: Asphalt, Gravel, Paved
Price history
| Date | Event | Price |
|---|---|---|
| 2/14/2024 | Sold | $790,000+1.9%$221/sqft |
Source: | ||
| 1/18/2024 | Pending sale | $775,000$216/sqft |
Source: | ||
| 12/26/2023 | Listed for sale | $775,000$216/sqft |
Source: | ||
| 12/26/2023 | Pending sale | $775,000$216/sqft |
Source: | ||
| 12/19/2023 | Listed for sale | $775,000+1322%$216/sqft |
Source: | ||
Public tax history
| Year | Property taxes | Tax assessment |
|---|---|---|
| 2025 | $2,670 | $468,400 |
| 2024 | $2,670 -15.4% | -- |
| 2023 | $3,154 | $485,270 |
Find assessor info on the county website
Neighborhood: 28754
Nearby schools
GreatSchools rating
- NABee Log ElementaryGrades: K-5Distance: 5.1 mi
- 9/10Cane River MiddleGrades: 6-8Distance: 8.1 mi
- 4/10Mountain Heritage HighGrades: PK,9-12Distance: 10.3 mi

Get pre-qualified for a loan
At Zillow Home Loans, we can pre-qualify you in as little as 5 minutes with no impact to your credit score.An equal housing lender. NMLS #10287.


