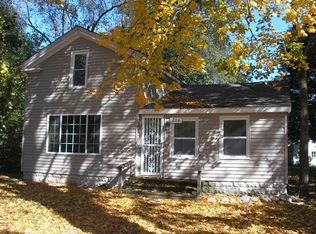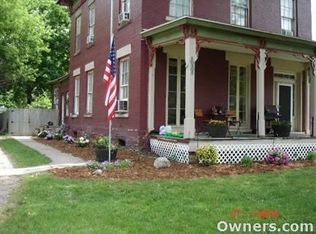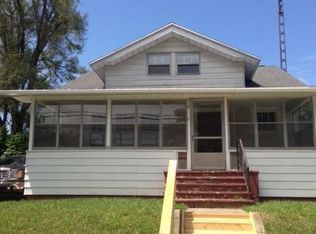Sold
$75,000
321 Millard St, Three Rivers, MI 49093
3beds
1,056sqft
Manufactured Home
Built in 1981
0.26 Acres Lot
$120,300 Zestimate®
$71/sqft
$1,373 Estimated rent
Home value
$120,300
$105,000 - $136,000
$1,373/mo
Zestimate® history
Loading...
Owner options
Explore your selling options
What's special
Great Opportunity! 3 bedroom, 2 bath manufactured home located in a desirable area in the city of Three Rivers. The home has vinyl siding and a large spacious yard. There is a little deck off of the back of the home. Paved driveway. Nice 2 car garage. The home has been used as a rental in the past and needs some TLC on the interior, flooring, updating etc. The home is clean. The 2nd bath has pretty much been gutted and is awaiting your finishing touch. The shingles are only 8 years old. This home has many possibilities and is priced to sell. Set up your showing today. The home is being sold ''AS IS''.
Zillow last checked: 8 hours ago
Listing updated: November 22, 2023 at 09:44am
Listed by:
David C Clark 269-808-0265,
RE/MAX Elite Group
Bought with:
Dustin Kline, 6501413692
RE/MAX Elite Group T.R.
Source: MichRIC,MLS#: 23135743
Facts & features
Interior
Bedrooms & bathrooms
- Bedrooms: 3
- Bathrooms: 2
- Full bathrooms: 2
- Main level bedrooms: 3
Primary bedroom
- Level: Main
- Area: 132
- Dimensions: 11.00 x 12.00
Bedroom 2
- Level: Main
- Area: 110
- Dimensions: 10.00 x 11.00
Bedroom 3
- Level: Main
- Area: 99
- Dimensions: 11.00 x 9.00
Primary bathroom
- Level: Main
- Area: 30
- Dimensions: 6.00 x 5.00
Kitchen
- Level: Main
- Area: 165
- Dimensions: 15.00 x 11.00
Laundry
- Level: Main
- Area: 48
- Dimensions: 6.00 x 8.00
Living room
- Level: Main
- Area: 187
- Dimensions: 17.00 x 11.00
Heating
- Forced Air
Appliances
- Included: Range, Refrigerator
Features
- Eat-in Kitchen
- Basement: Crawl Space
- Number of fireplaces: 1
- Fireplace features: Living Room, Wood Burning
Interior area
- Total structure area: 1,056
- Total interior livable area: 1,056 sqft
Property
Parking
- Total spaces: 2
- Parking features: Attached
- Garage spaces: 2
Features
- Stories: 1
Lot
- Size: 0.26 Acres
- Dimensions: 150 x 75
- Features: Corner Lot
Details
- Parcel number: 7505134505600
- Zoning description: RES
Construction
Type & style
- Home type: MobileManufactured
- Architectural style: Ranch
- Property subtype: Manufactured Home
Materials
- Vinyl Siding
- Roof: Composition
Condition
- New construction: No
- Year built: 1981
Utilities & green energy
- Sewer: Public Sewer
- Water: Public
- Utilities for property: Natural Gas Available, Electricity Available, Cable Available, Natural Gas Connected, Cable Connected
Community & neighborhood
Location
- Region: Three Rivers
Other
Other facts
- Listing terms: Cash,Conventional
- Road surface type: Paved
Price history
| Date | Event | Price |
|---|---|---|
| 11/22/2023 | Sold | $75,000-3.8%$71/sqft |
Source: | ||
| 9/29/2023 | Pending sale | $78,000+13%$74/sqft |
Source: | ||
| 9/26/2023 | Listed for sale | $69,000+25.7%$65/sqft |
Source: | ||
| 4/17/2012 | Listing removed | $54,900$52/sqft |
Source: RE/MAX 1st Choice #12004998 Report a problem | ||
| 1/27/2012 | Listed for sale | $54,900$52/sqft |
Source: RE/MAX 1st Choice #12004998 Report a problem | ||
Public tax history
| Year | Property taxes | Tax assessment |
|---|---|---|
| 2025 | $2,012 +17.2% | $48,800 +9.2% |
| 2024 | $1,716 +5% | $44,700 +20.8% |
| 2023 | $1,635 | $37,000 +13.8% |
Find assessor info on the county website
Neighborhood: 49093
Nearby schools
GreatSchools rating
- 5/10Andrews Elementary SchoolGrades: PK-5Distance: 0.3 mi
- 4/10Three Rivers Middle SchoolGrades: 6-8Distance: 1.4 mi
- 6/10Three Rivers High SchoolGrades: 9-12Distance: 1.2 mi
Sell with ease on Zillow
Get a Zillow Showcase℠ listing at no additional cost and you could sell for —faster.
$120,300
2% more+$2,406
With Zillow Showcase(estimated)$122,706


