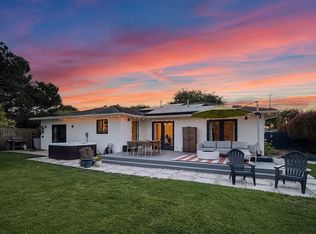Closed
$3,000,000
321 Mohawk Rd, Santa Barbara, CA 93109
3beds
2,208sqft
Single Family Residence
Built in 1950
8,712 Square Feet Lot
$3,116,600 Zestimate®
$1,359/sqft
$7,244 Estimated rent
Home value
$3,116,600
$2.80M - $3.49M
$7,244/mo
Zestimate® history
Loading...
Owner options
Explore your selling options
What's special
Move-in ready and ideally located on the Mesa just blocks from the ocean, this light-filled home blends timeless design with thoughtful upgrades. An open-concept layout connects the chef's kitchen—featuring granite counters, breakfast bar, custom cabinetry, and stainless appliances—to the dramatic great room with vaulted ceilings, exposed beams, fireplace and French doors. Step outside to a private west-facing patio with outdoor kitchen, mature fruit trees and raised garden beds—perfect for entertaining. The spacious primary suite offers patio access, a spa-like bath with soaking tub and rain shower, and a walk-in closet. Freshly painted with refinished hardwood floors, new carpet, and dual-zone heating. Just minutes to the Douglas Preserve, Monroe School and Mesa Lane Beach.
Zillow last checked: 8 hours ago
Listing updated: May 15, 2025 at 01:21pm
Listed by:
Knight Real Estate Group 01463617 805-895-4406,
Berkshire Hathaway HomeServices California Properties
Bought with:
Re/Max Gold Coast Realtors
Source: SBMLS,MLS#: 25-1589
Facts & features
Interior
Bedrooms & bathrooms
- Bedrooms: 3
- Bathrooms: 2
- Full bathrooms: 2
Heating
- Forced Air
Cooling
- Ceiling Fan(s)
Appliances
- Included: Refrigerator, Tankless Water Heater, Dishwasher, Disposal, Dryer, Gas Cooktop, Washer
- Laundry: Gas Dryer Hookup, In Garage
Features
- Flooring: Carpet, Hardwood, Tile
- Windows: Plantation Shutters
- Has fireplace: Yes
- Fireplace features: Living Room, Gas
Interior area
- Total structure area: 2,208
- Total interior livable area: 2,208 sqft
Property
Parking
- Total spaces: 4
- Parking features: Attached
- Attached garage spaces: 2
- Uncovered spaces: 2
Features
- Levels: Single Story
- Patio & porch: Patio Open, Patio Covered
- Exterior features: Fruit Trees, Yard Irrigation T/O
- Fencing: Back Yard
- Has view: Yes
- View description: Setting
Lot
- Size: 8,712 sqft
- Features: Level, Near Public Transit
- Topography: Level
Details
- Parcel number: 041323001
- Zoning: E-3
Construction
Type & style
- Home type: SingleFamily
- Property subtype: Single Family Residence
Materials
- Stucco
- Foundation: Slab, Raised, Mixed
- Roof: Composition
Condition
- Excellent
- Year built: 1950
Utilities & green energy
- Sewer: Sewer Hookup
Community & neighborhood
Location
- Region: Santa Barbara
- Subdivision: 20 - Mesa
Other
Other facts
- Listing terms: Cash,Ctnl
Price history
| Date | Event | Price |
|---|---|---|
| 5/15/2025 | Sold | $3,000,000+0.2%$1,359/sqft |
Source: | ||
| 4/28/2025 | Pending sale | $2,995,000$1,356/sqft |
Source: | ||
| 4/22/2025 | Listed for sale | $2,995,000+126%$1,356/sqft |
Source: | ||
| 6/15/2015 | Sold | $1,325,000-1.8%$600/sqft |
Source: | ||
| 4/22/2015 | Listed for sale | $1,349,000+408.1%$611/sqft |
Source: Sun Coast Real Estate Report a problem | ||
Public tax history
| Year | Property taxes | Tax assessment |
|---|---|---|
| 2025 | $31,669 +91.4% | $1,592,444 +2% |
| 2024 | $16,544 +1.8% | $1,561,220 +2% |
| 2023 | $16,244 +1.7% | $1,530,608 +2% |
Find assessor info on the county website
Neighborhood: West Mesa
Nearby schools
GreatSchools rating
- 5/10Monroe Elementary SchoolGrades: K-6Distance: 0.3 mi
- 5/10La Cumbre Junior High SchoolGrades: 7-8Distance: 1.6 mi
- 8/10San Marcos Senior High SchoolGrades: 9-12Distance: 4.3 mi
Schools provided by the listing agent
- Elementary: Monroe
- Middle: LaCumbre
- High: San Marcos
Source: SBMLS. This data may not be complete. We recommend contacting the local school district to confirm school assignments for this home.
