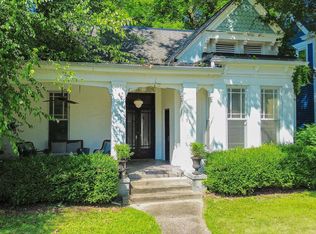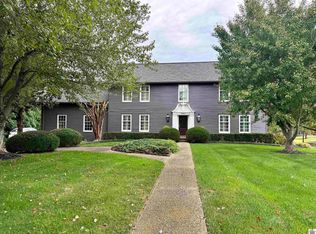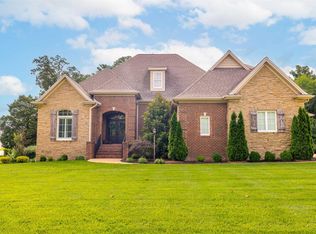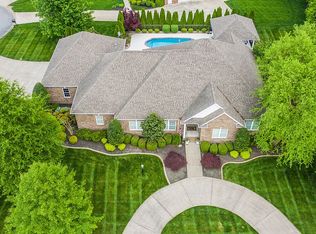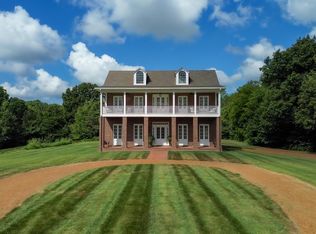A Modern Victorian Masterpiece Destined To Become Part Of Paducah’s Story. Nestled In The Heart Of The Historic Lowertown Arts District, This One-of-a-kind Home Spans 4,400+ Sq?ft Across Three Stunning Levels. Thoughtfully Designed With 5 Bedrooms, 5.5 Baths, And 7 Fireplaces, It Blends Rich Character - Original Stained Glass, Oak Floors, Hidden Bookcase Doors - With Modern Comforts Like A Chef’s Kitchen, Wine Cellar, And Private Outdoor Courtyard. Beyond Its Walls: A Detached 3-bay Garage With Full Bath And A Charming 1-bed Apartment Perfect For Guests Or Airbnb. Balconies And Custom Details Add Timeless Charm. Nearby You'll Find Paducah’s Vibrant Downtown, Riverfront, Galleries, And Local Eateries, This Isn’t Just A Place To Live, It’s A Place To Become Part Of Something Bigger. To Own This Home Is To Own A Chapter Of Paducah’s Creative Heart. A Rare Chance To Leave Your Mark On A City That Treasures Its History, Celebrates Its Art, And Welcomes Its Next Story.
For sale
$1,450,000
321 N 8th St, Paducah, KY 42001
5beds
4,724sqft
Est.:
Single Family Residence
Built in 1907
9,583.2 Square Feet Lot
$-- Zestimate®
$307/sqft
$-- HOA
What's special
Private outdoor courtyardHidden bookcase doorsOriginal stained glassOak floorsWine cellar
- 146 days |
- 406 |
- 28 |
Zillow last checked: 8 hours ago
Listing updated: October 01, 2025 at 07:39am
Listed by:
Maizie Martin 270-564-1131,
Keller Williams Experience Realty Paducah Branch
Source: WKRMLS,MLS#: 132840Originating MLS: Paducah
Tour with a local agent
Facts & features
Interior
Bedrooms & bathrooms
- Bedrooms: 5
- Bathrooms: 6
- Full bathrooms: 5
- 1/2 bathrooms: 1
Bathroom
- Features: Double Vanity, Separate Shower, Soaking Tub
Heating
- Natural Gas
Cooling
- Central Air
Appliances
- Included: Dishwasher, Disposal, Dryer, Microwave, Refrigerator, Stove, Washer, Humidifier
- Laundry: Utility Room
Features
- Bookcases, Ceiling Fan(s), Closet Light(s), Tray/Vaulted Ceiling, Walk-In Closet(s), High Ceilings, Apartment
- Flooring: Other/See Remarks
- Windows: Thermal Pane Windows, Tilt Windows, Wood Frames, Casement Windows
- Basement: Sump Pump,Crawl Space,Cellar
- Attic: Floored,Permanent Stairs
- Has fireplace: Yes
- Fireplace features: Gas Log, Insert, Two or More, Ventless, Vented, Flue
Interior area
- Total structure area: 4,724
- Total interior livable area: 4,724 sqft
- Finished area below ground: 312
Property
Parking
- Total spaces: 3
- Parking features: Detached, Paved
- Garage spaces: 3
- Has uncovered spaces: Yes
Features
- Levels: Multi-Level
- Patio & porch: Covered Porch, Deck, Patio
- Exterior features: Balcony, Brick Walks, Courtyard, Lighting, Gas Grill
- Fencing: Privacy
Lot
- Size: 9,583.2 Square Feet
- Features: Trees, In City Limits, Level
Details
- Parcel number: 1121112005
- Other equipment: TV Antenna
Construction
Type & style
- Home type: SingleFamily
- Property subtype: Single Family Residence
Materials
- Frame, Brick/Siding, Cedar Shake, Stone, Wood Siding, Cement Board, Dry Wall
- Foundation: Brick/Mortar, Concrete Block, Stone
- Roof: Dimensional Shingle
Condition
- New construction: No
- Year built: 1907
Utilities & green energy
- Electric: Circuit Breakers, Paducah Power Sys
- Gas: Atmos Energy
- Sewer: Public Sewer
- Water: Public, Paducah Water Works
- Utilities for property: Garbage - Public, Cable Available
Community & HOA
Community
- Features: Sidewalks
- Security: Smoke Detector(s)
- Subdivision: Lowertown
HOA
- Has HOA: No
Location
- Region: Paducah
Financial & listing details
- Price per square foot: $307/sqft
- Tax assessed value: $42,500
- Annual tax amount: $156
- Date on market: 7/17/2025
- Road surface type: Paved
Estimated market value
Not available
Estimated sales range
Not available
$4,535/mo
Price history
Price history
| Date | Event | Price |
|---|---|---|
| 8/22/2025 | Price change | $1,450,000-3.3%$307/sqft |
Source: WKRMLS #132840 Report a problem | ||
| 7/17/2025 | Listed for sale | $1,500,000+3429.4%$318/sqft |
Source: WKRMLS #132840 Report a problem | ||
| 8/16/2021 | Sold | $42,500-15%$9/sqft |
Source: WKRMLS #112637 Report a problem | ||
| 8/13/2021 | Pending sale | $50,000$11/sqft |
Source: WKRMLS #112637 Report a problem | ||
| 7/28/2021 | Price change | $50,000-16.7%$11/sqft |
Source: WKRMLS #112637 Report a problem | ||
Public tax history
Public tax history
| Year | Property taxes | Tax assessment |
|---|---|---|
| 2022 | $156 -85% | $42,500 -85.1% |
| 2021 | $1,035 -31.5% | $284,400 +184.4% |
| 2020 | $1,512 | $100,000 |
Find assessor info on the county website
BuyAbility℠ payment
Est. payment
$8,838/mo
Principal & interest
$7412
Property taxes
$918
Home insurance
$508
Climate risks
Neighborhood: 42001
Nearby schools
GreatSchools rating
- 2/10Mcnabb Elementary SchoolGrades: K-5Distance: 1.2 mi
- 4/10Paducah Middle SchoolGrades: 6-8Distance: 2.3 mi
- 5/10Paducah Tilghman High SchoolGrades: 9-12Distance: 1.4 mi
Schools provided by the listing agent
- Elementary: McNabb
- Middle: Paducah Middle
- High: Tilghman
Source: WKRMLS. This data may not be complete. We recommend contacting the local school district to confirm school assignments for this home.
- Loading
- Loading
