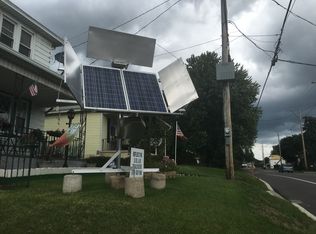Sold for $180,000 on 10/17/25
$180,000
321 N Keyser Ave, Scranton, PA 18504
3beds
1,236sqft
Residential, Single Family Residence
Built in 1920
7,405.2 Square Feet Lot
$184,200 Zestimate®
$146/sqft
$1,606 Estimated rent
Home value
$184,200
$151,000 - $225,000
$1,606/mo
Zestimate® history
Loading...
Owner options
Explore your selling options
What's special
Updated 1 story, 3 BR bungalow has been beautifully remodeled with granite, white cabinetry, newer appliances (take the photo tour)! Modern and sleek, features a master suite with walk-in closet system, gorgeous tiled shower. Open floor plan leads from living to dining to kitchen w/ island. 2 additional BR's and bath in separate wing of house. Gas heat. Covered rear deck, Plenty of parking. Washer/dryer are tenant owned and non-transferable.
Zillow last checked: 8 hours ago
Listing updated: October 19, 2025 at 06:21am
Listed by:
Ann E Cappellini,
REALTY NETWORK GROUP
Bought with:
NON MEMBER
NON MEMBER
Source: GSBR,MLS#: SC253706
Facts & features
Interior
Bedrooms & bathrooms
- Bedrooms: 3
- Bathrooms: 2
- Full bathrooms: 2
Primary bedroom
- Description: 5.6x8.25 Custom Walk-In
- Area: 149.5 Square Feet
- Dimensions: 11.5 x 13
Bedroom 2
- Description: Vinyl Flooring,
- Area: 115 Square Feet
- Dimensions: 10 x 11.5
Bedroom 3
- Description: Vinyl Flooring
- Area: 117.5 Square Feet
- Dimensions: 11.75 x 10
Primary bathroom
- Description: Tile Shower, Beautiful Finishing
- Area: 53.28 Square Feet
- Dimensions: 8 x 6.66
Bathroom 2
- Description: Updated
- Area: 52.5 Square Feet
- Dimensions: 7 x 7.5
Eating area
- Area: 93 Square Feet
- Dimensions: 12.4 x 7.5
Kitchen
- Area: 172.2 Square Feet
- Dimensions: 14 x 12.3
Laundry
- Area: 78.65 Square Feet
- Dimensions: 14.3 x 5.5
Living room
- Area: 136.4 Square Feet
- Dimensions: 12.4 x 11
Heating
- Natural Gas, Steam
Cooling
- Window Unit(s)
Appliances
- Included: Built-In Electric Range, Dishwasher, Refrigerator, Range Hood, Gas Water Heater, Gas Cooktop, Exhaust Fan
- Laundry: In Hall
Features
- Granite Counters, Kitchen Island
- Flooring: Luxury Vinyl, Tile
- Basement: Concrete,Dirt Floor
- Attic: Crawl Opening
- Fireplace features: None
Interior area
- Total structure area: 1,236
- Total interior livable area: 1,236 sqft
- Finished area above ground: 1,236
- Finished area below ground: 0
Property
Parking
- Total spaces: 6
- Parking features: Accessible Parking, Off Street
- Uncovered spaces: 6
Features
- Levels: One
- Stories: 1
- Patio & porch: Covered, Deck
- Exterior features: Permeable Paving, Private Yard
- Fencing: Partial
- Frontage length: 45.00
Lot
- Size: 7,405 sqft
- Dimensions: 101 x 167 x 110 x 162
- Features: Interior Lot
Details
- Parcel number: 14408030016
- Zoning: R-10
- Zoning description: Residential
Construction
Type & style
- Home type: SingleFamily
- Architectural style: Bungalow,Ranch
- Property subtype: Residential, Single Family Residence
Materials
- Vinyl Siding
- Foundation: Combination, Stone
- Roof: Composition
Condition
- Updated/Remodeled
- New construction: No
- Year built: 1920
- Major remodel year: 2023
Utilities & green energy
- Electric: 100 Amp Service
- Sewer: Public Sewer
- Water: Public
- Utilities for property: Cable Connected, Natural Gas Connected, Water Connected, Sewer Connected, Electricity Connected
Community & neighborhood
Location
- Region: Scranton
Other
Other facts
- Listing terms: Cash,Conventional
- Road surface type: Asphalt
Price history
| Date | Event | Price |
|---|---|---|
| 10/17/2025 | Sold | $180,000+0.1%$146/sqft |
Source: | ||
| 10/2/2025 | Pending sale | $179,900$146/sqft |
Source: | ||
| 9/8/2025 | Price change | $179,900-10%$146/sqft |
Source: | ||
| 7/28/2025 | Listed for sale | $199,900+471.1%$162/sqft |
Source: | ||
| 8/29/2018 | Sold | $35,000$28/sqft |
Source: Public Record Report a problem | ||
Public tax history
| Year | Property taxes | Tax assessment |
|---|---|---|
| 2024 | $2,359 | $7,602 |
| 2023 | $2,359 +111.1% | $7,602 |
| 2022 | $1,117 | $7,602 |
Find assessor info on the county website
Neighborhood: West Mountain
Nearby schools
GreatSchools rating
- 3/10Isaac Tripp El SchoolGrades: K-4Distance: 1 mi
- 4/10West Scranton Intrmd SchoolGrades: 5-8Distance: 1.1 mi
- 4/10West Scranton High SchoolGrades: 9-12Distance: 1.2 mi

Get pre-qualified for a loan
At Zillow Home Loans, we can pre-qualify you in as little as 5 minutes with no impact to your credit score.An equal housing lender. NMLS #10287.
Sell for more on Zillow
Get a free Zillow Showcase℠ listing and you could sell for .
$184,200
2% more+ $3,684
With Zillow Showcase(estimated)
$187,884