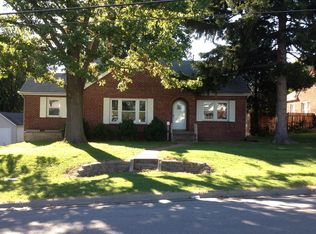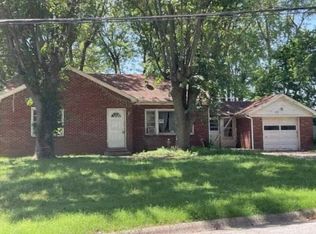Closed
Listing Provided by:
JoAnn M Meier 618-779-4624,
RE/MAX First Choice
Bought with: Zdefault Office
$185,000
321 N Library St, Waterloo, IL 62298
2beds
870sqft
Single Family Residence
Built in 1947
7,405.2 Square Feet Lot
$201,200 Zestimate®
$213/sqft
$1,178 Estimated rent
Home value
$201,200
$191,000 - $211,000
$1,178/mo
Zestimate® history
Loading...
Owner options
Explore your selling options
What's special
Sold on a one-time showing. Completely remodeled and updated! NEW plaster walls & ceilings. New doors & trim. NEW beautiful Mahogany plank flooring. Gorgeous Kitchen with new cabinetry including pantry, drop in sink, & New Stainless Steel appliances including a fancy stainless steel & glass range hood. NEW Bathroom with handicap walk-in shower. Brand NEW Beautiful Front and Back Porches with custom iron railings . New Tankless Hot Water Heater. Home offers room for expansion with full size attic, currently over-filled with blown-in blanket insulation. The basement has been professionally waterproofed, including sump pump with warranty. Professionally painted basement walls and awesome Basement floor epoxied with paint chips. Updated pluming and light fixtures throughout. Newly added electrical outlets and upgrades. The yard is huge with large trees and backs up to the VFW parking lot for added privacy. There is a one car detached garage and the driveway can park 2 additional cars.
Zillow last checked: 8 hours ago
Listing updated: April 28, 2025 at 05:43pm
Listing Provided by:
JoAnn M Meier 618-779-4624,
RE/MAX First Choice
Bought with:
Default Zmember
Zdefault Office
Source: MARIS,MLS#: 23037396 Originating MLS: Southwestern Illinois Board of REALTORS
Originating MLS: Southwestern Illinois Board of REALTORS
Facts & features
Interior
Bedrooms & bathrooms
- Bedrooms: 2
- Bathrooms: 1
- Full bathrooms: 1
- Main level bathrooms: 1
- Main level bedrooms: 2
Primary bedroom
- Features: Floor Covering: Luxury Vinyl Plank, Wall Covering: None
- Level: Main
- Area: 132
- Dimensions: 11x12
Bedroom
- Features: Floor Covering: Luxury Vinyl Plank, Wall Covering: None
- Level: Main
- Area: 121
- Dimensions: 11x11
Bathroom
- Features: Floor Covering: Luxury Vinyl Plank, Wall Covering: None
- Level: Main
- Area: 49
- Dimensions: 7x7
Kitchen
- Features: Floor Covering: Luxury Vinyl Plank, Wall Covering: None
- Level: Main
- Area: 195
- Dimensions: 13x15
Living room
- Features: Floor Covering: Luxury Vinyl Plank, Wall Covering: None
- Level: Main
- Area: 195
- Dimensions: 13x15
Heating
- Natural Gas, Forced Air
Cooling
- Ceiling Fan(s), Central Air, Electric
Appliances
- Included: Dishwasher, Disposal, Range, Range Hood, Gas Range, Gas Oven, Refrigerator, Stainless Steel Appliance(s), ENERGY STAR Qualified Water Heater, Tankless Water Heater
Features
- Lever Faucets, Shower, Eat-in Kitchen, Solid Surface Countertop(s)
- Doors: Panel Door(s)
- Windows: Insulated Windows, Tilt-In Windows
- Basement: Full,Concrete,Sump Pump,Unfinished
- Has fireplace: No
Interior area
- Total structure area: 870
- Total interior livable area: 870 sqft
- Finished area above ground: 870
- Finished area below ground: 0
Property
Parking
- Total spaces: 1
- Parking features: RV Access/Parking, Detached, Off Street
- Garage spaces: 1
Accessibility
- Accessibility features: Accessible Full Bath
Features
- Levels: One
- Patio & porch: Covered
Lot
- Size: 7,405 sqft
- Dimensions: 50 x 150
- Features: Adjoins Government Land, Level
Details
- Parcel number: 0725201005000
- Special conditions: Standard
Construction
Type & style
- Home type: SingleFamily
- Architectural style: Ranch,Traditional
- Property subtype: Single Family Residence
Materials
- Vinyl Siding
Condition
- Year built: 1947
Utilities & green energy
- Sewer: Public Sewer
- Water: Public
Community & neighborhood
Security
- Security features: Smoke Detector(s)
Location
- Region: Waterloo
- Subdivision: None
Other
Other facts
- Listing terms: Cash,Conventional,FHA,USDA Loan,VA Loan
- Ownership: Private
- Road surface type: Gravel
Price history
| Date | Event | Price |
|---|---|---|
| 6/28/2023 | Sold | $185,000$213/sqft |
Source: | ||
Public tax history
| Year | Property taxes | Tax assessment |
|---|---|---|
| 2024 | $1,638 +8.1% | $26,210 +8.4% |
| 2023 | $1,516 -2.3% | $24,190 -0.7% |
| 2022 | $1,552 | $24,350 +28% |
Find assessor info on the county website
Neighborhood: 62298
Nearby schools
GreatSchools rating
- NAW J Zahnow Elementary SchoolGrades: PK-1Distance: 0.5 mi
- 9/10Waterloo Junior High SchoolGrades: 6-8Distance: 0.5 mi
- 8/10Waterloo High SchoolGrades: 9-12Distance: 1.6 mi
Schools provided by the listing agent
- Elementary: Waterloo Dist 5
- Middle: Waterloo Dist 5
- High: Waterloo
Source: MARIS. This data may not be complete. We recommend contacting the local school district to confirm school assignments for this home.
Get a cash offer in 3 minutes
Find out how much your home could sell for in as little as 3 minutes with a no-obligation cash offer.
Estimated market value$201,200
Get a cash offer in 3 minutes
Find out how much your home could sell for in as little as 3 minutes with a no-obligation cash offer.
Estimated market value
$201,200

