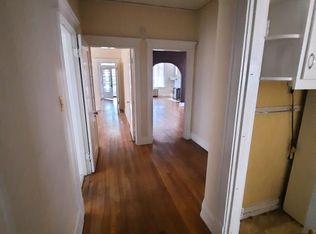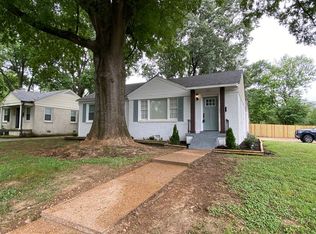Close to everything fun in Midtown and Downtown, minutes away from Overton Square, Overton Park, Memphis Zoo, Rhodes College, Levitt Shell, and downtown restaurants, this cozy bungalow is blocks away from the new Crosstown Concourse. This spacious 3 bedroom/3 bath apartment is an old Midtown Craftsman bungalow with all updated amenities. The living room and open-concept kitchen/dining area are spacious and cozy.
Owner pays water, tenant pays gas and electric utilities.
Apartment for rent
Accepts Zillow applications
$1,999/mo
Memphis, TN 38112
3beds
1,650sqft
Price may not include required fees and charges.
Apartment
Available now
Small dogs OK
Central air
In unit laundry
Off street parking
Forced air
What's special
- 14 days
- on Zillow |
- -- |
- -- |
Facts & features
Interior
Bedrooms & bathrooms
- Bedrooms: 3
- Bathrooms: 3
- Full bathrooms: 3
Heating
- Forced Air
Cooling
- Central Air
Appliances
- Included: Dishwasher, Dryer, Freezer, Microwave, Oven, Refrigerator, Washer
- Laundry: In Unit
Features
- Flooring: Hardwood
Interior area
- Total interior livable area: 1,650 sqft
Property
Parking
- Parking features: Off Street
- Details: Contact manager
Features
- Exterior features: Bicycle storage, Electricity not included in rent, Gas not included in rent, Heating system: Forced Air, Water included in rent
Construction
Type & style
- Home type: Apartment
- Property subtype: Apartment
Utilities & green energy
- Utilities for property: Water
Building
Management
- Pets allowed: Yes
Community & HOA
Location
- Region: Memphis
Financial & listing details
- Lease term: 1 Year
Price history
| Date | Event | Price |
|---|---|---|
| 8/8/2025 | Listing removed | $479,000$290/sqft |
Source: | ||
| 8/7/2025 | Listed for rent | $1,999+11.1%$1/sqft |
Source: Zillow Rentals | ||
| 7/20/2025 | Price change | $479,000-2%$290/sqft |
Source: | ||
| 6/2/2025 | Price change | $489,000-2.2%$296/sqft |
Source: | ||
| 5/12/2025 | Price change | $499,999-1%$303/sqft |
Source: | ||

