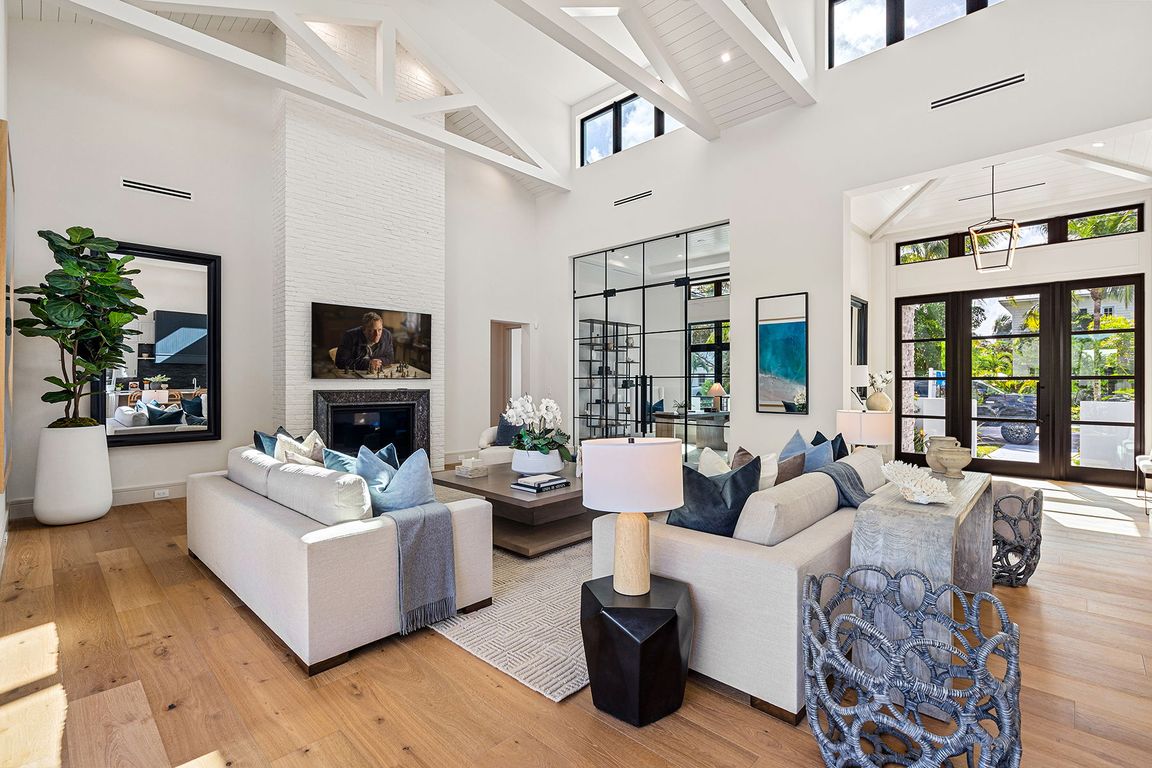
New construction
$5,595,000
4beds
3,994sqft
321 NW 7th Street, Delray Beach, FL 33444
4beds
3,994sqft
Single family residence
Built in 2025
0.31 Acres
3 Attached garage spaces
$1,401 price/sqft
What's special
Gas fireplaceLinear fireplaceLuxury livingLuxurious grandeurCorner parcelGated courtyardNatural-gas accommodation
Created in perfect harmony with its idyllic Lake Ida setting, this recently completed four-bedroom Spanish Contemporary masterpiece is a true work of art, built by renowned Seaside Builders. Designed with a sun-drenched open floorplan that invites easy luxury living and gracious entertaining, it also invites great outdoor entertaining with a loggia, ...
- 288 days |
- 459 |
- 23 |
Source: BeachesMLS,MLS#: RX-11046174 Originating MLS: Beaches MLS
Originating MLS: Beaches MLS
Travel times
Living Room
Dining Room
Kitchen
Outdoor
Zillow last checked: 7 hours ago
Listing updated: August 31, 2025 at 02:08am
Listed by:
Pascal J Liguori 561-414-4849,
Premier Estate Properties, Inc,
Antonio G Liguori 561-414-4849,
Premier Estate Properties, Inc
Source: BeachesMLS,MLS#: RX-11046174 Originating MLS: Beaches MLS
Originating MLS: Beaches MLS
Facts & features
Interior
Bedrooms & bathrooms
- Bedrooms: 4
- Bathrooms: 5
- Full bathrooms: 4
- 1/2 bathrooms: 1
Rooms
- Room types: Cabana Bath, Den/Office, Great Room
Primary bedroom
- Level: M
- Area: 388.44 Square Feet
- Dimensions: 23.4 x 16.6
Bedroom 2
- Level: M
- Area: 182 Square Feet
- Dimensions: 14 x 13
Bedroom 3
- Level: M
- Area: 165.6 Square Feet
- Dimensions: 13.8 x 12
Bedroom 4
- Level: M
- Area: 240 Square Feet
- Dimensions: 16 x 15
Den
- Level: M
- Area: 178.2 Square Feet
- Dimensions: 16.2 x 11
Kitchen
- Level: M
- Area: 317.4 Square Feet
- Dimensions: 13.8 x 23
Living room
- Level: M
- Area: 720 Square Feet
- Dimensions: 30 x 24
Heating
- Central
Cooling
- Central Air
Appliances
- Included: Disposal, Dryer, Refrigerator, Wall Oven
- Laundry: Sink, Inside, Laundry Closet
Features
- Ctdrl/Vault Ceilings, Entry Lvl Lvng Area, Kitchen Island, Walk-In Closet(s)
- Flooring: Wood
- Windows: Impact Glass (Complete)
Interior area
- Total structure area: 5,362
- Total interior livable area: 3,994 sqft
Video & virtual tour
Property
Parking
- Total spaces: 3
- Parking features: 2+ Spaces, Garage - Attached, Auto Garage Open
- Attached garage spaces: 3
Features
- Stories: 1
- Patio & porch: Open Patio
- Exterior features: Auto Sprinkler, Outdoor Kitchen
- Has private pool: Yes
- Pool features: In Ground
- Has view: Yes
- View description: Pool
- Waterfront features: None
Lot
- Size: 0.31 Acres
- Features: 1/4 to 1/2 Acre
Details
- Parcel number: 12434608150040220
- Zoning: R-1-AA
Construction
Type & style
- Home type: SingleFamily
- Architectural style: Ranch
- Property subtype: Single Family Residence
Materials
- CBS
Condition
- New Construction
- New construction: Yes
- Year built: 2025
Utilities & green energy
- Sewer: Public Sewer
- Water: Public
- Utilities for property: Electricity Connected
Community & HOA
Community
- Features: None
- Subdivision: Lakeview Heights Unit 1 Delray
Location
- Region: Delray Beach
Financial & listing details
- Price per square foot: $1,401/sqft
- Tax assessed value: $1,102,889
- Annual tax amount: $20,482
- Date on market: 12/19/2024
- Listing terms: Cash,Conventional
- Electric utility on property: Yes