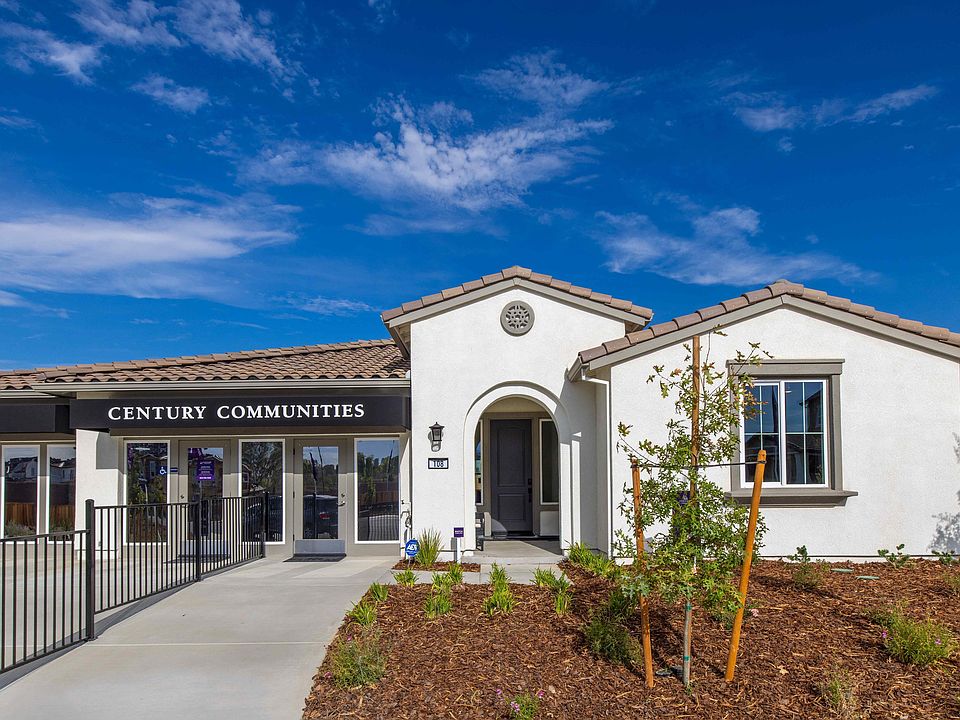Experience the stunning Plan 2 with a Craftsman elevation, thoughtfully designed for both comfort and style. This home features an upgraded 5th bedroom downstairs in place of the den, complete with a full bathroom-ideal for guests or extended family. The gourmet kitchen has been upgraded with the premium design package, showcasing Helix Polished quartz countertops, soft-close white cabinets, and matte black plumbing finishes for a modern, high-end look. The open-concept main floor seamlessly connects the kitchen, great room, and dining area-perfect for entertaining. Upstairs, you'll find four spacious bedrooms, including a luxurious primary suite with a large walk-in closet and a deluxe private bath, plus a versatile loft space. This home sits on an expansive 11,020 sq. ft. lot, offering ample backyard space and room to personalize your outdoor retreat. Includes a 3-bay garage and covered patio to enhance your indoor-outdoor living experience. • Linen White Cabinets • Extended LVP Flooring • Quartz Countertops • Smart Home System with Mobile App Control • Energy Efficient Design North-Facing Lot | 11,020 sq.ft. lot
New construction
Special offer
$923,610
321 Outlooker Ct, Lincoln, CA 95648
4beds
3,102sqft
Single Family Residence
Built in 2025
-- sqft lot
$922,500 Zestimate®
$298/sqft
$-- HOA
Under construction (available February 2026)
Currently being built and ready to move in soon. Reserve today by contacting the builder.
What's special
Versatile loft spaceCraftsman elevationGourmet kitchenPremium design packageMatte black plumbing finishesLuxurious primary suiteOpen-concept main floor
This home is based on the Plan 2 plan.
- 11 days |
- 138 |
- 2 |
Zillow last checked: November 12, 2025 at 05:20am
Listing updated: November 12, 2025 at 05:20am
Listed by:
Century Communities
Source: Century Communities
Travel times
Schedule tour
Select your preferred tour type — either in-person or real-time video tour — then discuss available options with the builder representative you're connected with.
Facts & features
Interior
Bedrooms & bathrooms
- Bedrooms: 4
- Bathrooms: 3
- Full bathrooms: 3
Interior area
- Total interior livable area: 3,102 sqft
Video & virtual tour
Property
Parking
- Total spaces: 3
- Parking features: Garage
- Garage spaces: 3
Features
- Levels: 2.0
- Stories: 2
Construction
Type & style
- Home type: SingleFamily
- Property subtype: Single Family Residence
Condition
- New Construction,Under Construction
- New construction: Yes
- Year built: 2025
Details
- Builder name: Century Communities
Community & HOA
Community
- Subdivision: Aspen Collection
Location
- Region: Lincoln
Financial & listing details
- Price per square foot: $298/sqft
- Date on market: 11/9/2025
About the community
Located in Lincoln, California, offering a peaceful and private environment for its residents. Nestled among the scenic foothills, this neighborhood is known for its charming atmosphere, and scenic views. Hidden Hills features wide, tree-lined streets, lush green spaces, and a tight-knit community that values a quiet, suburban lifestyle while still being close to modern amenities and top-rated schools. Conveniently located just minutes from downtown Lincoln, Hidden Hills residents have easy access to shopping, dining, and entertainment options, as well as major highways for a quick commute to Sacramento or other nearby cities. The area's blend of natural beauty, convenient location, and high-quality living make it one of Lincoln's most desirable communities.

108 Ascent Ct, Lincoln, CA 95648
Hometown Heroes - BAY
Hometown Heroes - BAYSource: Century Communities
