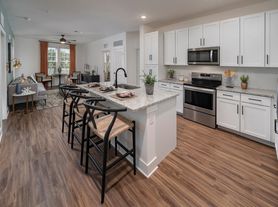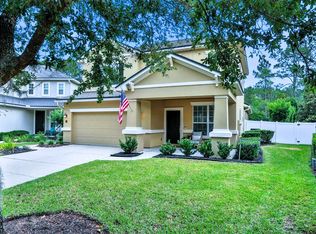Welcome Home to this beautifully designed, Toll Brothers Mandigo floor plan property, located in the prestigious gated community of Coastal Oaks in Ponte Vedra, FL. Offering nearly 2,700 sq. ft. of living space, this spacious 3-bedroom, 2.5-bathroom, with a separate office, is perfect for comfortable family living and effortless entertaining. The open-concept floor plan features a bright and airy main living area that seamlessly connects the living room, dining area, and kitchen. Additional highlights include spacious home office, custom closets in every bedroom, blackout shades in every bedroom, and a full-size laundry room with washer and dryer, wood tile throughout and soft close cabinets, extended lanai, solid doors etc. As a Coastal Oaks resident, you'll enjoy access to top-tier amenities such as two resort-style pools, tennis courts, a state-of-the-art fitness center, and more bringing luxury and convenience to your doorstep. Pets are welcomed upon approval and with a pet fee.
House for rent
$3,600/mo
321 Palm Island Way, Ponte Vedra, FL 32081
3beds
2,221sqft
Price may not include required fees and charges.
Singlefamily
Available now
Cats, small dogs OK
Central air, ceiling fan
Gas dryer hookup laundry
2 Garage spaces parking
Central, heat pump
What's special
Extended lanaiOpen-concept floor planFull-size laundry roomSoft close cabinets
- 58 days
- on Zillow |
- -- |
- -- |
Travel times
Looking to buy when your lease ends?
Consider a first-time homebuyer savings account designed to grow your down payment with up to a 6% match & 3.83% APY.
Facts & features
Interior
Bedrooms & bathrooms
- Bedrooms: 3
- Bathrooms: 3
- Full bathrooms: 2
- 1/2 bathrooms: 1
Heating
- Central, Heat Pump
Cooling
- Central Air, Ceiling Fan
Appliances
- Included: Dishwasher, Disposal, Dryer, Microwave, Range, Refrigerator, Washer
- Laundry: Gas Dryer Hookup, In Unit
Features
- Breakfast Bar, Built-in Features, Ceiling Fan(s), Entrance Foyer, Kitchen Island, Open Floorplan, Pantry, Primary Bathroom -Tub with Separate Shower, Smart Thermostat, Split Bedrooms, Walk-In Closet(s)
Interior area
- Total interior livable area: 2,221 sqft
Video & virtual tour
Property
Parking
- Total spaces: 2
- Parking features: Garage, Off Street, Covered
- Has garage: Yes
- Details: Contact manager
Features
- Exterior features: Architecture Style: Traditional, Association Fees included in rent, Breakfast Bar, Built-in Features, Ceiling Fan(s), Children's Pool, Clubhouse, Entrance Foyer, Fitness Center, Garage, Gas Dryer Hookup, Gated with Guard, Grounds Care included in rent, Heating system: Central, In Unit, Kitchen Island, Off Street, Open Floorplan, Pantry, Park, Pest Control included in rent, Playground, Primary Bathroom -Tub with Separate Shower, Rear Porch, Screened, Smart Thermostat, Split Bedrooms, Tennis Court(s), Walk-In Closet(s), Water Softener Owned, Wine Cooler
- Has private pool: Yes
Details
- Parcel number: 0702916910
Construction
Type & style
- Home type: SingleFamily
- Property subtype: SingleFamily
Condition
- Year built: 2020
Community & HOA
Community
- Features: Clubhouse, Fitness Center, Playground, Tennis Court(s)
HOA
- Amenities included: Fitness Center, Pool, Tennis Court(s)
Location
- Region: Ponte Vedra
Financial & listing details
- Lease term: 12 Months
Price history
| Date | Event | Price |
|---|---|---|
| 9/25/2025 | Price change | $3,600-10%$2/sqft |
Source: realMLS #2101389 | ||
| 8/19/2025 | Price change | $4,000-5.9%$2/sqft |
Source: realMLS #2101389 | ||
| 7/31/2025 | Listed for rent | $4,250$2/sqft |
Source: realMLS #2101389 | ||
| 3/7/2020 | Sold | $466,702$210/sqft |
Source: | ||

