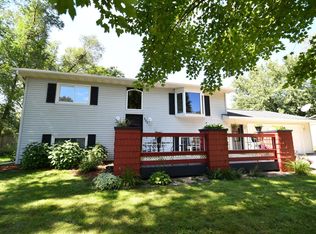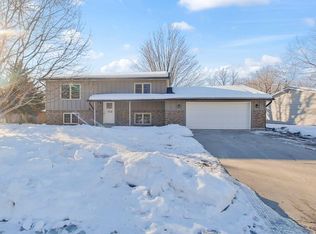Closed
$320,000
321 Parkview Curv, Zumbrota, MN 55992
3beds
1,684sqft
Single Family Residence
Built in 1977
0.37 Acres Lot
$309,800 Zestimate®
$190/sqft
$1,970 Estimated rent
Home value
$309,800
$294,000 - $325,000
$1,970/mo
Zestimate® history
Loading...
Owner options
Explore your selling options
What's special
Experience comfort and convenience in this home, nestled in a quiet neighborhood and designed for outdoor enjoyment. The spacious layout showcases an updated kitchen, mostly replacement windows, and thoughtful improvements: new dishwasher, washer, water heater, plus a fenced backyard added in 2021. Relax or entertain on the two-tier deck, refreshed in 2024 with new boards and fresh paint. Step through the backyard gate for direct access to a scenic park, Zumbrota River, and multi-use trails for year-round recreation—biking, walking, or snowmobiling. The park features a playground, frisbee golf, and open space for all-season fun. Enjoy bonfire evenings in your private backyard, just one block from a pool scheduled for a complete rebuild in 2026.
Zillow last checked: 8 hours ago
Listing updated: 20 hours ago
Listed by:
Matt Ulland 507-269-6096,
Re/Max Results
Bought with:
Corey Mercer
Jason Mitchell Group
Source: NorthstarMLS as distributed by MLS GRID,MLS#: 6803275
Facts & features
Interior
Bedrooms & bathrooms
- Bedrooms: 3
- Bathrooms: 2
- Full bathrooms: 1
- 3/4 bathrooms: 1
Bedroom
- Level: Main
- Area: 150.8 Square Feet
- Dimensions: 11.6 x 13
Bedroom 2
- Level: Main
- Area: 117 Square Feet
- Dimensions: 9 x 13
Bedroom 3
- Level: Lower
- Area: 137.5 Square Feet
- Dimensions: 11 x 12.5
Dining room
- Level: Main
- Area: 74.7 Square Feet
- Dimensions: 8.3 x 9
Family room
- Level: Lower
- Area: 345 Square Feet
- Dimensions: 15 x 23
Kitchen
- Level: Main
- Area: 74.7 Square Feet
- Dimensions: 8.3 x 9
Laundry
- Level: Lower
- Area: 162 Square Feet
- Dimensions: 12 x 13.5
Living room
- Level: Main
- Area: 226.38 Square Feet
- Dimensions: 14.7 x 15.4
Utility room
- Level: Lower
- Area: 85.4 Square Feet
- Dimensions: 7 x 12.2
Heating
- Forced Air
Cooling
- Central Air
Appliances
- Included: Dishwasher, Disposal, Dryer, Exhaust Fan, Gas Water Heater, Microwave, Range, Refrigerator, Washer, Water Softener Owned
Features
- Basement: Block,Finished,Full
Interior area
- Total structure area: 1,684
- Total interior livable area: 1,684 sqft
- Finished area above ground: 864
- Finished area below ground: 820
Property
Parking
- Total spaces: 2
- Parking features: Attached, Concrete
- Attached garage spaces: 2
- Details: Garage Dimensions (24 x 24)
Accessibility
- Accessibility features: None
Features
- Levels: Multi/Split
- Patio & porch: Deck
- Fencing: Full,Wood
Lot
- Size: 0.37 Acres
Details
- Additional structures: Storage Shed
- Foundation area: 920
- Parcel number: 723200140
- Zoning description: Residential-Single Family
Construction
Type & style
- Home type: SingleFamily
- Property subtype: Single Family Residence
Materials
- Block, Frame
- Roof: Asphalt
Condition
- New construction: No
- Year built: 1977
Utilities & green energy
- Electric: Circuit Breakers
- Gas: Natural Gas
- Sewer: City Sewer/Connected
- Water: City Water/Connected
Community & neighborhood
Location
- Region: Zumbrota
- Subdivision: Golden View 2nd Add
HOA & financial
HOA
- Has HOA: No
Price history
| Date | Event | Price |
|---|---|---|
| 12/17/2025 | Sold | $320,000+3.3%$190/sqft |
Source: | ||
| 11/2/2025 | Pending sale | $309,900$184/sqft |
Source: | ||
| 10/17/2025 | Listed for sale | $309,900+19.2%$184/sqft |
Source: | ||
| 10/18/2021 | Sold | $259,900$154/sqft |
Source: | ||
| 9/20/2021 | Pending sale | $259,900$154/sqft |
Source: | ||
Public tax history
| Year | Property taxes | Tax assessment |
|---|---|---|
| 2024 | $3,568 +8.4% | $241,428 -5.4% |
| 2023 | $3,290 +7.3% | $255,300 +10% |
| 2022 | $3,066 +2.3% | $232,000 +16.8% |
Find assessor info on the county website
Neighborhood: 55992
Nearby schools
GreatSchools rating
- NAZumbrota-Mazeppa Primary SchoolGrades: PK-2Distance: 0.7 mi
- 5/10Zumbrota-Mazeppa Middle SchoolGrades: 7-8Distance: 0.7 mi
- 9/10Zumbrota-Mazeppa Senior High SchoolGrades: 9-12Distance: 0.8 mi

Get pre-qualified for a loan
At Zillow Home Loans, we can pre-qualify you in as little as 5 minutes with no impact to your credit score.An equal housing lender. NMLS #10287.
Sell for more on Zillow
Get a free Zillow Showcase℠ listing and you could sell for .
$309,800
2% more+ $6,196
With Zillow Showcase(estimated)
$315,996
