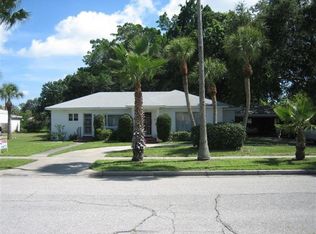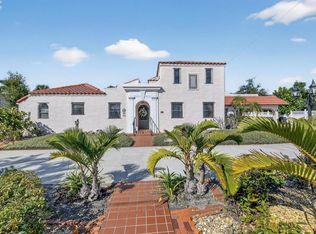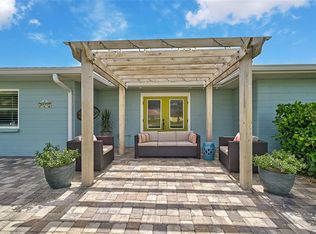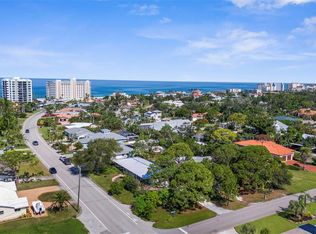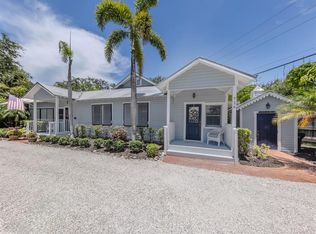Welcome to one of Venice Island’s charming homes, ideally on one of its desirable streets. With an effective build date of 1995, this beautifully updated Mediterranean residence has been tastefully updated while preserving its character and charm. Just two blocks from shopping and restaurants on Venice Avenue and six blocks from the Gulf beaches, this home offers the best of coastal living. The main house features a thoughtful split floor plan with three bedrooms and two full baths. Architectural details abound, and arched doorways, refinished hardwood floors, built-in display shelves and an original fireplace add warmth and sophistication throughout. The living area flows into the sunlit primary suite through French doors and provides a peaceful retreat with its sitting area, cozy fireplace, and a renovated en-suite bath featuring elegant finishes. The spacious, updated kitchen offers granite countertops, stainless steel appliances and abundant cabinetry. Enter the lovely second bedroom through a hallway adjacent to the kitchen. A lovely state-of-the-art full bath stands between the second and third bedroom used as an office, adding flexibility to the home’s design. Go outside to a private fenced backyard surrounded by tropical landscaping. A heated swimming pool invites relaxation year-round, complemented by an outdoor shower with hot and cold water, ideal after a day at the beach. This tranquil space is ideal for reading, entertaining or simply soaking up the Florida sunshine. Completing the property is a standalone guest house next to the pool at rear of the property. It features a small kitchen, full bath and laundry room. A large second-floor suite boasts rows of windows, hardwood floors and wrought iron details that offer endless versatility. Use it as an art studio, gym, yoga room, game space or in-law suite. Flooded with natural light, it provides comfort and privacy for guests or extended family. Additional highlights include impact-resistant windows throughout and solar panels to enhance energy efficiency and reduce utility costs. This exceptional property captures the essence of Venice Island living, classic charm, modern upgrades and a premier location near beaches, dining and shopping. Schedule your private showing today and experience life in this timeless Mediterranean gem in the heart of Venice Island.
For sale
$1,195,000
321 Pedro St, Venice, FL 34285
4beds
3,048sqft
Est.:
Single Family Residence
Built in 1946
6,958 Square Feet Lot
$1,110,900 Zestimate®
$392/sqft
$-- HOA
What's special
Cozy fireplaceBeautifully updated mediterranean residenceHeated swimming poolRenovated en-suite bathGranite countertopsWrought iron detailsLaundry room
- 49 days |
- 1,063 |
- 39 |
Zillow last checked: 8 hours ago
Listing updated: November 22, 2025 at 12:19pm
Listing Provided by:
Sandra Hachmann-Simic 941-504-0944,
PREMIER SOTHEBYS INTL REALTY 941-412-3323
Source: Stellar MLS,MLS#: N6141189 Originating MLS: Venice
Originating MLS: Venice

Tour with a local agent
Facts & features
Interior
Bedrooms & bathrooms
- Bedrooms: 4
- Bathrooms: 3
- Full bathrooms: 3
Rooms
- Room types: Bonus Room, Dining Room, Great Room
Primary bedroom
- Features: Ceiling Fan(s), Walk-In Closet(s)
- Level: First
- Area: 280 Square Feet
- Dimensions: 14x20
Other
- Features: Ceiling Fan(s), Built-in Closet
- Level: Second
- Area: 468 Square Feet
- Dimensions: 26x18
Bedroom 2
- Features: Ceiling Fan(s), Built-in Closet
- Level: First
- Area: 143 Square Feet
- Dimensions: 11x13
Bedroom 3
- Features: Built-in Closet
- Level: First
- Area: 168 Square Feet
- Dimensions: 12x14
Primary bathroom
- Features: En Suite Bathroom, Tub With Shower
- Level: First
- Area: 45 Square Feet
- Dimensions: 5x9
Bathroom 2
- Features: Shower No Tub, Linen Closet
- Level: First
- Area: 45 Square Feet
- Dimensions: 5x9
Bathroom 3
- Features: Shower No Tub
- Level: First
- Area: 48 Square Feet
- Dimensions: 6x8
Dinette
- Features: Kitchen Island
- Level: First
- Area: 140 Square Feet
- Dimensions: 14x10
Dining room
- Features: Built-In Shelving, No Closet
- Level: First
- Area: 196 Square Feet
- Dimensions: 14x14
Kitchen
- Features: Granite Counters
- Level: First
- Area: 180 Square Feet
- Dimensions: 15x12
Living room
- Features: Built-In Shelving, No Closet
- Level: First
- Area: 340 Square Feet
- Dimensions: 17x20
Heating
- Central
Cooling
- Central Air, Zoned
Appliances
- Included: Dishwasher, Dryer, Microwave, Range, Refrigerator, Washer
- Laundry: Laundry Room, Other
Features
- Ceiling Fan(s), High Ceilings, Open Floorplan, Primary Bedroom Main Floor, Split Bedroom, Stone Counters, Walk-In Closet(s)
- Flooring: Ceramic Tile, Hardwood
- Doors: French Doors
- Windows: Storm Window(s)
- Has fireplace: Yes
- Fireplace features: Living Room, Master Bedroom, Wood Burning
Interior area
- Total structure area: 3,370
- Total interior livable area: 3,048 sqft
Video & virtual tour
Property
Parking
- Parking features: None
Features
- Levels: Two
- Stories: 2
- Patio & porch: Deck, Patio, Porch
- Has private pool: Yes
- Pool features: Gunite, Heated
- Has view: Yes
- View description: Pool
- Waterfront features: Beach Access
Lot
- Size: 6,958 Square Feet
- Features: Historic District, City Lot
Details
- Additional structures: Guest House
- Parcel number: 0408050047
- Zoning: RSF3
- Special conditions: None
Construction
Type & style
- Home type: SingleFamily
- Architectural style: Historical,Mediterranean
- Property subtype: Single Family Residence
Materials
- Block, Stucco, Wood Frame
- Foundation: Slab
- Roof: Tile
Condition
- New construction: No
- Year built: 1946
Utilities & green energy
- Sewer: Public Sewer
- Water: Public
- Utilities for property: Cable Connected, Public
Community & HOA
Community
- Features: Special Community Restrictions
- Security: Smoke Detector(s)
- Subdivision: VENICE GULF VIEW
HOA
- Has HOA: No
- Pet fee: $0 monthly
Location
- Region: Venice
Financial & listing details
- Price per square foot: $392/sqft
- Annual tax amount: $6,119
- Date on market: 10/31/2025
- Cumulative days on market: 48 days
- Listing terms: Cash,Conventional
- Ownership: Fee Simple
- Total actual rent: 0
- Road surface type: Asphalt
Estimated market value
$1,110,900
$1.06M - $1.17M
$4,381/mo
Price history
Price history
| Date | Event | Price |
|---|---|---|
| 11/1/2025 | Listed for sale | $1,195,000-4.4%$392/sqft |
Source: | ||
| 8/4/2025 | Listing removed | $1,250,000$410/sqft |
Source: | ||
| 3/4/2025 | Price change | $1,250,000-7.4%$410/sqft |
Source: | ||
| 1/28/2025 | Listed for sale | $1,350,000+152.3%$443/sqft |
Source: | ||
| 1/5/2015 | Sold | $535,000-10.8%$176/sqft |
Source: Agent Provided Report a problem | ||
Public tax history
Public tax history
Tax history is unavailable.BuyAbility℠ payment
Est. payment
$7,652/mo
Principal & interest
$5969
Property taxes
$1265
Home insurance
$418
Climate risks
Neighborhood: The Island
Nearby schools
GreatSchools rating
- 9/10Venice Elementary SchoolGrades: PK-5Distance: 0.4 mi
- 6/10Venice Middle SchoolGrades: 6-8Distance: 6.1 mi
- 6/10Venice Senior High SchoolGrades: 9-12Distance: 0.6 mi
Schools provided by the listing agent
- Elementary: Venice Elementary
- Middle: Venice Area Middle
- High: Venice Senior High
Source: Stellar MLS. This data may not be complete. We recommend contacting the local school district to confirm school assignments for this home.
- Loading
- Loading
