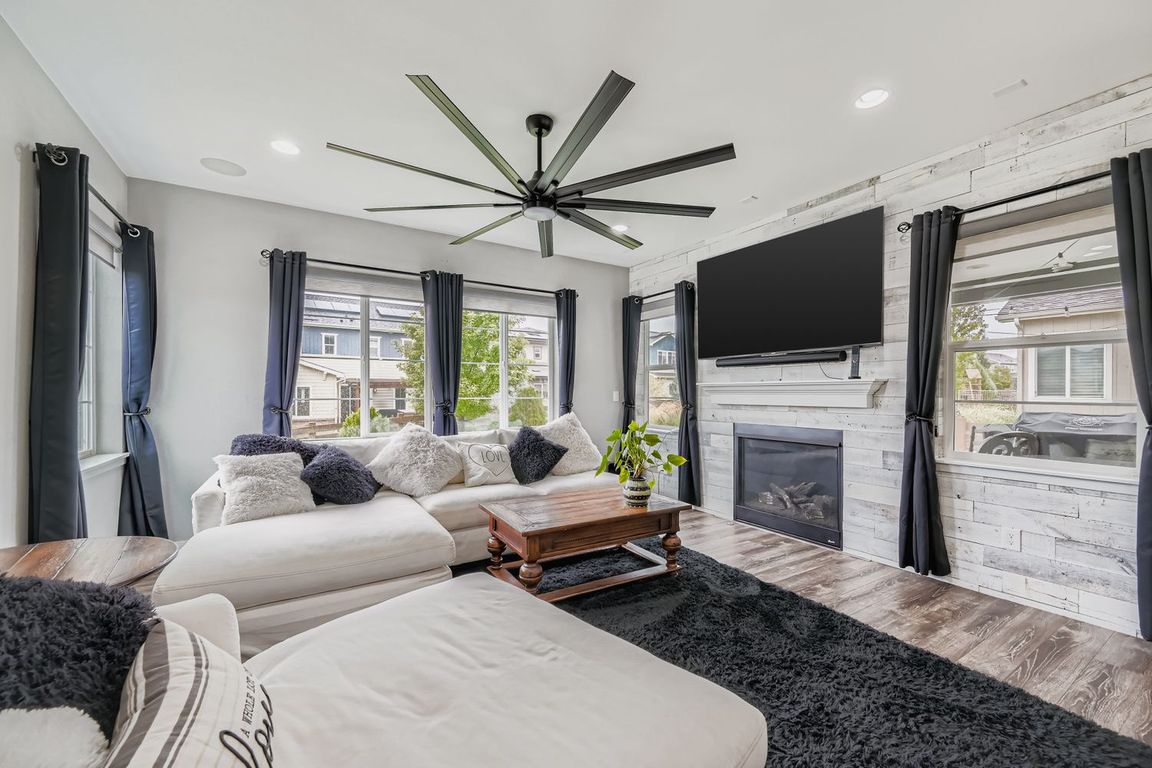
For salePrice cut: $31K (10/2)
$898,900
5beds
4,238sqft
321 Pleades Pl, Erie, CO 80516
5beds
4,238sqft
Residential-detached, residential
Built in 2016
7,697 sqft
3 Attached garage spaces
$212 price/sqft
$96 monthly HOA fee
What's special
Set on a corner lot with sweeping mountain views, this Colliers Hill two-story combines space, style, and thoughtful updates. A bright two-story foyer welcomes you into the great room with a cozy gas fireplace and open dining area. The gourmet kitchen features granite counters, a large island, stainless appliances, and abundant ...
- 18 days |
- 939 |
- 44 |
Source: IRES,MLS#: 1044046
Travel times
Living Room
Kitchen
Primary Bedroom
Zillow last checked: 7 hours ago
Listing updated: 21 hours ago
Listed by:
Christopher Martinez 303-651-3939,
RE/MAX Alliance-Longmont
Source: IRES,MLS#: 1044046
Facts & features
Interior
Bedrooms & bathrooms
- Bedrooms: 5
- Bathrooms: 5
- Full bathrooms: 3
- 3/4 bathrooms: 2
- Main level bedrooms: 1
Primary bedroom
- Area: 432
- Dimensions: 16 x 27
Bedroom 2
- Area: 176
- Dimensions: 16 x 11
Bedroom 3
- Area: 165
- Dimensions: 15 x 11
Bedroom 4
- Area: 156
- Dimensions: 13 x 12
Bedroom 5
- Area: 195
- Dimensions: 13 x 15
Dining room
- Area: 154
- Dimensions: 11 x 14
Kitchen
- Area: 195
- Dimensions: 15 x 13
Living room
- Area: 225
- Dimensions: 15 x 15
Heating
- Forced Air
Cooling
- Central Air, Ceiling Fan(s)
Appliances
- Included: Gas Range/Oven, Dishwasher, Refrigerator, Washer, Dryer, Microwave, Disposal
- Laundry: Upper Level
Features
- Study Area, Satellite Avail, High Speed Internet, Eat-in Kitchen, Open Floorplan, Pantry, Walk-In Closet(s), Kitchen Island, Open Floor Plan, Walk-in Closet
- Flooring: Carpet, Vinyl, Other
- Windows: Window Coverings, Double Pane Windows
- Basement: Unfinished,Partially Finished,Built-In Radon
- Has fireplace: Yes
- Fireplace features: Gas
Interior area
- Total structure area: 4,238
- Total interior livable area: 4,238 sqft
- Finished area above ground: 2,904
- Finished area below ground: 1,334
Video & virtual tour
Property
Parking
- Total spaces: 3
- Parking features: Heated Garage, Tandem
- Attached garage spaces: 3
- Details: Garage Type: Attached
Accessibility
- Accessibility features: Level Lot, Main Floor Bath, Accessible Bedroom
Features
- Levels: Two
- Stories: 2
- Patio & porch: Patio
- Fencing: Fenced,Wood
- Has view: Yes
- View description: Mountain(s)
Lot
- Size: 7,697 Square Feet
- Features: Curbs, Gutters, Sidewalks, Fire Hydrant within 500 Feet, Lawn Sprinkler System, Corner Lot, Level
Details
- Parcel number: R6785059
- Zoning: SFR
- Special conditions: Private Owner
Construction
Type & style
- Home type: SingleFamily
- Architectural style: Contemporary/Modern
- Property subtype: Residential-Detached, Residential
Materials
- Wood/Frame, Stone, Composition Siding, Wood Siding
- Roof: Composition
Condition
- Not New, Previously Owned
- New construction: No
- Year built: 2016
Utilities & green energy
- Electric: Electric, Xcel
- Gas: Natural Gas, Xcel
- Sewer: City Sewer
- Water: City Water, Town of Erie
- Utilities for property: Natural Gas Available, Electricity Available, Cable Available
Green energy
- Energy efficient items: Thermostat
Community & HOA
Community
- Features: Clubhouse, Pool, Fitness Center, Park, Hiking/Biking Trails
- Security: Fire Alarm
- Subdivision: Daybreak
HOA
- Has HOA: Yes
- Services included: Common Amenities, Management
- HOA fee: $96 monthly
Location
- Region: Erie
Financial & listing details
- Price per square foot: $212/sqft
- Tax assessed value: $754,028
- Annual tax amount: $8,318
- Date on market: 9/19/2025
- Listing terms: Cash,Conventional,FHA,VA Loan
- Exclusions: Sellers Personal Property, Drapes Throughout Home
- Electric utility on property: Yes
- Road surface type: Paved, Asphalt