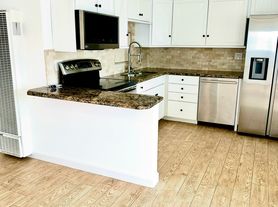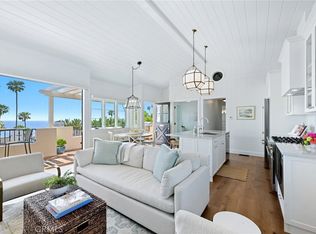In the heart of Corona del Mar's Village, south of PCH, discover this quintessential coastal bungalow where timeless charm meets modern sophistication. With three bedrooms and two baths, the home rests gracefully along one of CDM's most picturesque flower streets, with the possibility of a fourth bedroom within the existing layout.
A classic Dutch door opens to a bright living room with vaulted, beamed ceilings, a gas fireplace, and French doors leading to the patio. The remodeled kitchen features chef-grade appliances, Carrara marble counters, and beautiful natural light, while the dining area opens to a private patio for seamless indoor-outdoor living.
The main level includes a cozy office nook, guest room, and a spacious bedroom with fireplace and built-ins. Upstairs, the primary suite offers a peaceful retreat with a lounge or office space, walk-in closet, and spa-inspired bath with soaking tub and glass shower.
Just moments from village shops, cafes, and ocean vistas, this home embodies the best of Corona del Mar welcoming, effortless, and beautifully coastal.
House for rent
$12,800/mo
321 Poinsettia Ave, Corona Del Mar, CA 92625
3beds
1,971sqft
Price may not include required fees and charges.
Singlefamily
Available now
-- Pets
None
In garage laundry
2 Attached garage spaces parking
Forced air, fireplace
What's special
Gas fireplacePrivate patioChef-grade appliancesLounge or office spacePicturesque flower streetsBeautiful natural lightPrimary suite
- 3 days |
- -- |
- -- |
Travel times
Looking to buy when your lease ends?
Consider a first-time homebuyer savings account designed to grow your down payment with up to a 6% match & a competitive APY.
Facts & features
Interior
Bedrooms & bathrooms
- Bedrooms: 3
- Bathrooms: 2
- Full bathrooms: 2
Rooms
- Room types: Dining Room, Office
Heating
- Forced Air, Fireplace
Cooling
- Contact manager
Appliances
- Included: Dishwasher, Dryer, Microwave, Oven, Range, Refrigerator, Washer
- Laundry: In Garage, In Unit
Features
- Bedroom on Main Level, Built-in Features, Open Floorplan, Primary Suite, Separate/Formal Dining Room, Stone Counters, Storage, Unfurnished, Walk In Closet, Walk-In Closet(s)
- Flooring: Carpet, Wood
- Has fireplace: Yes
Interior area
- Total interior livable area: 1,971 sqft
Property
Parking
- Total spaces: 2
- Parking features: Attached, Covered
- Has attached garage: Yes
- Details: Contact manager
Features
- Stories: 2
- Exterior features: Contact manager
- Has view: Yes
- View description: Contact manager
Details
- Parcel number: 05213320
Construction
Type & style
- Home type: SingleFamily
- Architectural style: Bungalow
- Property subtype: SingleFamily
Condition
- Year built: 1946
Community & HOA
Location
- Region: Corona Del Mar
Financial & listing details
- Lease term: 12 Months,Negotiable
Price history
| Date | Event | Price |
|---|---|---|
| 10/30/2025 | Listed for rent | $12,800+82.9%$6/sqft |
Source: CRMLS #NP25249742 | ||
| 10/12/2023 | Sold | $4,250,000+60614.3%$2,156/sqft |
Source: | ||
| 7/8/2017 | Listing removed | $7,000$4/sqft |
Source: Pinpoint Properties #OC17139657 | ||
| 7/6/2017 | Sold | $7,000-99.7%$4/sqft |
Source: | ||
| 6/22/2017 | Listed for rent | $7,000$4/sqft |
Source: Pinpoint Properties #OC17139657 | ||

