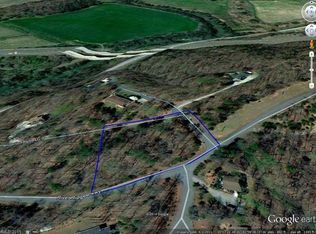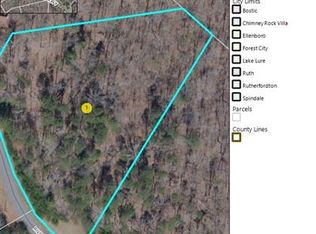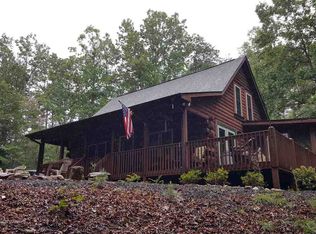Closed
$440,000
321 River Ridge Pkwy, Rutherfordton, NC 28139
4beds
2,254sqft
Single Family Residence
Built in 2000
2 Acres Lot
$450,000 Zestimate®
$195/sqft
$1,865 Estimated rent
Home value
$450,000
$356,000 - $567,000
$1,865/mo
Zestimate® history
Loading...
Owner options
Explore your selling options
What's special
Fresh mountain-living vibe with room to breathe—this 4BR/2.5BA with office loft,log home on 2 acres in gated River Ridge at Cleghorn South offers year-round long-range views and private river-beach access. Residents and guests also enjoy the community river park on the Green River and Cleghorn Golf & Sports Club, less than 5 minutes away. Approx. 2,254 HLA across 1.5 stories plus a finished walk-out basement with separate entrance—ideal for guests, rec room, or second living quarters.Main-level primary suite; vaulted great room with gas fireplace; updated kitchen with stainless appliances;two laundry areas(main & basement);dual-zone HVAC. Relax on wide porches, gather at the fire pit, or cool off in the above-ground pool. Basement garage, workshop/outbuilding, and ample parking add convenience. STRs permitted per community—buyer to verify. Seller offering 1-year home warranty at closing. Easy access to Rutherfordton, Tryon, and the Blue Ridge foothills. MOTIVATED SELLER!BRING AN OFFER!
Zillow last checked: 8 hours ago
Listing updated: October 25, 2025 at 10:57pm
Listing Provided by:
Crystal Gardner crystal@gardnergrouprealty.net,
Gardner Group Realty,
Chris Gardner,
Gardner Group Realty
Bought with:
Jenn Saltouros
Howard Hanna Beverly-Hanks, Lake Lure
Source: Canopy MLS as distributed by MLS GRID,MLS#: 4260695
Facts & features
Interior
Bedrooms & bathrooms
- Bedrooms: 4
- Bathrooms: 3
- Full bathrooms: 2
- 1/2 bathrooms: 1
- Main level bedrooms: 1
Primary bedroom
- Level: Main
Bedroom s
- Level: Upper
Bathroom full
- Level: Main
Bathroom full
- Level: Upper
Bathroom half
- Level: Basement
Other
- Level: Basement
Bar entertainment
- Level: Basement
Dining area
- Level: Main
Other
- Level: Main
Kitchen
- Level: Main
Laundry
- Level: Main
Laundry
- Level: Basement
Other
- Level: Main
Workshop
- Level: Basement
Heating
- Electric, Forced Air, Heat Pump, Propane, Zoned
Cooling
- Ceiling Fan(s), Central Air, Heat Pump, Zoned
Appliances
- Included: Dishwasher, Dryer, Electric Oven, Electric Range, Electric Water Heater, Filtration System, Microwave, Refrigerator, Washer
- Laundry: In Basement, Utility Room, Laundry Closet, Laundry Room, Main Level, Multiple Locations, Washer Hookup
Features
- Open Floorplan, Storage
- Basement: Basement Garage Door,Basement Shop,Finished,Storage Space,Walk-Out Access,Walk-Up Access
- Fireplace features: Bonus Room, Fire Pit, Gas Vented, Great Room
Interior area
- Total structure area: 1,680
- Total interior livable area: 2,254 sqft
- Finished area above ground: 1,680
- Finished area below ground: 574
Property
Parking
- Total spaces: 5
- Parking features: Basement, Driveway, Attached Garage
- Attached garage spaces: 1
- Uncovered spaces: 4
Features
- Levels: One and One Half
- Stories: 1
- Patio & porch: Front Porch, Rear Porch
- Exterior features: Fire Pit, Storage
- Pool features: Above Ground
- Has view: Yes
- View description: Long Range, Mountain(s), Winter, Year Round
Lot
- Size: 2 Acres
- Features: Cleared, Level, Open Lot, Private, Sloped, Wooded, Views
Details
- Additional structures: Outbuilding
- Parcel number: 1629289
- Zoning: res
- Special conditions: Standard
Construction
Type & style
- Home type: SingleFamily
- Architectural style: Cabin
- Property subtype: Single Family Residence
Materials
- Log, Wood
- Roof: Composition
Condition
- New construction: No
- Year built: 2000
Utilities & green energy
- Sewer: Septic Installed
- Water: Community Well
Community & neighborhood
Location
- Region: Rutherfordton
- Subdivision: River Ridge of Cleghorn South
Other
Other facts
- Listing terms: Cash,Conventional,FHA,VA Loan
- Road surface type: Concrete, Paved
Price history
| Date | Event | Price |
|---|---|---|
| 10/24/2025 | Sold | $440,000-11.8%$195/sqft |
Source: | ||
| 8/1/2025 | Price change | $499,000-3.1%$221/sqft |
Source: | ||
| 7/16/2025 | Price change | $515,000-5.5%$228/sqft |
Source: | ||
| 6/17/2025 | Price change | $545,000-2.5%$242/sqft |
Source: | ||
| 5/30/2025 | Listed for sale | $559,000+106.3%$248/sqft |
Source: | ||
Public tax history
| Year | Property taxes | Tax assessment |
|---|---|---|
| 2024 | $2,367 +13.2% | $417,400 |
| 2023 | $2,091 +19.1% | $417,400 +53.3% |
| 2022 | $1,756 | $272,300 |
Find assessor info on the county website
Neighborhood: 28139
Nearby schools
GreatSchools rating
- 4/10Rutherfordton Elementary SchoolGrades: PK-5Distance: 3.1 mi
- 4/10R-S Middle SchoolGrades: 6-8Distance: 7 mi
- 8/10Rutherford Early College High SchoolGrades: 9-12Distance: 5.3 mi
Get pre-qualified for a loan
At Zillow Home Loans, we can pre-qualify you in as little as 5 minutes with no impact to your credit score.An equal housing lender. NMLS #10287.


