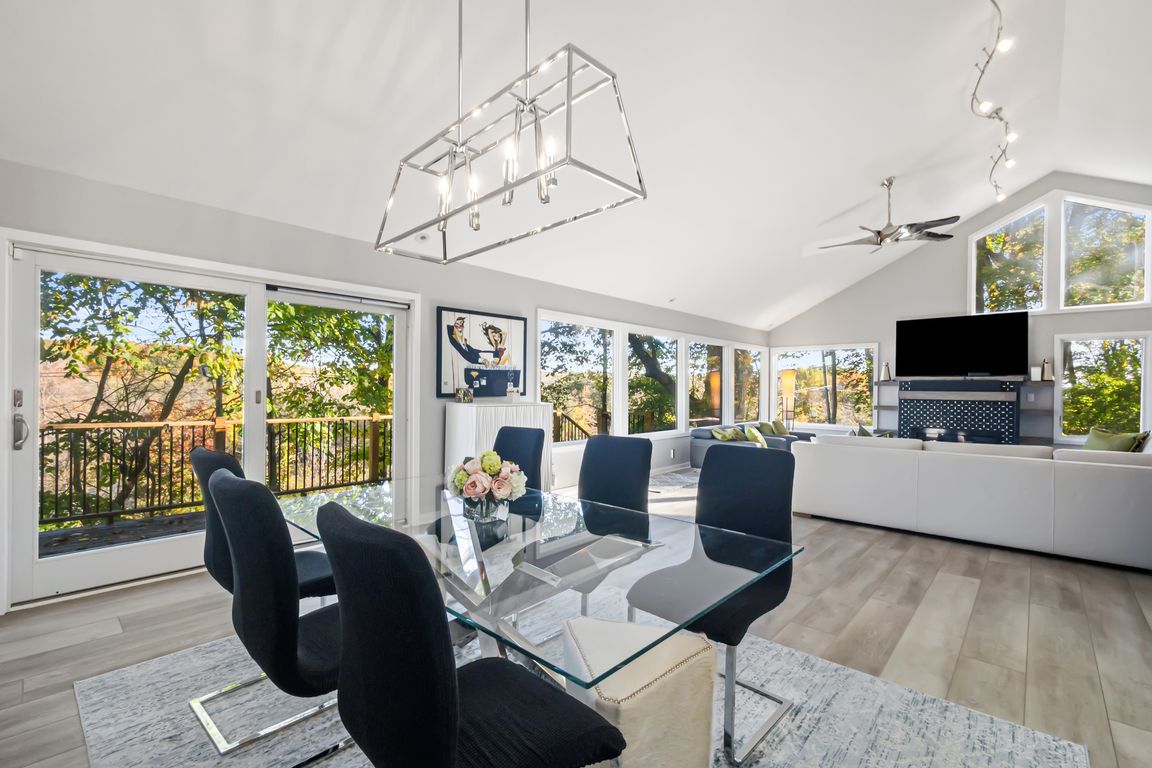
Active
$1,450,000
3beds
3,695sqft
321 Riverview Dr, Ann Arbor, MI 48104
3beds
3,695sqft
Single family residence
Built in 1969
0.51 Acres
2 Garage spaces
$392 price/sqft
What's special
High-end finishesBeautiful landscapingLower levelGreat roomModern artistic flairSpa-like retreatRefined materials
Stunning 3,700 sq ft luxury walkout ranch, redesigned in 2016 with modern artistic flair and set on one of Ann Arbor's most scenic north side streets overlooking the Huron River Valley. This chic home features a gourmet chef's kitchen with high-end finishes, premium appliances, and a 10' island. The primary suite ...
- 3 hours |
- 271 |
- 12 |
Source: MichRIC,MLS#: 25055077
Travel times
Living Room
Kitchen
Primary Bedroom
Zillow last checked: 7 hours ago
Listing updated: 9 hours ago
Listed by:
Linda Ansara 734-904-0408,
Brookstone, REALTORS® 248-963-0505
Source: MichRIC,MLS#: 25055077
Facts & features
Interior
Bedrooms & bathrooms
- Bedrooms: 3
- Bathrooms: 4
- Full bathrooms: 2
- 1/2 bathrooms: 2
- Main level bedrooms: 1
Primary bedroom
- Level: Main
- Area: 272
- Dimensions: 16.00 x 17.00
Bedroom 2
- Level: Basement
- Area: 154
- Dimensions: 11.00 x 14.00
Bedroom 3
- Level: Basement
- Area: 154
- Dimensions: 11.00 x 14.00
Family room
- Level: Basement
- Area: 459
- Dimensions: 27.00 x 17.00
Kitchen
- Level: Main
- Area: 221
- Dimensions: 17.00 x 13.00
Living room
- Level: Main
- Area: 578
- Dimensions: 34.00 x 17.00
Recreation
- Description: Finished
- Level: Basement
- Area: 357
- Dimensions: 17.00 x 21.00
Heating
- Hot Water
Cooling
- Central Air
Appliances
- Included: Bar Fridge, Dishwasher, Disposal, Double Oven, Dryer, Microwave, Oven, Range, Refrigerator, Washer, Water Softener Owned
- Laundry: Laundry Room, Main Level
Features
- Eat-in Kitchen
- Flooring: Carpet, Ceramic Tile, Tile, Vinyl
- Windows: Skylight(s), Window Treatments
- Basement: Daylight,Full,Walk-Out Access
- Number of fireplaces: 1
Interior area
- Total structure area: 2,081
- Total interior livable area: 3,695 sqft
- Finished area below ground: 1,614
Video & virtual tour
Property
Parking
- Total spaces: 2
- Parking features: Garage Faces Side, Garage Door Opener, Attached
- Garage spaces: 2
Features
- Stories: 1
- Waterfront features: River
Lot
- Size: 0.51 Acres
- Dimensions: 142 x 167
Details
- Parcel number: 090927401008
- Zoning description: R1A
Construction
Type & style
- Home type: SingleFamily
- Architectural style: Contemporary
- Property subtype: Single Family Residence
Materials
- HardiPlank Type, Stone, Wood Siding, Other
- Roof: Asphalt
Condition
- New construction: No
- Year built: 1969
Utilities & green energy
- Sewer: Public Sewer, Storm Sewer
- Water: Well
- Utilities for property: Natural Gas Connected, Cable Connected
Community & HOA
Community
- Security: Security System
- Subdivision: Huntington Woods
Location
- Region: Ann Arbor
Financial & listing details
- Price per square foot: $392/sqft
- Tax assessed value: $619,110
- Annual tax amount: $32,167
- Date on market: 10/27/2025
- Listing terms: Cash,FHA,VA Loan,Conventional